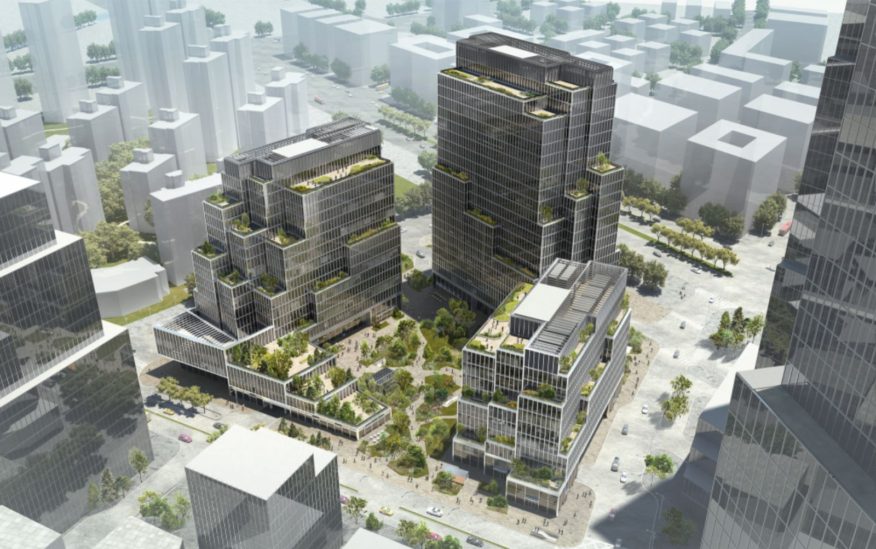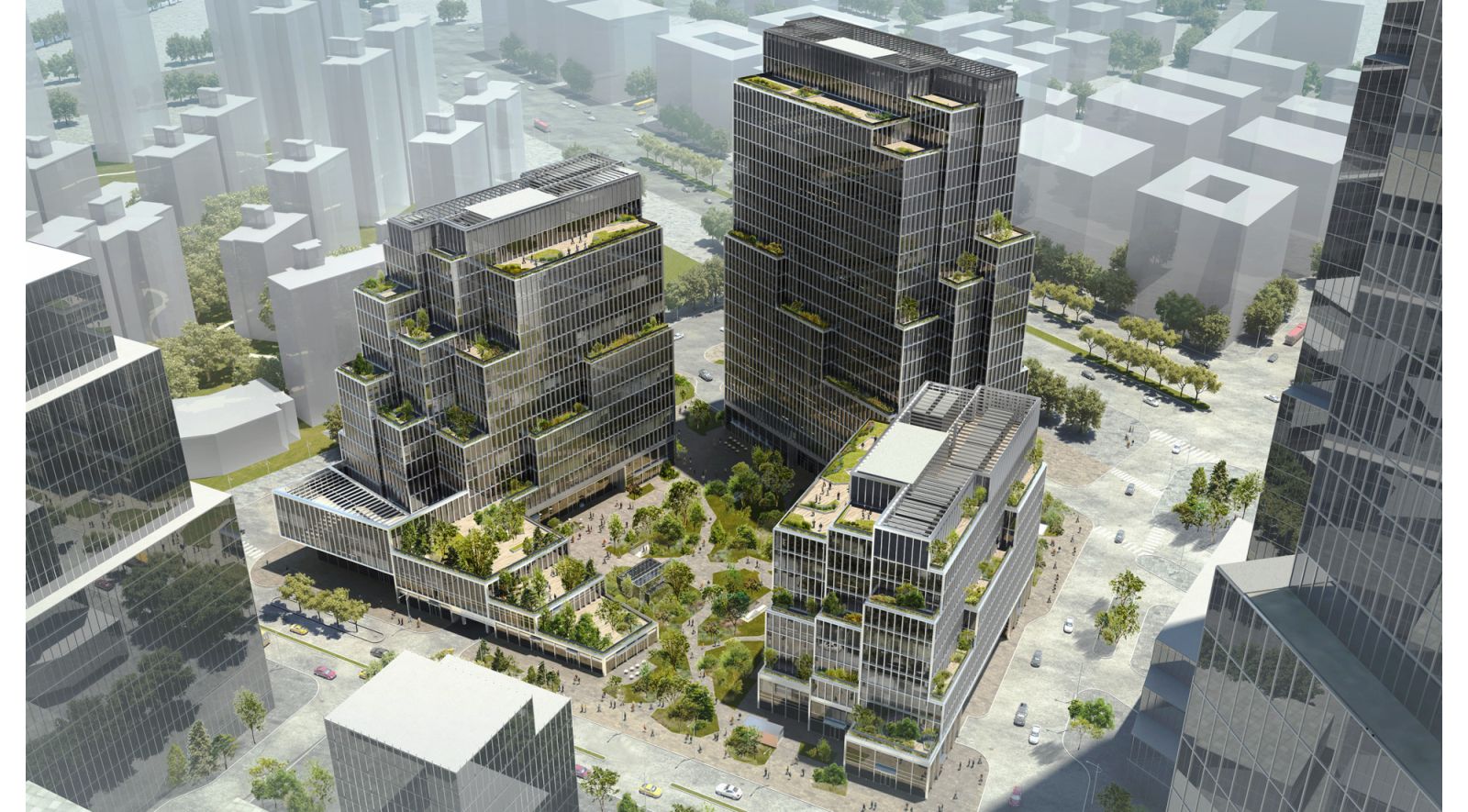
Henning Larsen’s project The Springs evokes the dramatic mountain landscapes found throughout rural China. The massing of the buildings creates a sheltered microclimate within this plaza, with building positioning and vegetation working to improve air quality, reduce noise pollution and bring natural light into the space.

Designed in collaboration with landscape architects SLA, this central commons encourages natural pedestrian flow from all surrounding areas, inviting the surrounding community into an active shared space characterized by green gardens and public art.

People’s wellbeing and health at the core
Inspired by shan shui, a traditional form of Chinese landscape painting, the terraces and balconies of the stepped buildings host lush gardens saturated with native vegetation. Outdoor terraces on every floor extend the ground-level terrace landscape upwards, supporting an immersive green atmosphere within the city.

Aimed at creating future-thinking workspaces for creative industries, the three Henning Larsen-designed buildings of the masterplan provide wide provide flexible workspace and comfortable common areas. Generous communal spaces and shared facilities throughout the development offer enrichment to the greater community, making The Springs a positive asset to its urban surroundings.

The project began construction on 12th July 2018, providing a people-oriented, sustainable and innovative workspace to the Yangpu district – one of the fastest growing neighborhoods and education hubs in Shanghai. Source by Henning Larsen.

- Location: Minfu Rd, Jiangwan New Town, Shanghai, China
- Architect: Henning Larsen
- Partner-in-charge: Claude Godefroy, Elva Tang
- Project manager: Hannah Zhang, Johan Kamedula
- Team/departments involved: Henning Larsen’s Hong Kong office
- Engineer: UDG
- Landscape Architect: SLA
- Contractor: Bureau 3 of CSCEC
- Other collaborators: UDG (LDI), Arup (MEP), Inhabit (Façade)
- Client: Tishman Speyer
- Construction period: July 2018 – 2020
- Images: Courtesy of Henning Larsen

