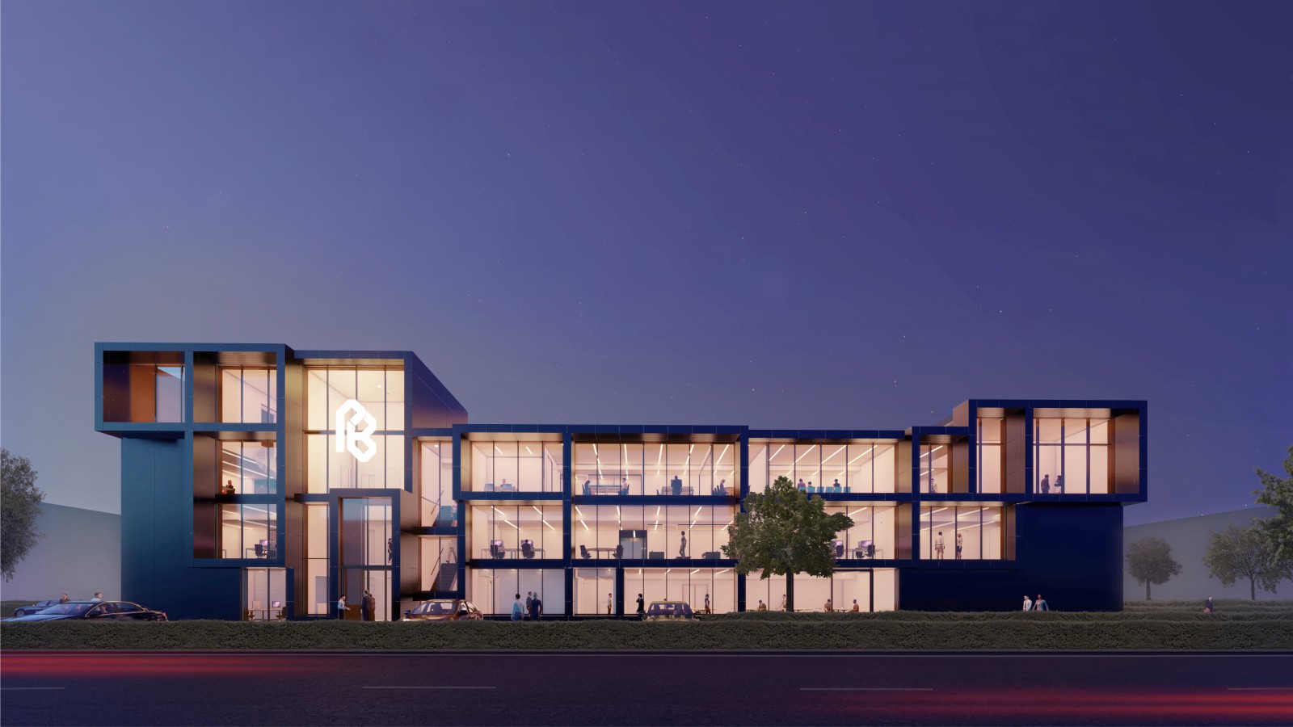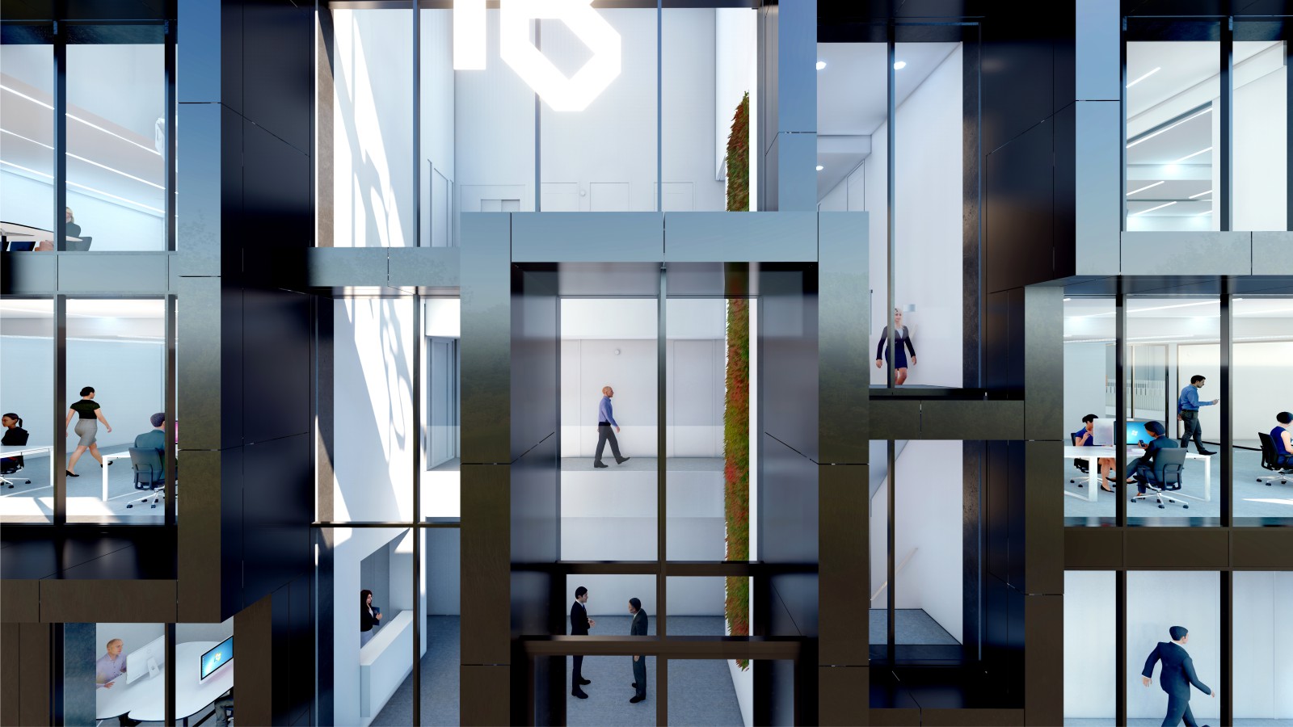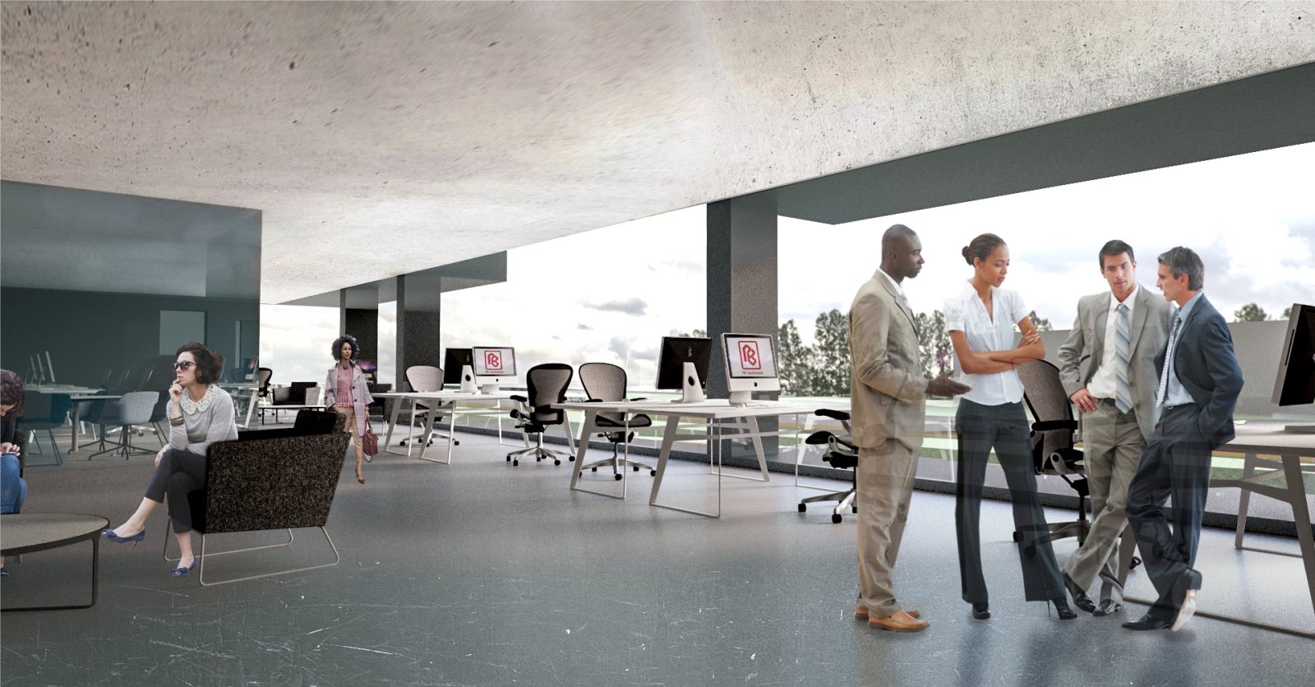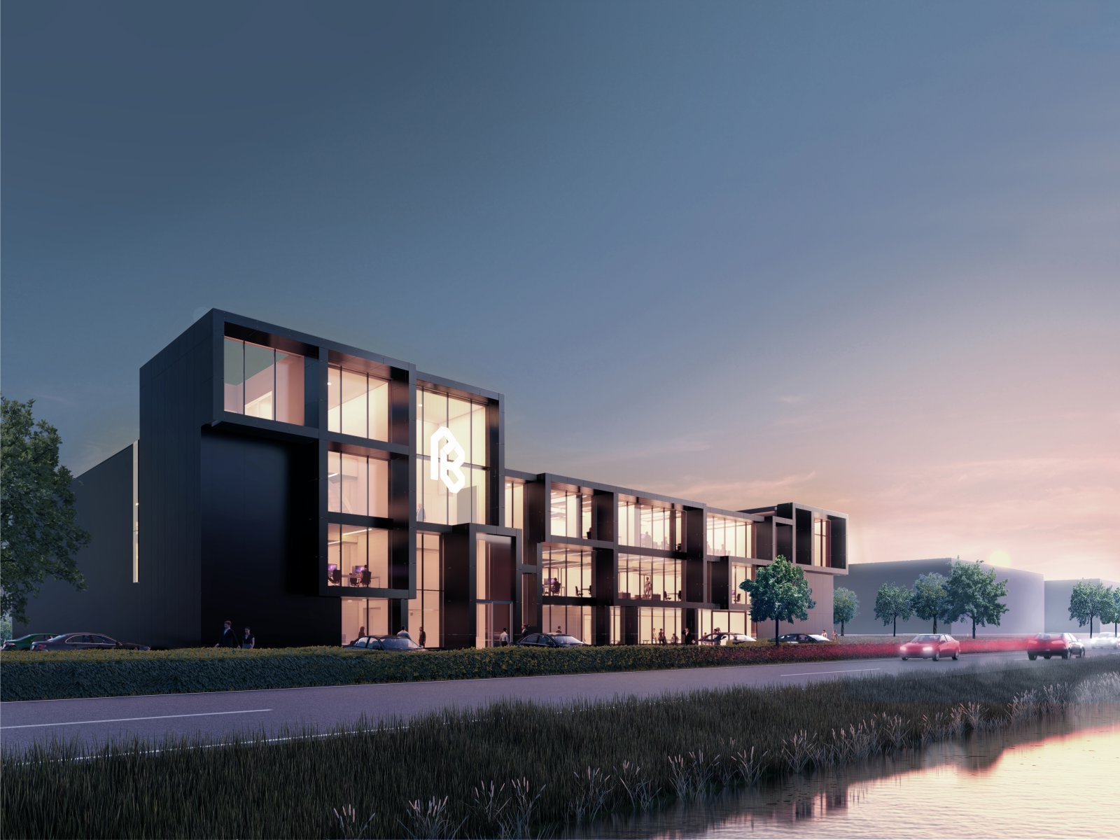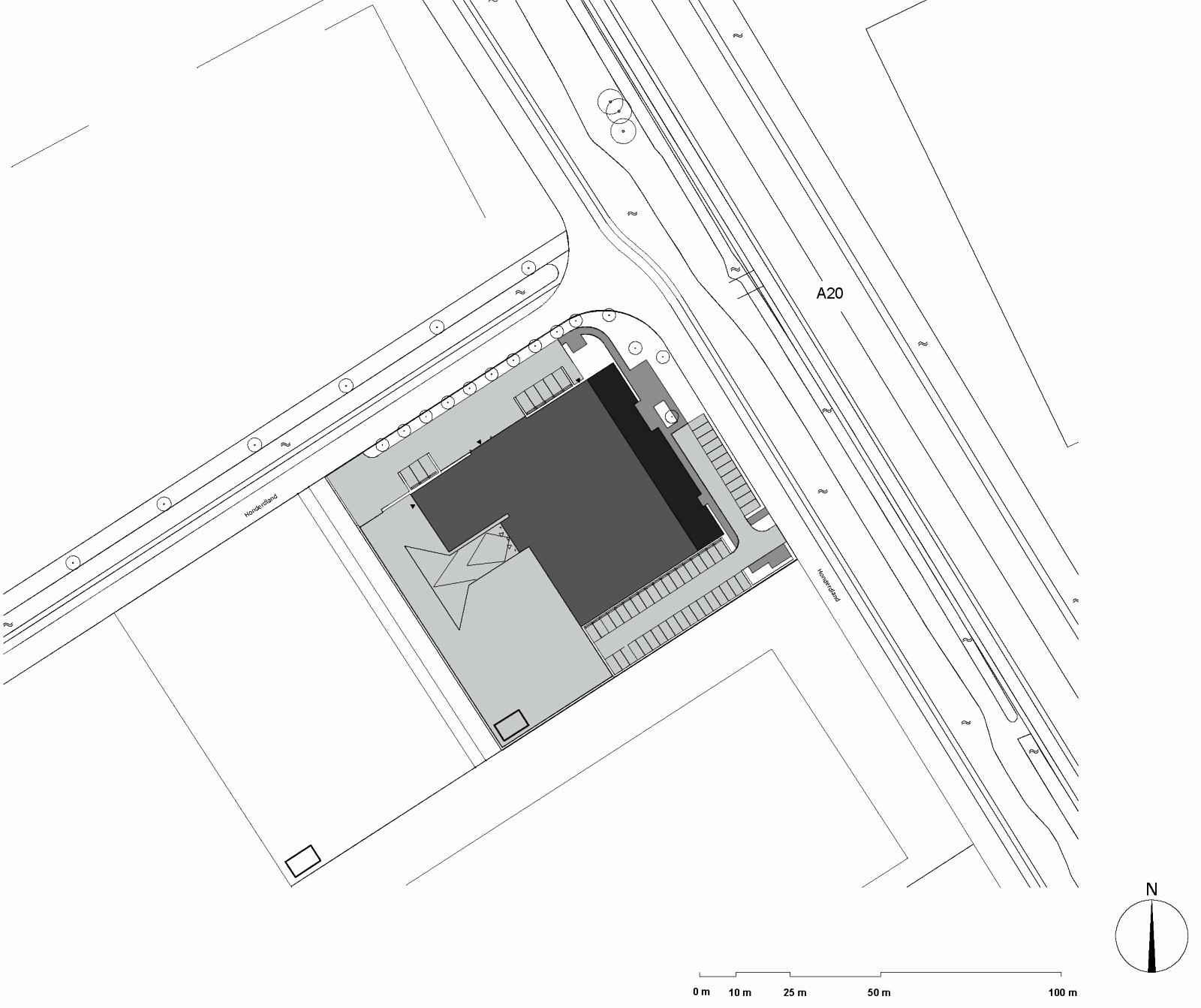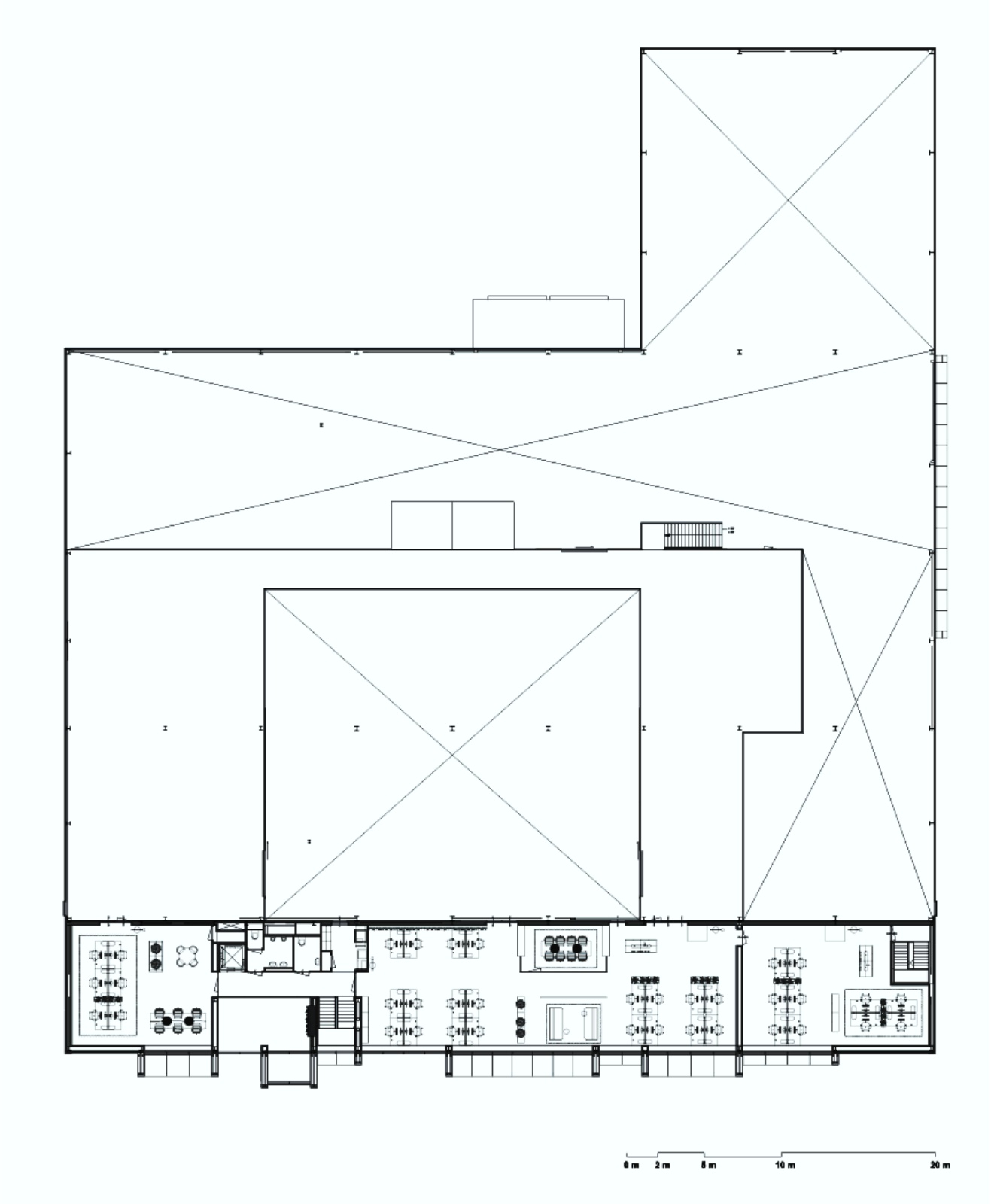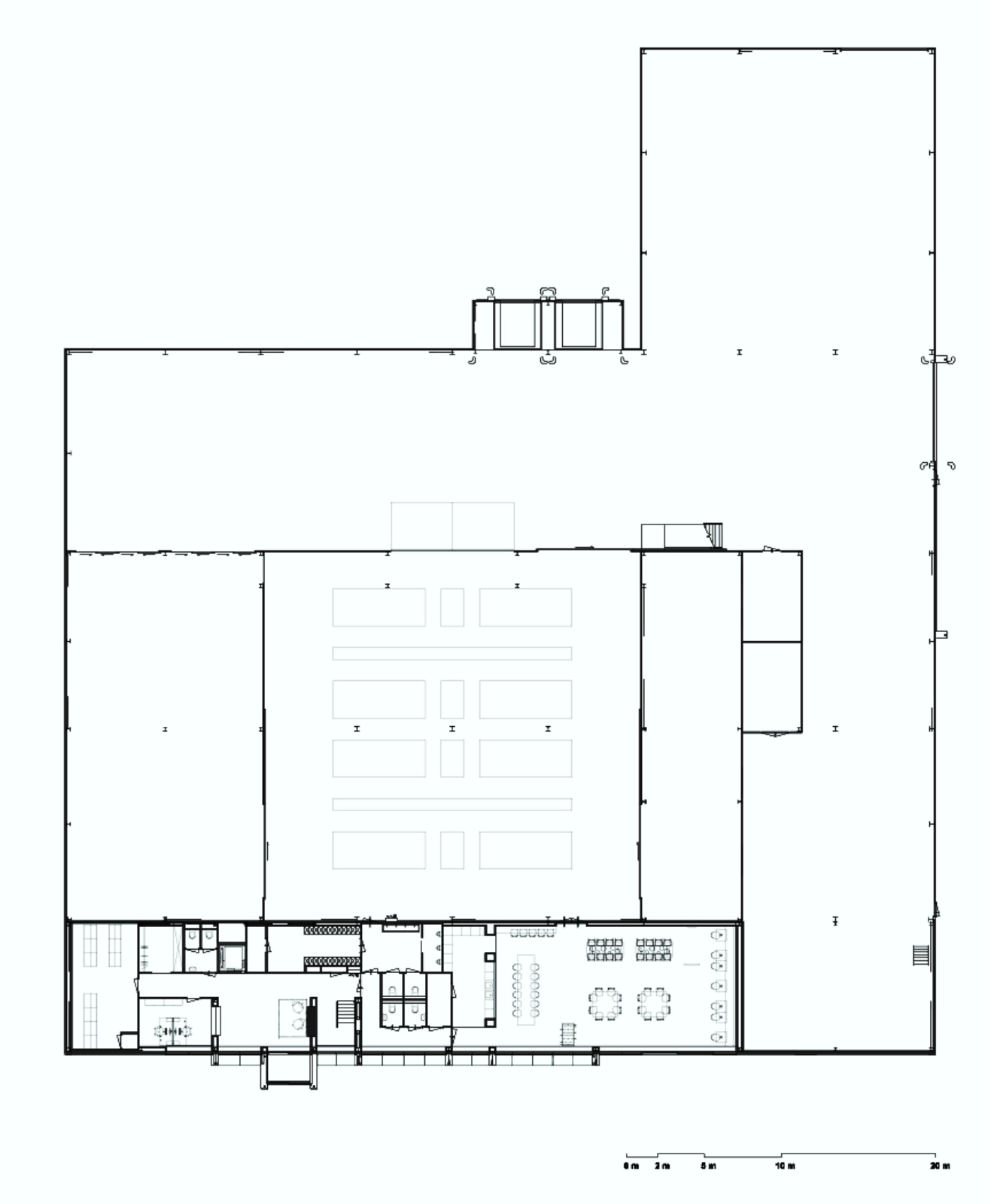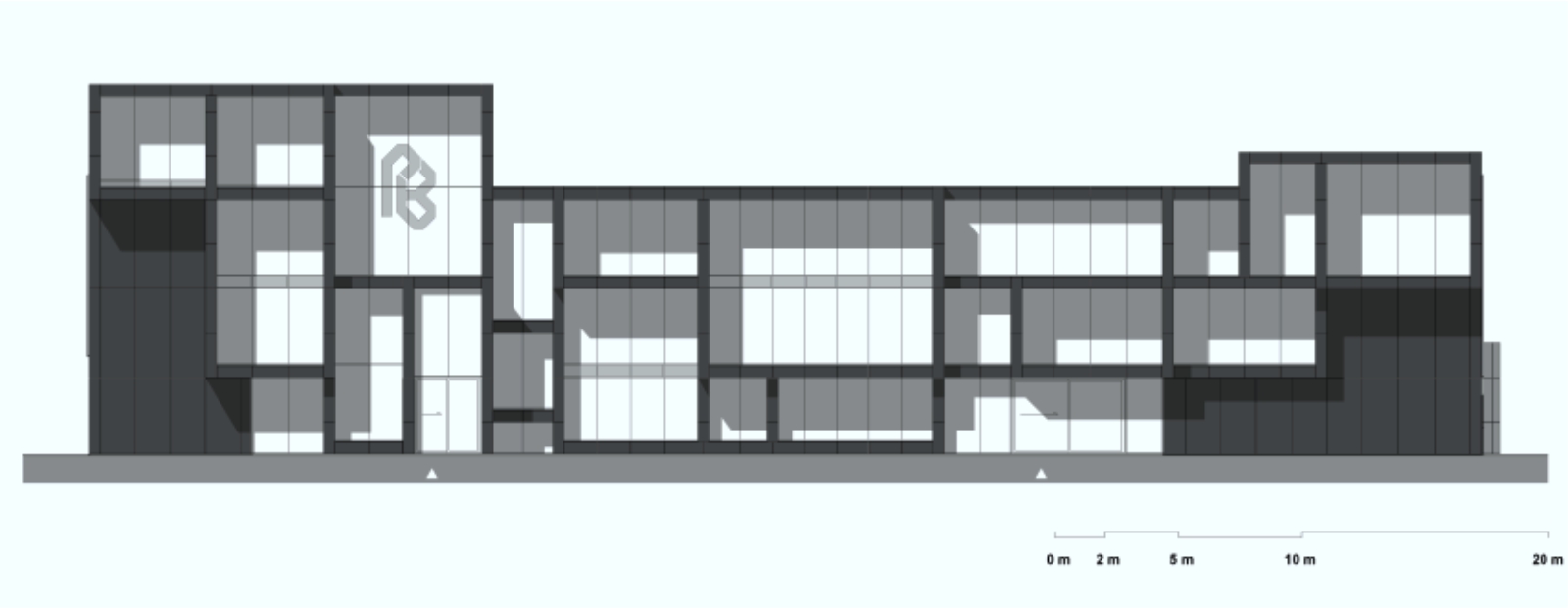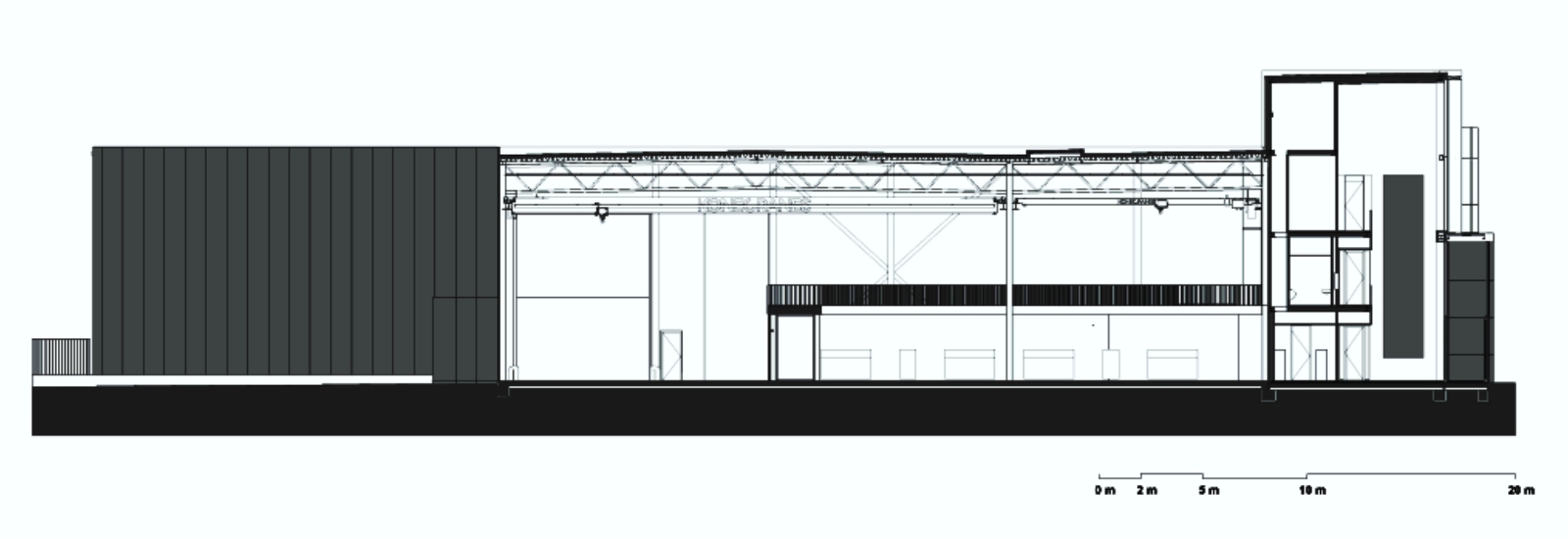Recently, construction has started in Maasdijk (The Netherlands) for the new office building with production hall for PB-TEC; a company that develops various applications in the field of water and electrical engineering for the agricultural and horticultural sector. The company is experiencing strong growth and therefore there was a need for a new building. MoederscheimMoonen Architects from Rotterdam is responsible for the iconic design along the A20 motorway.
In the design, the office floors are divided over three layers along the facade of the rear production hall. This creates relatively shallow office floors, maximizing daylight on the floors. This is reinforced by the glass facades designed from floor to ceiling. The composition of the facade is given its final expressiveness by the application of different frames which ‘contain’ the various functions behind them and emphasise the different centres of gravity in the building, such as the entrance.
The high degree of transparency and the various windows between the office and the production area create an optimal working environment in which attention is paid to every part of the company. “These frames also have a link to the landscape”, explains architect Erik Moederscheim. “If you look at the Netherlands from the air, the south-west below The Hague immediately stands out because of the large amount of glass and greenhouses.
The area is divided up as we know it in the Netherlands; orthogonal and ordered. Very typical for this part of the Netherlands and we found it interesting to have this idea reflected in the building. The entire ensemble of frames are treated with a single shade of anthracite and finds its climax at the building´s highest point where various management rooms and a roof terrace are found. Completion of the project is planned for Q3 in 2019. Source by MoederscheimMoonen Architects.
- Location: Maasdijk, The Netherlands
- Architect: MoederscheimMoonen Architects
- Head Architect: Erik Moederscheim
- Project Team: Michel Brons, Marta Fiou, Marcel Jansen, Ivo Kratochvil, Sander Malschaert, Ruud Moonen, Fernando Polo Calvo, Jelle Rinsema, Mario Rodriguez Ramos, Paul van Duijvenbode, Alexander Wiersma
- Structural engineering: IMd Raadgevende Ingenieurs
- Installation Advisor: Techniplan adviseurs bv
- Contractor: Bouwbedrijf Mattone B.V.
- Installer: W: De Witte De Witte Installatietechniek; E: A&B Elektrotechniek
- Client: PB-TEC
- Size: 3,500 m2 GLA
- Completion: 2019
- Images: Courtesy of MoederscheimMoonen Architects


