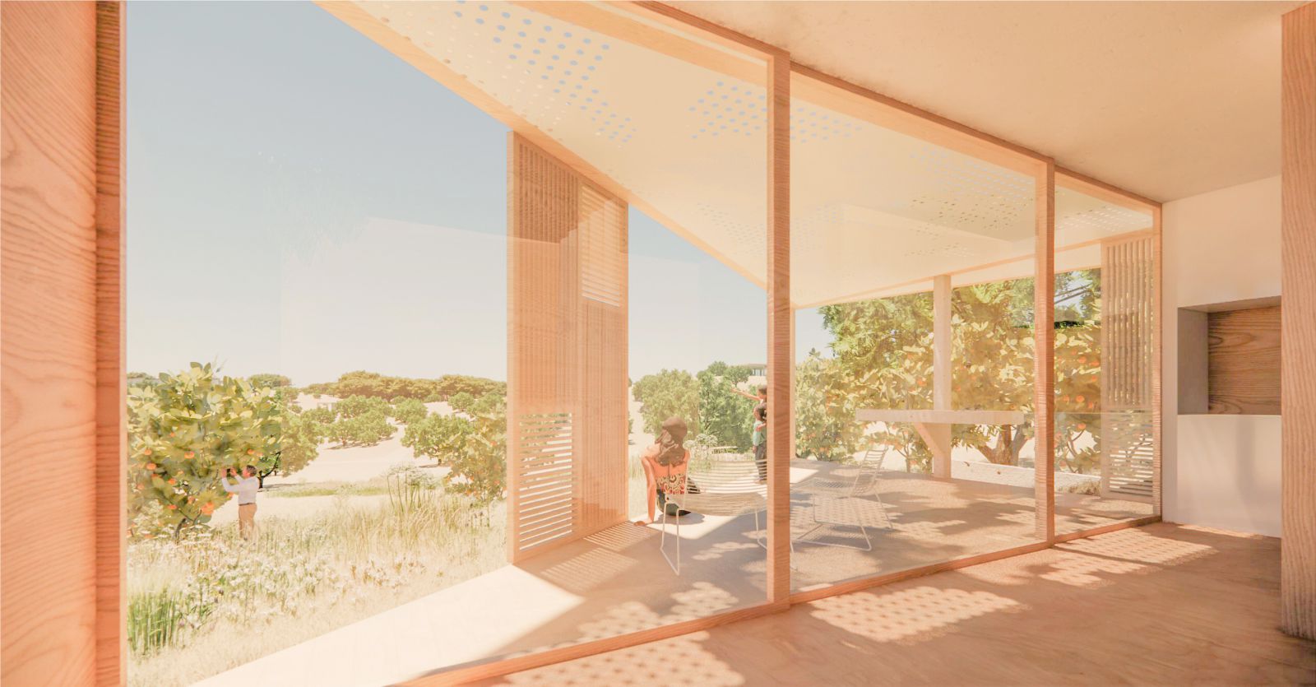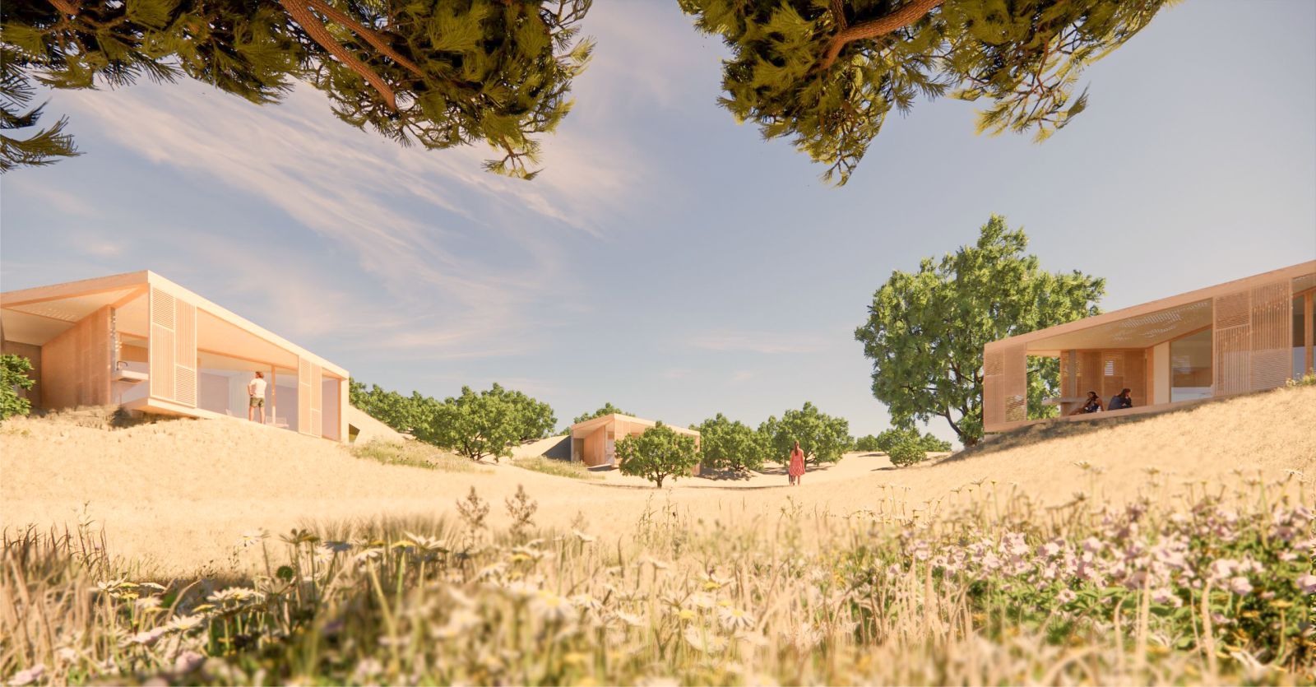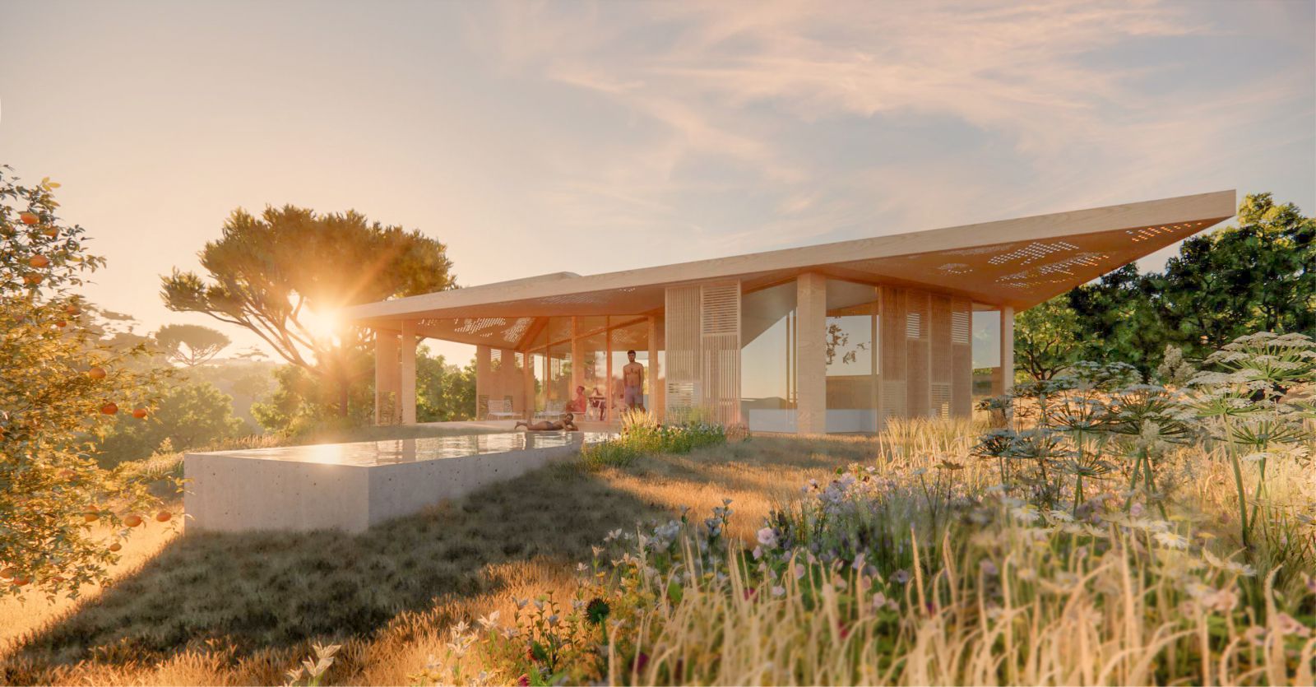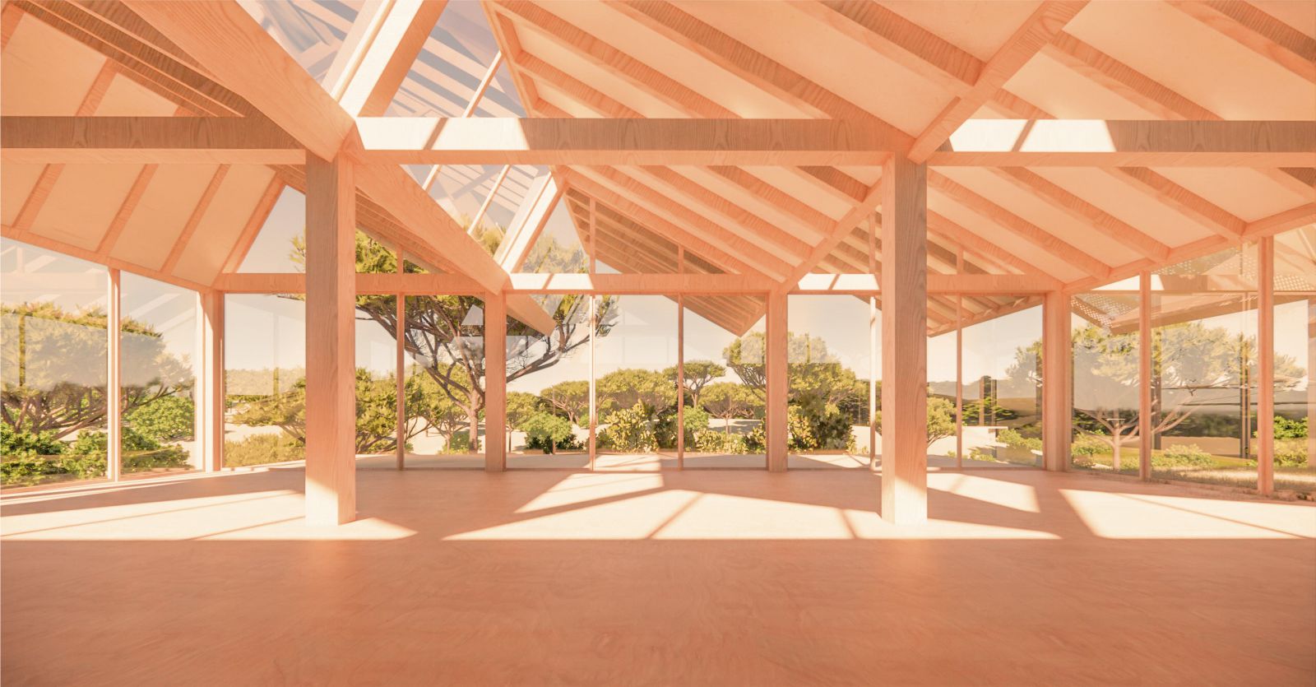Combining Wild and Productive landscape in Alentejo. How to turn 40 hectares of hilly land into a naturally diverse, rich and resilient community?
Constructing a series of buildings, laying out a few kilometers of paths and letting yearly hundreds of people visit and enjoy a precious piece of authentic Portuguese nature is an action that needs care.
At Jardim, this will only be done with respect to nature. Architectural interventions will be minimized, while outdoor living and taking care of the current vegetation and enriching the land’s fertility and diversity will be privileged.
Jardim is a place to get in touch with nature, rewild, learn, discover and disconnect from urbanity. Jardim will be an example of a future-proof, durable and socially sustainable community. Source by JDS Architects.



- Location: Junqueiro, Alentejo Region, Portugal
- Architect: JDS Architects
- Architect in charge: Marta Pires. Sprenplan Engineering
- Client: Nassim Dessicy & Rui Madeira
- Area: 40 hectares of land
- Built area: 6000 m2
- Year: 2021
- Images: Courtesy of JDS Architects
















