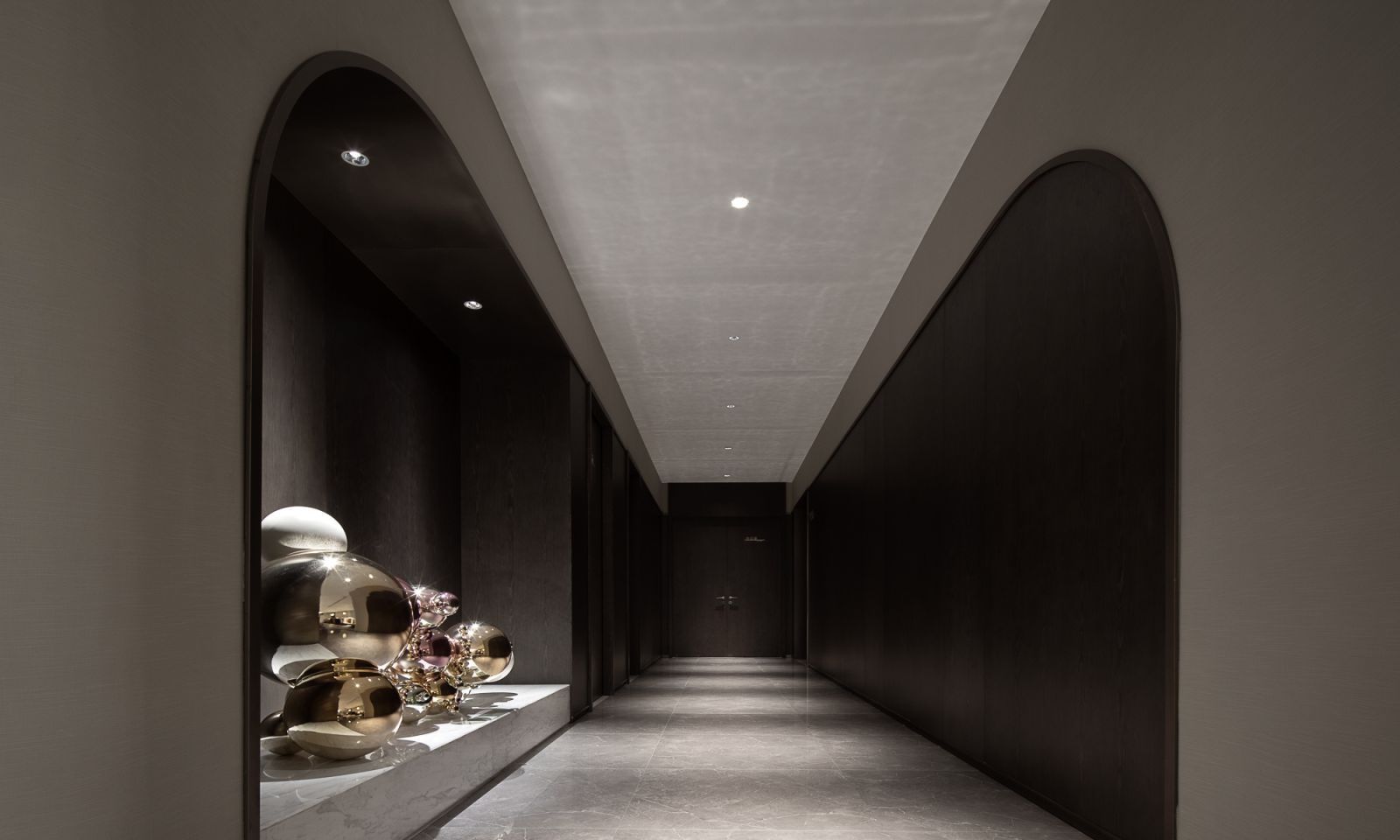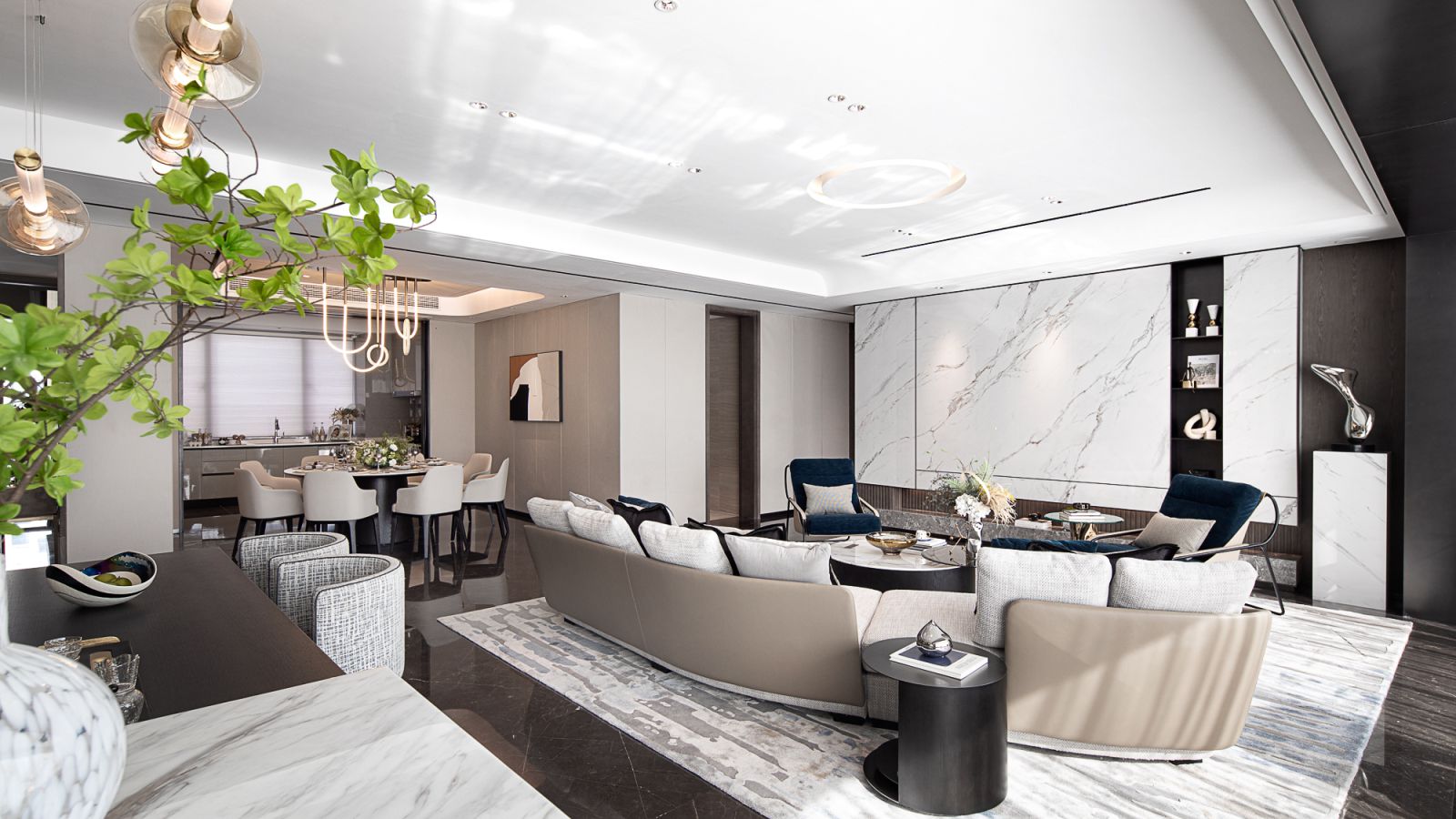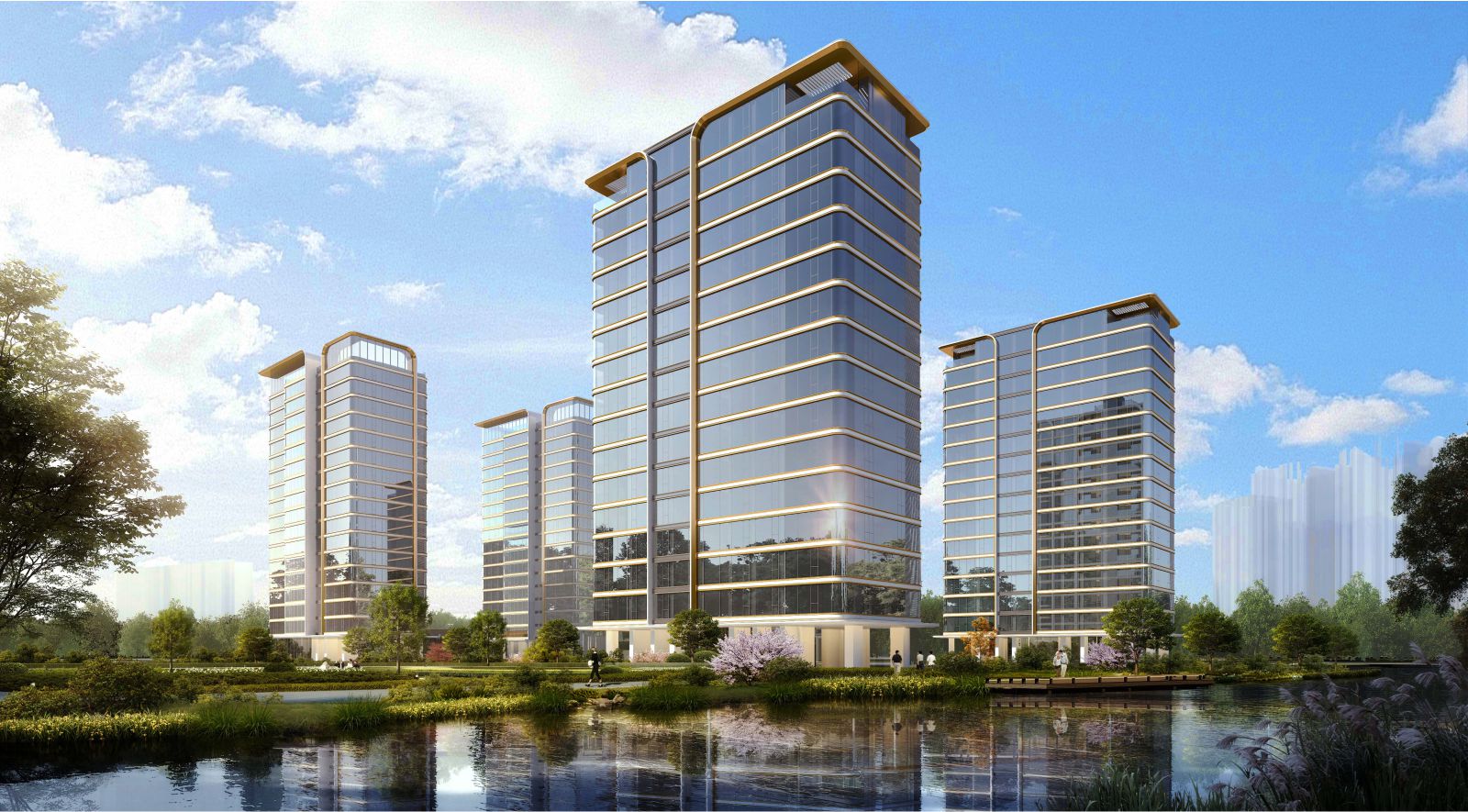Jiashan County, under the jurisdiction of Jiaxing City, Zhejiang Province, is located in the northeast of Jiaxing and is where Jiangsu, Zhejiang and Shanghai meet. It is the first stop for Zhejiang Province to connect with Shanghai. The water network, the abundant resources and the special geographical location have shaped Jiashan’s unique cultural and economic context. The long, profound history has endowed Jiashan with a unique cultural character.
Glory Mansion is a large residential development located in the center of Jiashan, surrounded by top commercial facilities including United City, Intime Department Store and World Expo Hotel, iconic urban spiritual landmarks like museum, library and art center, as well as several upscale luxurious residential developments. After completion, it will set a new benchmark for luxurious residences in Jiashan and will create a new skyline in the county. QIRAN DESIGN GROUP was invited to conceive a hotel-style entrance lobby and a show flat for this residential development.

Glory Mansion Hotel-style Entrance Lobby
As conceiving the hotel-style entrance lobby that leads into the residential community, QIRAN DESIGN GROUP took “the arc of life” as the concept, and integrated architecture, landscape and interior into a whole. Every design detail reveals the lifestyle aesthetics tailored to modern elites. The combination of colors, materials and curved elements produces an ideal space featuring British elegance and luxury, which creates a complete homecoming experience for future occupants of the community.
Garden
The curved light in rippling water guides people to enter into the building. The view of the hotel-style entrance lobby is extended to the outdoors, giving people an expansive feeling as they step into the interior. The twisting, tranquil courtyard presents the scenery of blossoming flowers, creating an immersive experience of spring days.
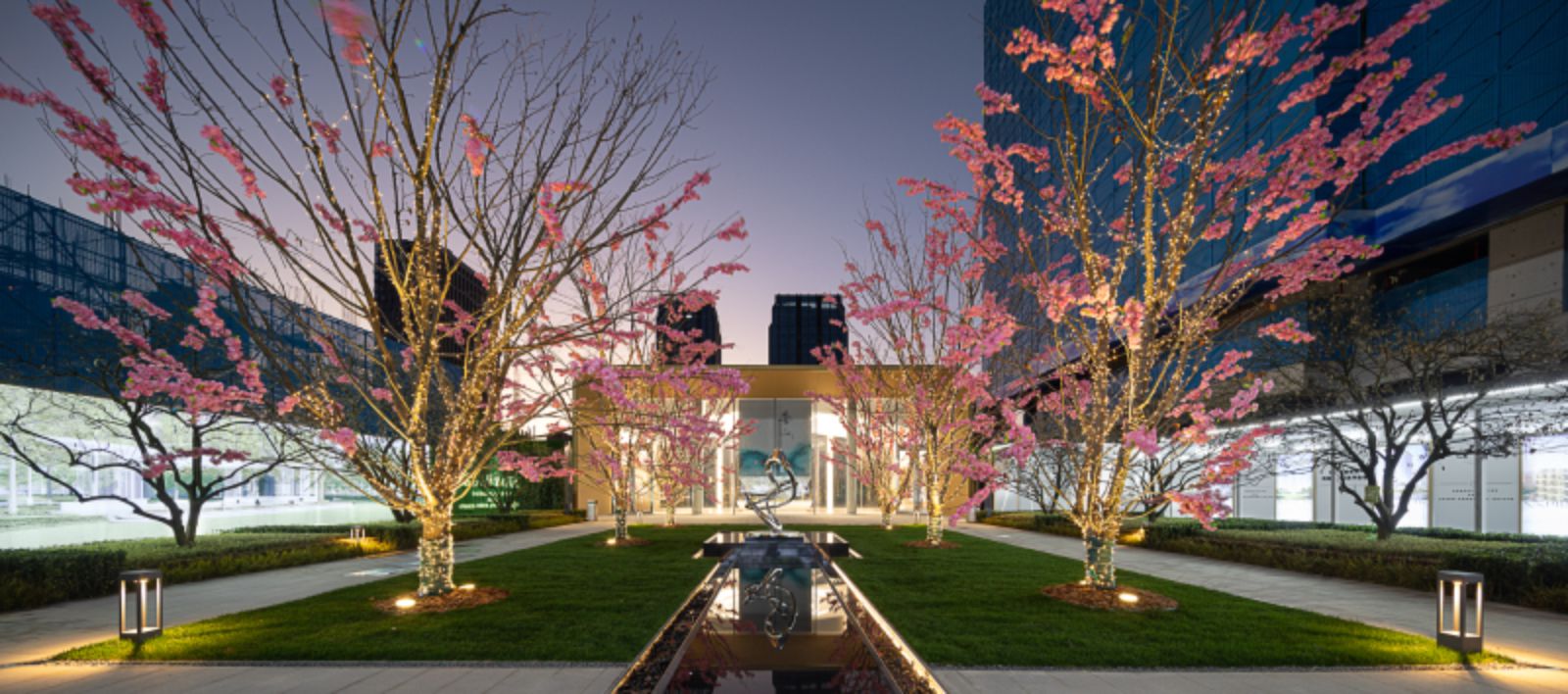
Property Model Area
The sight line in the building is unobstructed. Both sides of the property model area are floor-to-ceiling glass, which provides a broad view and meanwhile enables the penetration of light sources. The giant art installation above property models is backdropped by flowing curves. Numerous crystal light strips are combined in a certain rhythm to form the glittering lighting fixture, which echoes the models beneath and seems to collect all the glory of the city.
Negotiation Area
In the negotiation area, arc-shaped metal meshes are used as partitions. The design combines modern materials and geometric languages whilst fusing decoration and art, which fully shows the details of space art. The negotiation area is distinguished by a horizontal circulation, and is divided into a scattered seats area and a booth seats area. The warm orange furnishings and the graceful curved lighting fixture awaken the senses, integrating both functionality and aesthetics.
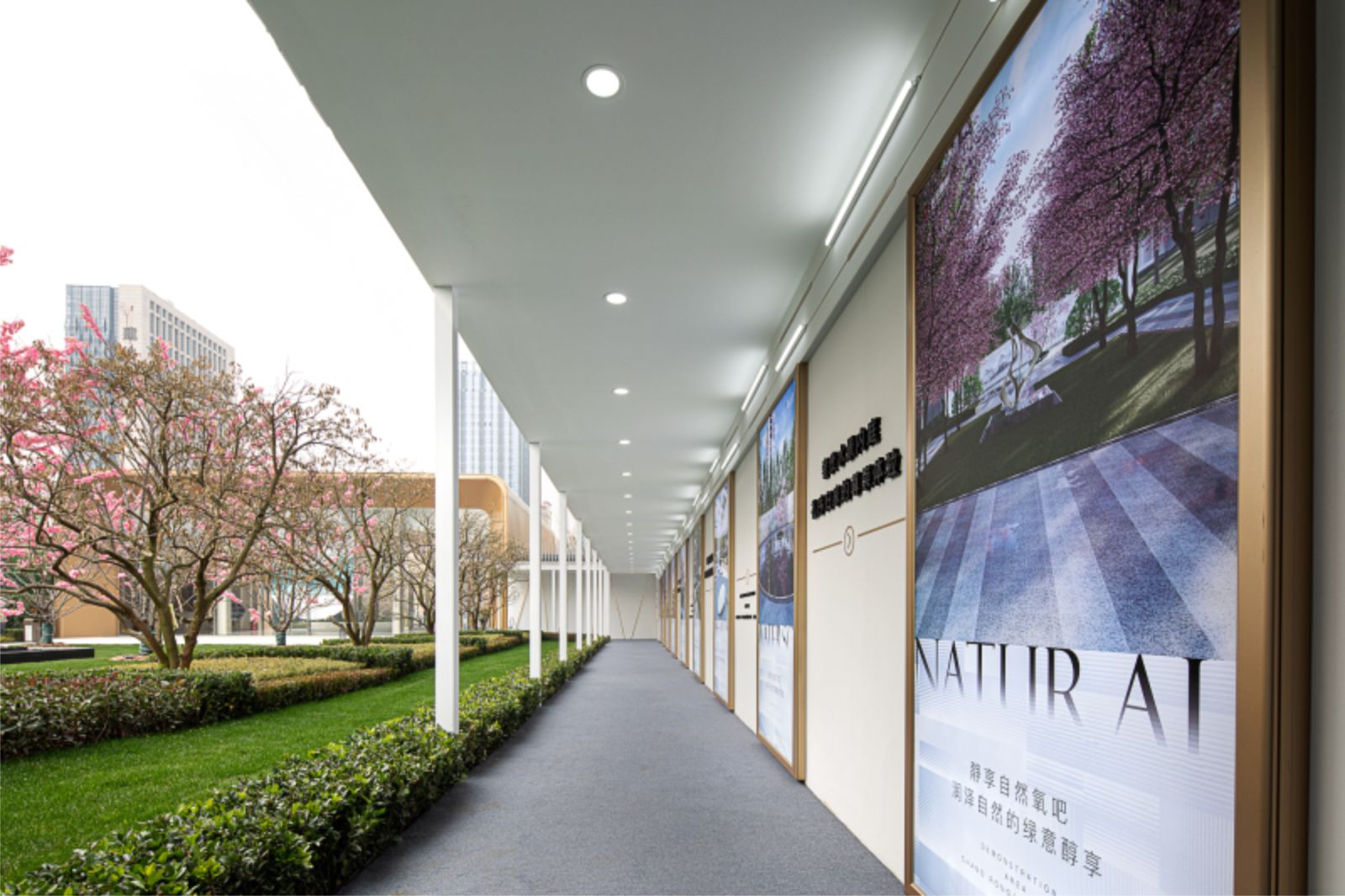
Bar
The bar counter is characterized by a smooth arc shape and round edges, revealing understated luxury and everlasting charm. Marbles, metal, light strips and displayed classy alcohol beverages contrast yet integrate with each other. Those elements are properly combined, appearing neat, calming and tactile. Based on a deep understanding of the spatial framework as well as style and elements, and with an emphasis on the progressive relationship between spaces, the design team created a distinctive private experiential space.
VIP Room
The VIP room is clean and elegant. The multi-person arc-shaped sofa echoes the background curves and lighting. With elaborate design, this area shows the beauty of rhythm. The design team simply resorted to a distinctive yellow armchair to accent the spatial atmosphere. The fusion of decoration and art, along with the stylish bright tone, produces a simplistic, elegant, and luxurious artistic aesthetic.
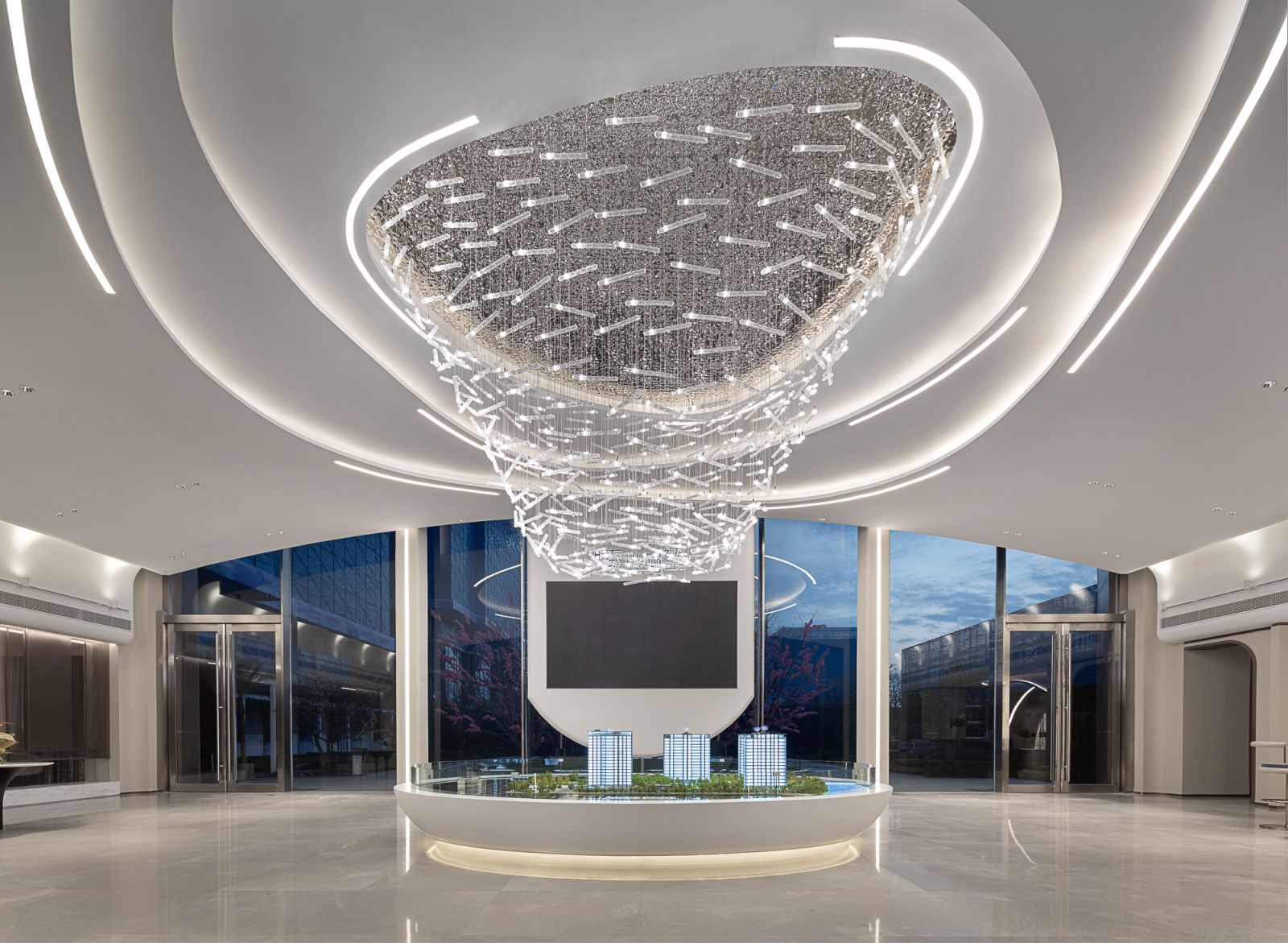
Glory Mansion Show Flat
Taking “natural rhythm and vitality” as the design concept, QIRAN DESIGN GROUP fused natural elements into the show flat through design languages, which reveals natural textures in an elegant manner. The interior design incorporates landscapes, and also combines luxury, comfort and elegance properly, to create a calming, warm and inclusive home space. The rhythm of moving light and shadows inspired the design. Varying light and shadows interweave in the space, producing a warm, pure ambience which allows dwellers to enjoy leisure and coziness.
Living Room
The living room is designed with a low-key luxurious style. Different materials such as marble, leather, fabrics and metal collide here, together forming a comfortable space featuring rich layers. The large French windows make the living room spacious and open. The clear glass combined with the gauze curtain creates a flowing light and shadow effect, merges indoor and outdoor scenes, and hence offers a pleasant spatial experience.
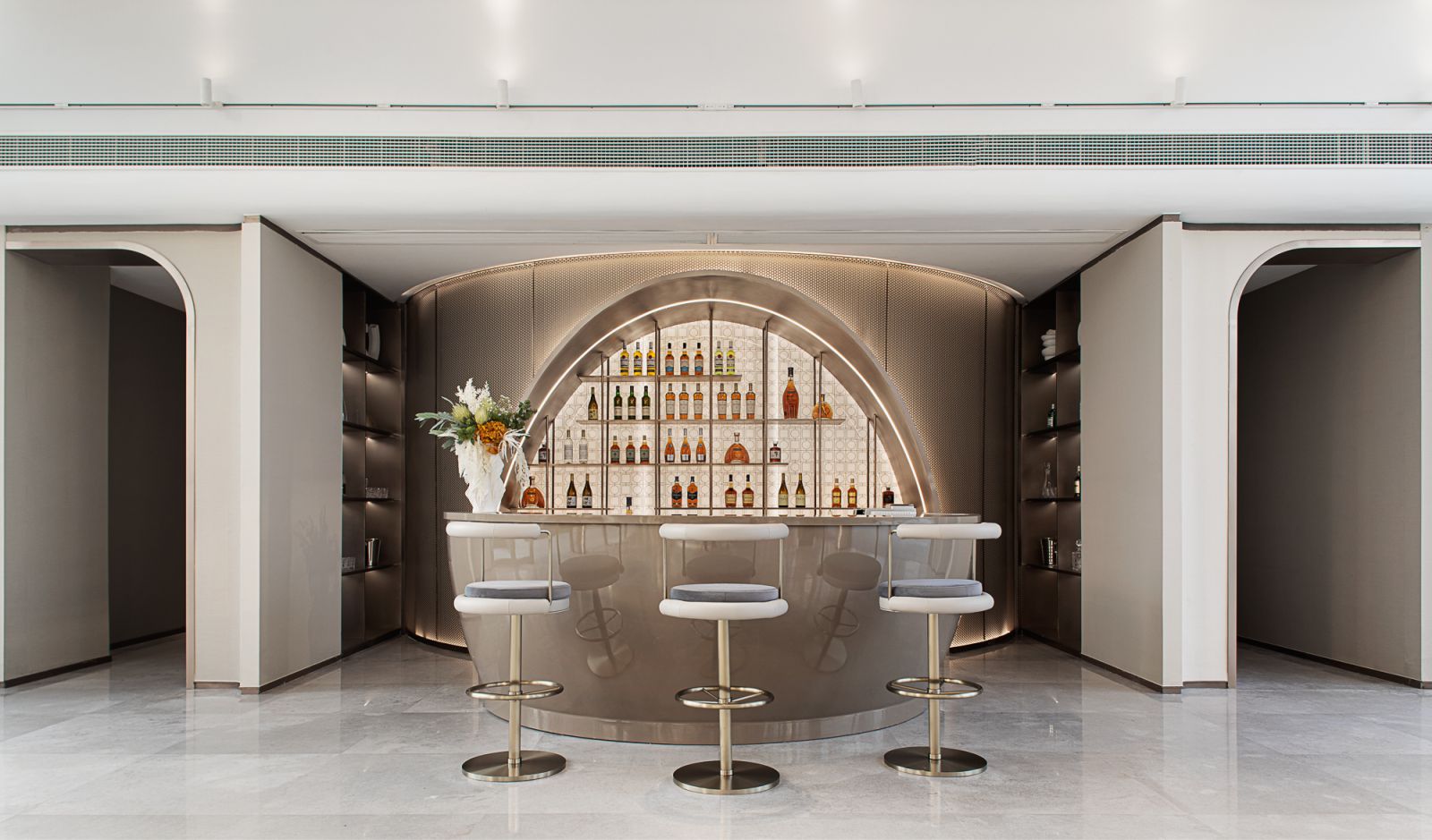
Dining Room
There is no obvious partition between the dining room and the kitchen. The designers connected the two relatively independent areas, to unify the style and create a warm dining environment. Marbles with natural texture, modern fashionable curved forms, as well as appropriate decorative details, give the occupants a distinctive quality experience.
Bedrooms
The master bedroom mainly adopts natural colors. Regular vertical lines create a rhythmic aesthetic, and fill the space with a sense of layering. Between the bed and the bathroom is a walk-in closet, which subtly functions as a partition. Complemented by proper lighting, the transparent tea-colored glass wardrobe perfectly displays clothing while endowing the space with a luxurious and elegant aesthetic.
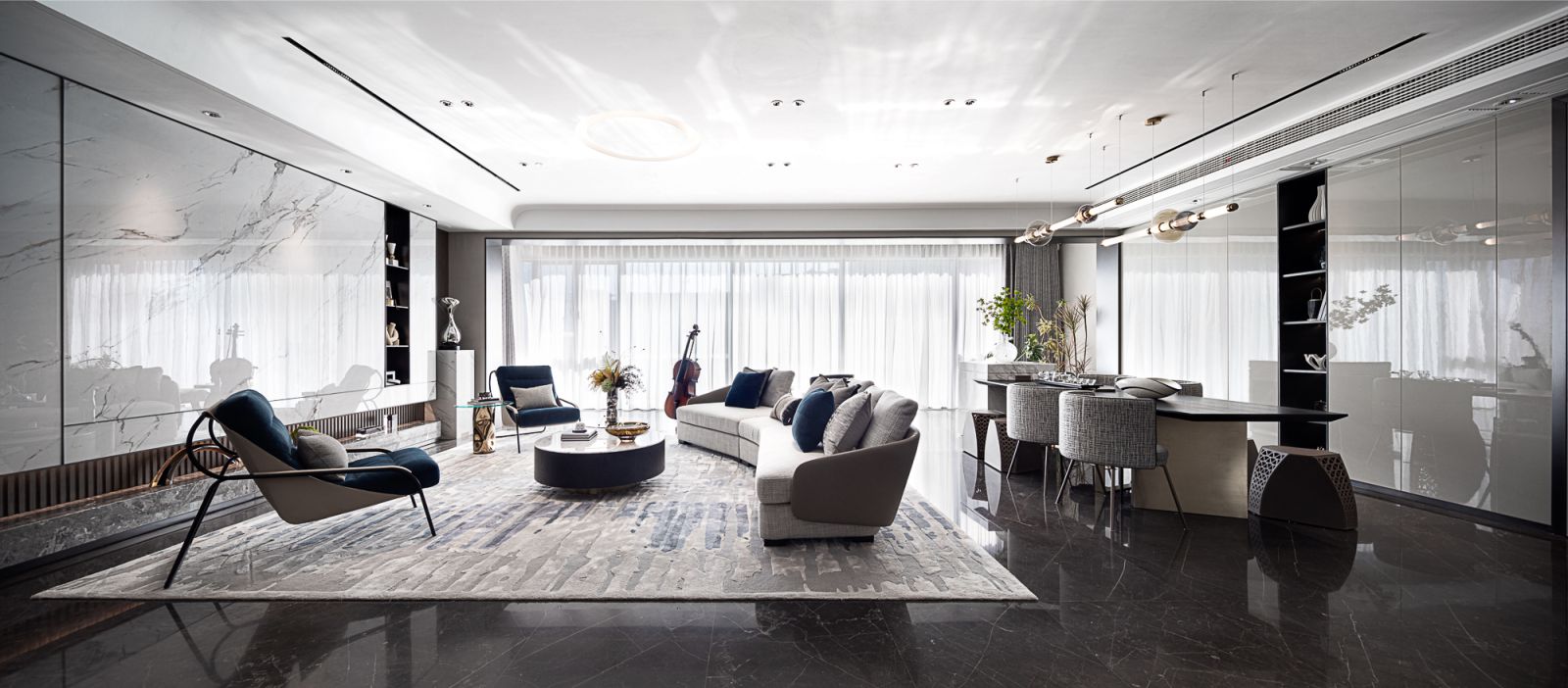

The boy’s bedroom takes lively colors and personalized cartoon ornaments as the media to present an unrestrained spatial style typical to boys. The girl’s bedroom is clad in large areas of gentle pink and decorated with small unique adornments, to create a gentle and aesthetic sleeping environment. The elders’ bedroom continues the elegant and luxurious style, while showing the subtle arrangement of decorations and colors through details. Here, the elderly occupants can enjoy life and the play of light and shadows in a comfortable environment.
The study is small yet exquisite. With the combination of light and hues, it reveals an introverted and implicit temperament, showing understated luxury. When staying here, dwellers can temporarily get away from busy urban life and gain inner peace. Through the variations of light, colors and materials. The design team expressed the passion for life through exquisite, luxurious design details, and created a design aesthetics that touches the heart. This space awakens the senses, and opens an ideal luxurious, pleasant living experience. Source by Qiran Design Group.
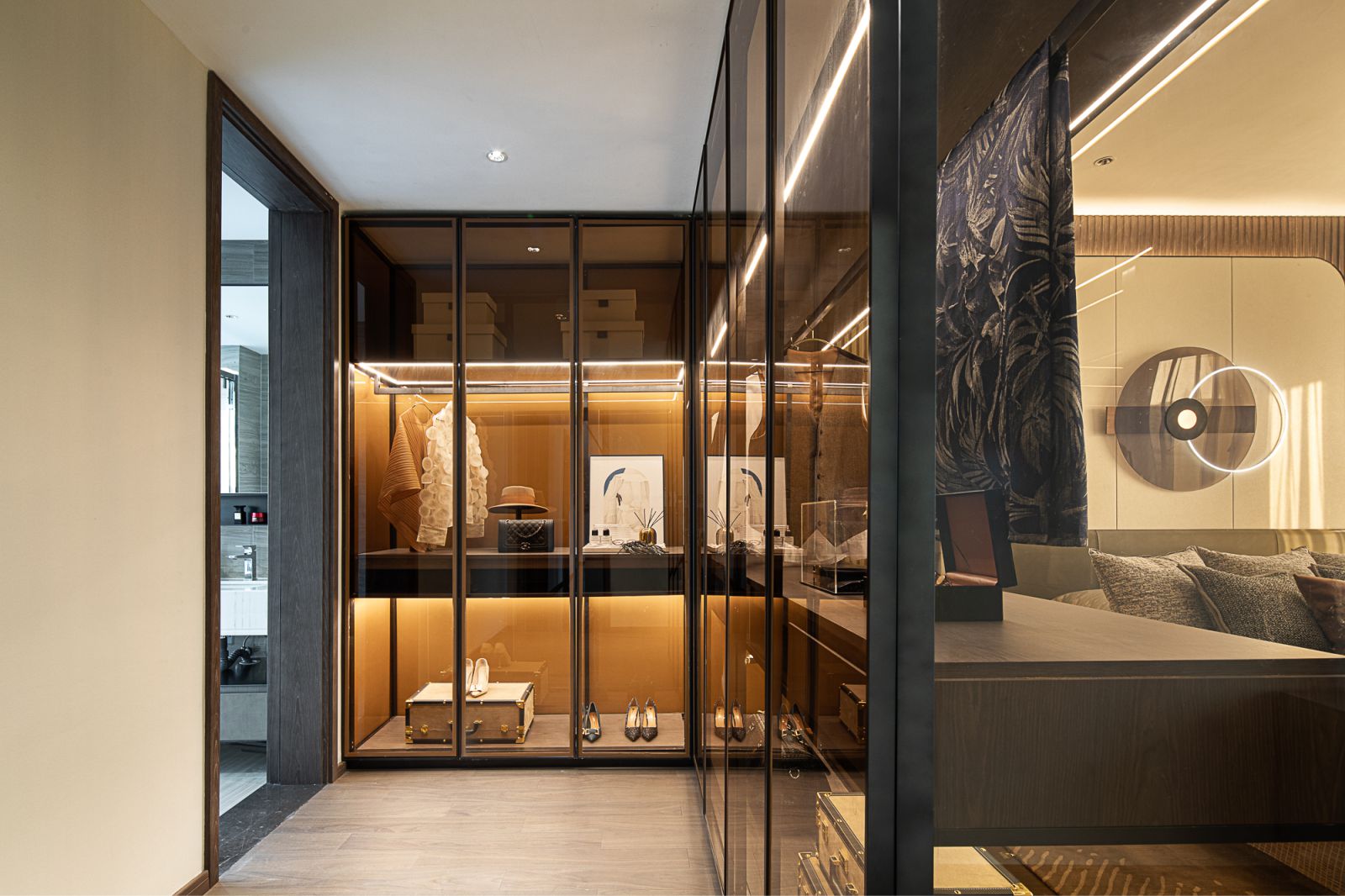

- Location: Jiashan, China
- Interior design: Qiran Design Group
- Decoration design: Qiran Design Group
- Architectural design: Sun Tao
- Client: Chang Rong Real Estate
- Space types: hotel-style entrance lobby, show flat
- Project area: hotel-style entrance lobby/440 sqm; show flat/265 sqm
- Completion time: December 2021
- Photographs: Hanmo Vision / Xiao Si, Courtesy of Qiran Design Group




