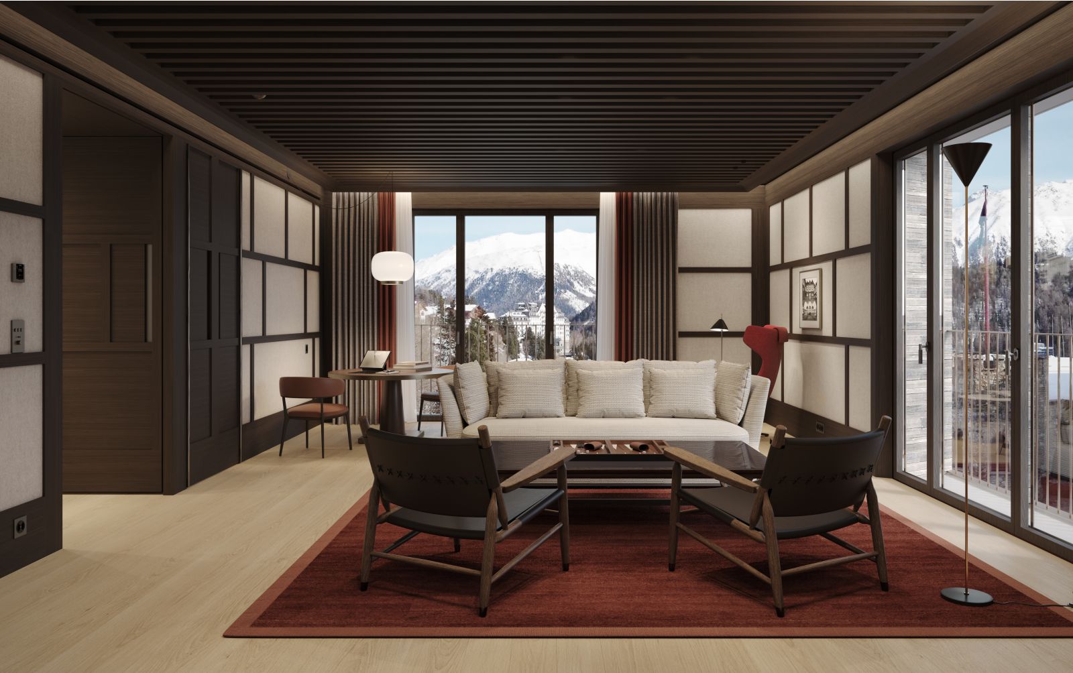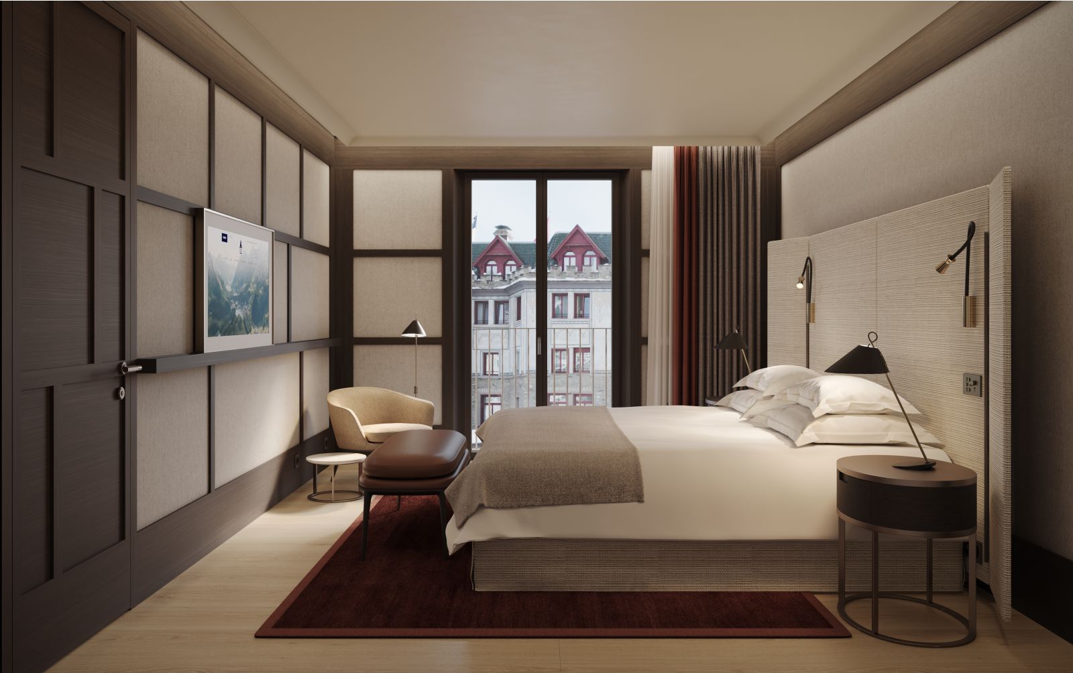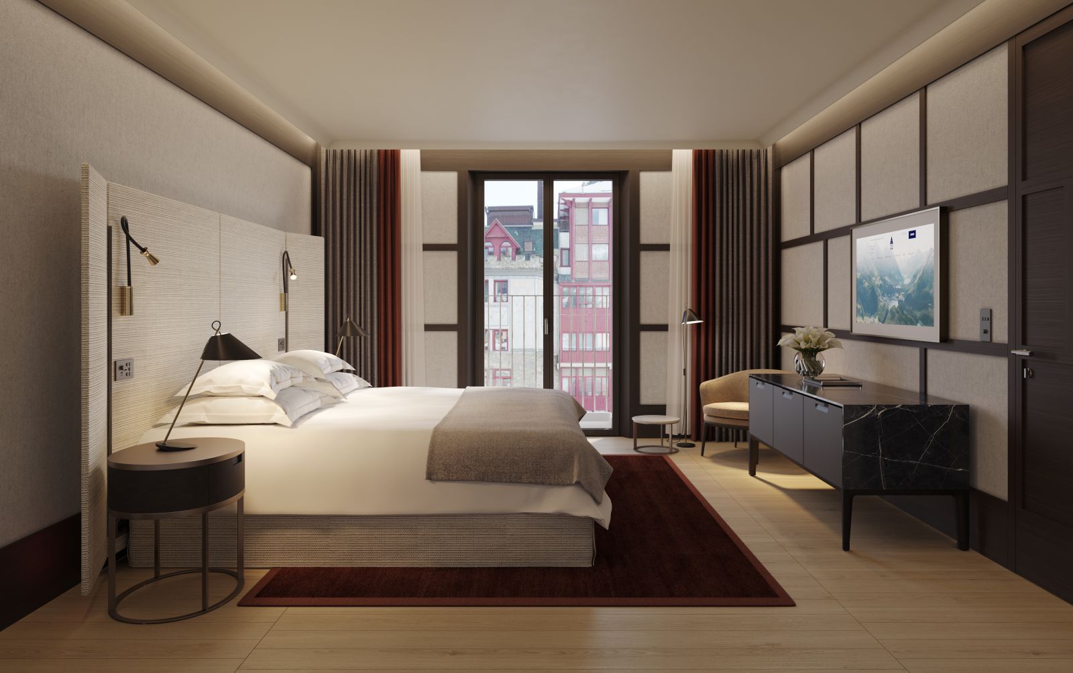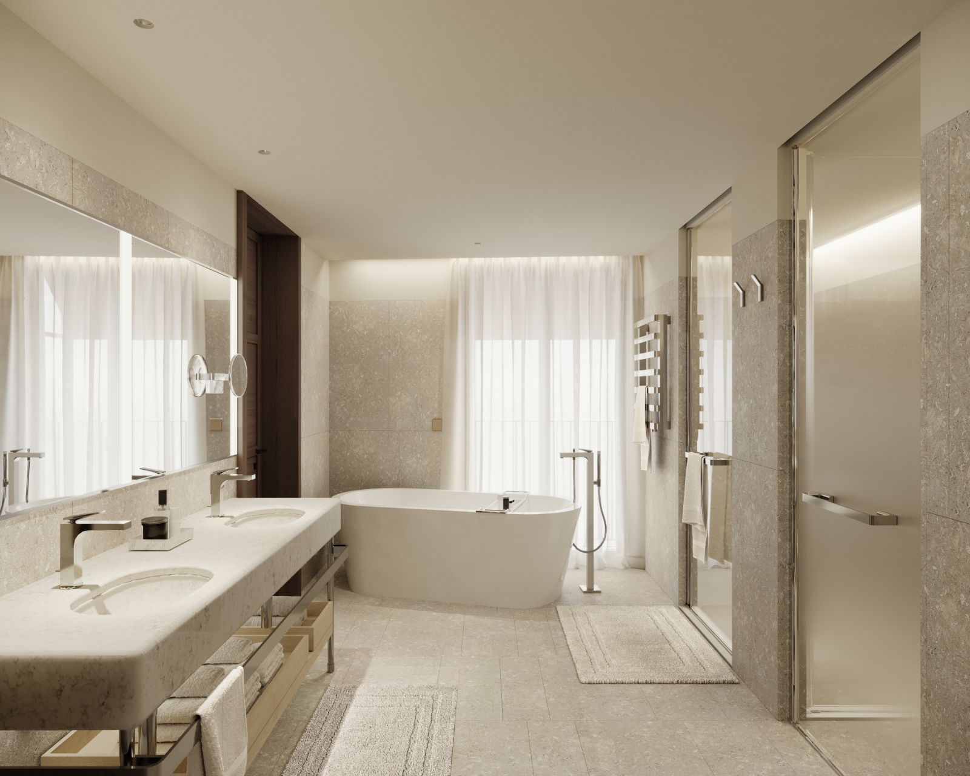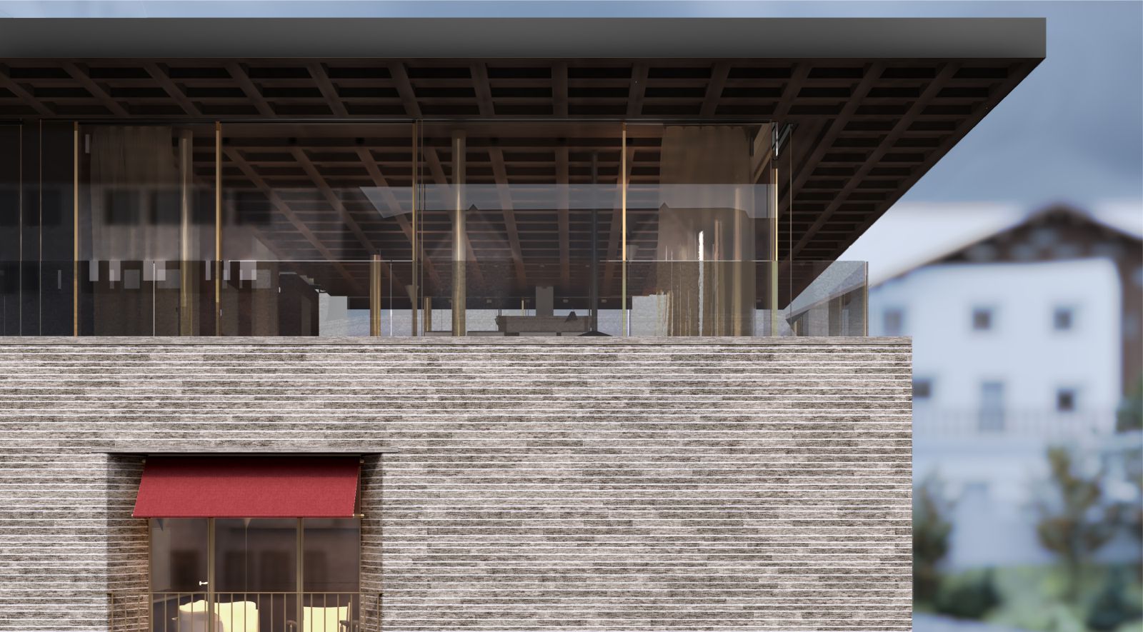ACPV ARCHITECTS Antonio Citterio Patricia Viel reveals the design of the historic Badrutt’s Palace Hotel’s new Serlas Wing. An important milestone in the development of the world-renowned hotel in St. Moritz (Switzerland), the new ACPV ARCHITECTS-designed hotel wing will comprise six stories offering 25 new, luxurious accommodations.
The inspiration for the Serlas Wing was the Hotel’s location, the surrounding natural landscape and the spirit of the Hotel that originally opened in 1896.
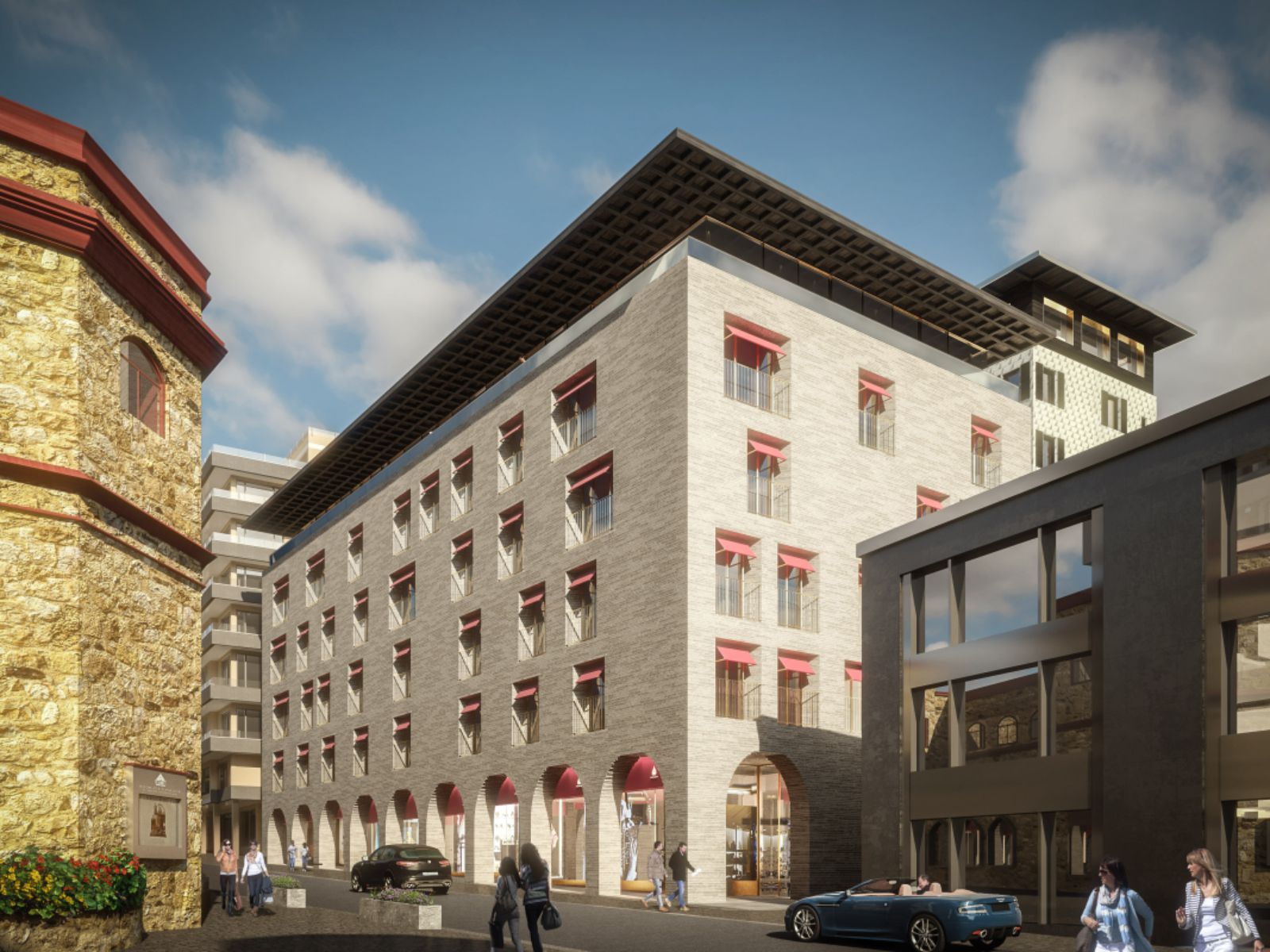
The design of the new building has been conceived to offer one-of-a-kind guest experiences, and to establish harmonious relations with the local context.
The Serlas Wing will connect seamlessly with the neighboring buildings: the portico at the front of the building will continue in line with the surrounding building’s porticos.
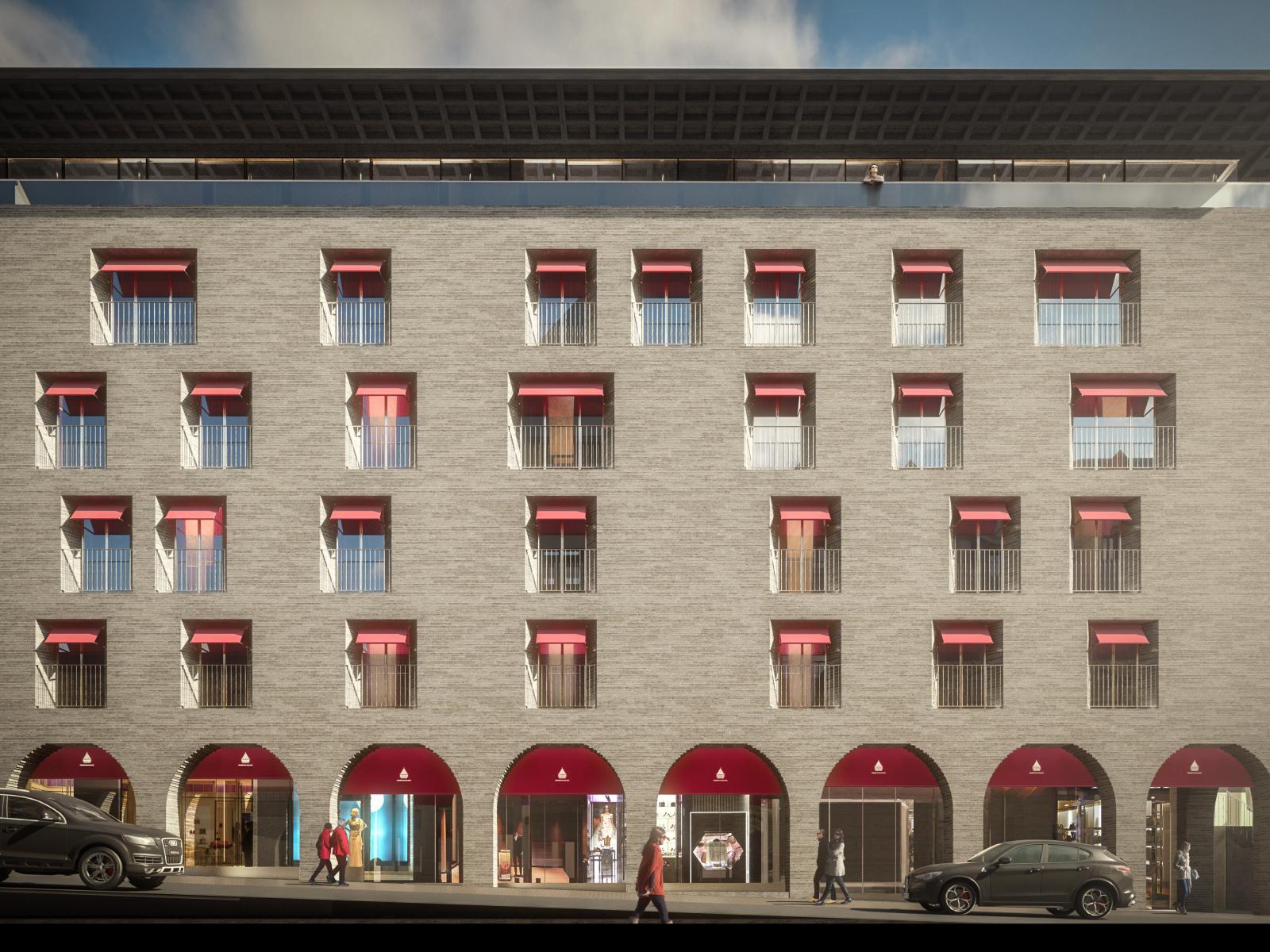
“The project also creates a new pedestrian path network from via Serlas to the village center with a series of stairs and passages that improve walkability in this part of St. Moritz.” says architect Antonio Citterio, Chairman of ACPV ARCHITECTS.
The Serlas Wing will celebrate traditional local architecture with a contemporary design. The project features a pure solid building volume in stone, punctuated by deep carved-in windows that reference local traditions in architecture. The building’s cantilevered wooden roof structure, on the other hand, will mark a forward-looking departure from traditions.
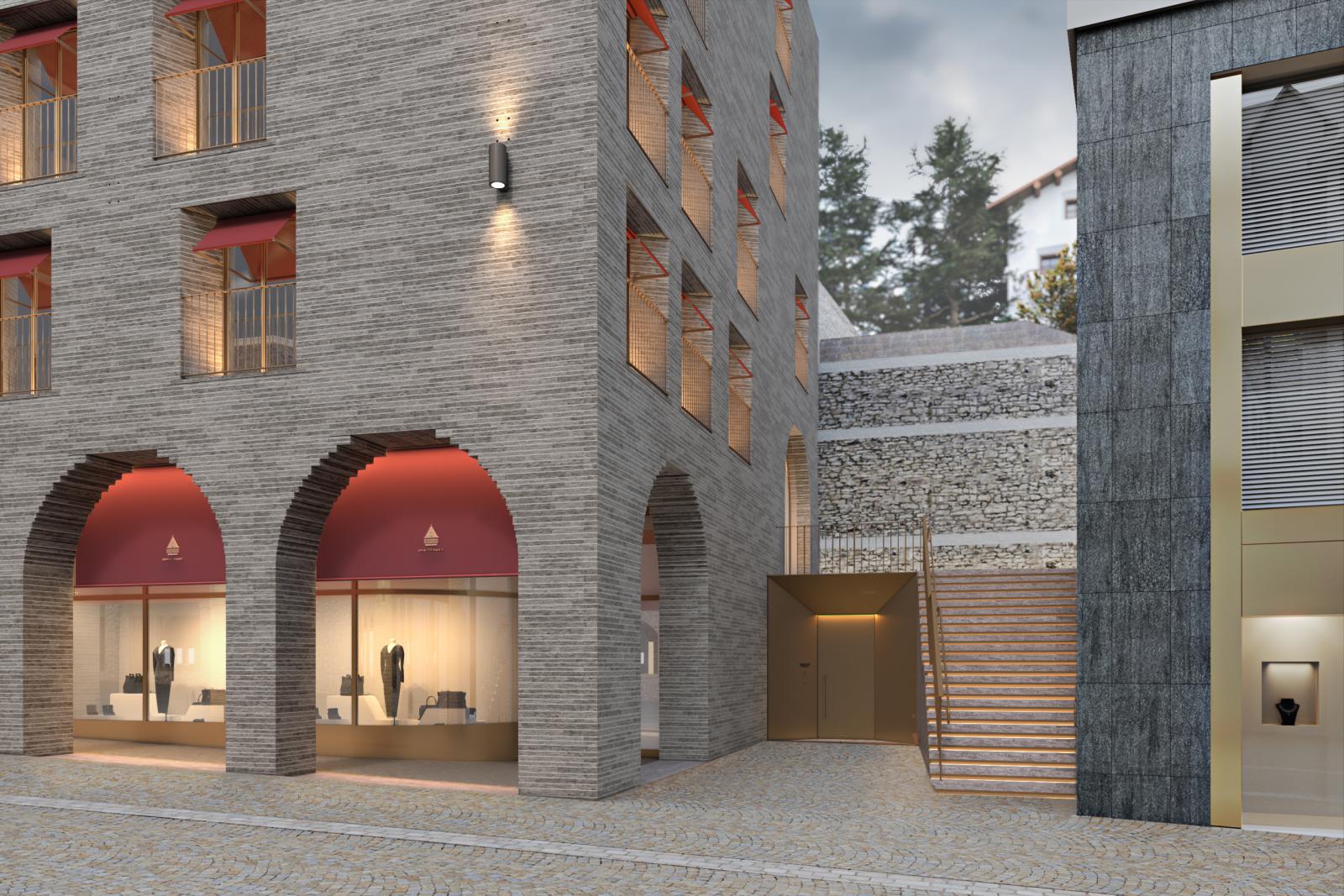
The new building’s architecture and interiors are characterized by the use of high-quality materials, many of which come from nearby alpine regions: Dorato Valmalenco stone for the façade, locally sourced wood for the roof, and bronze details for a touch of elegance in the window frames.
Inspired by traditional construction methods, the new Serlas Wing guestrooms will provide a welcoming environment designed with a contemporary touch.
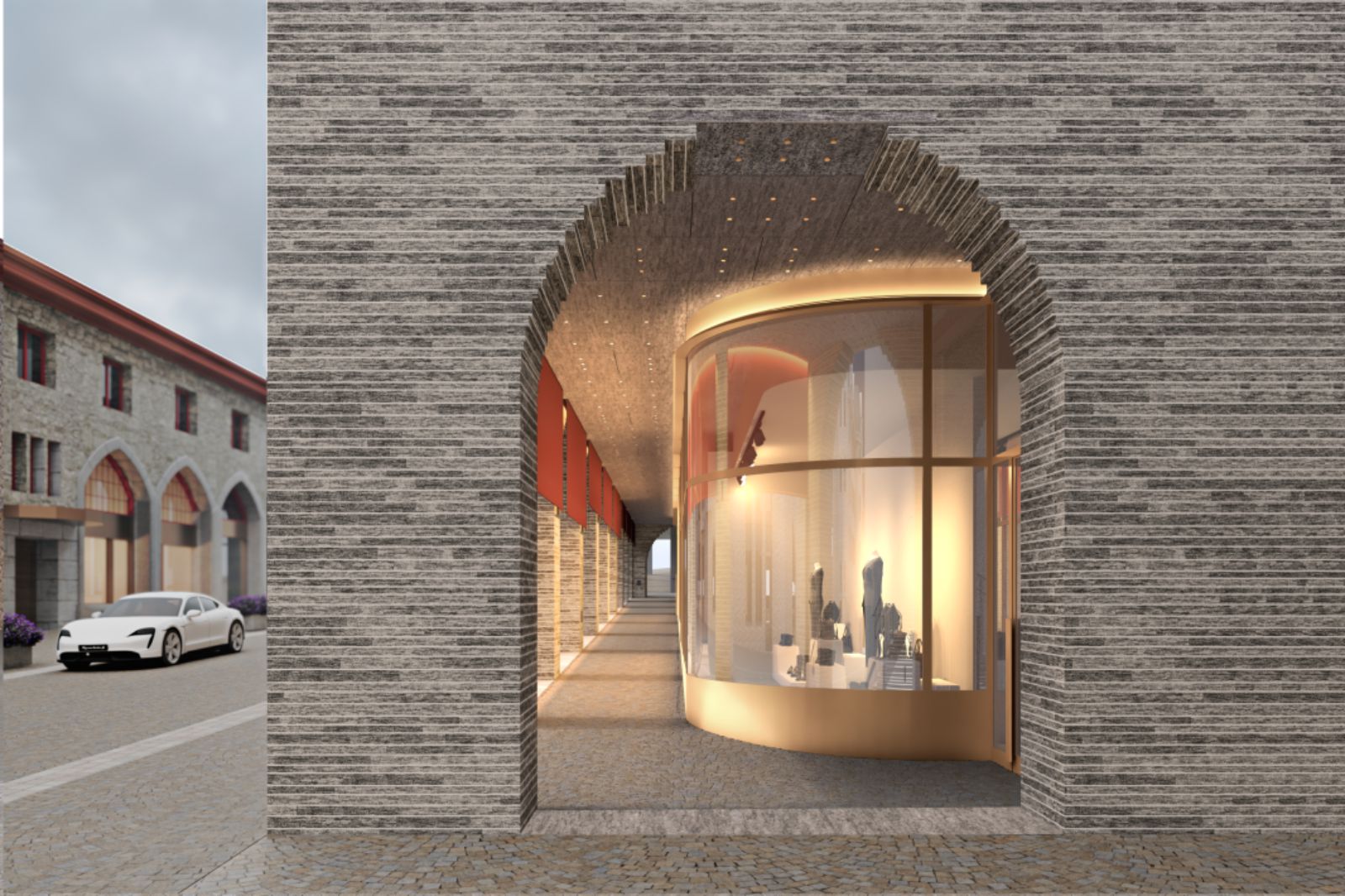
The accommodations have been designed to offer comfortable spaces where people can gather and spend time together. The guestrooms’ color palette enhances and frames the panoramic views of the surroundings.
The interiors and the material selection have been inspired by local traditions: all guestrooms feature oak wood, natural stone flooring and wool-fabric wall paneling.
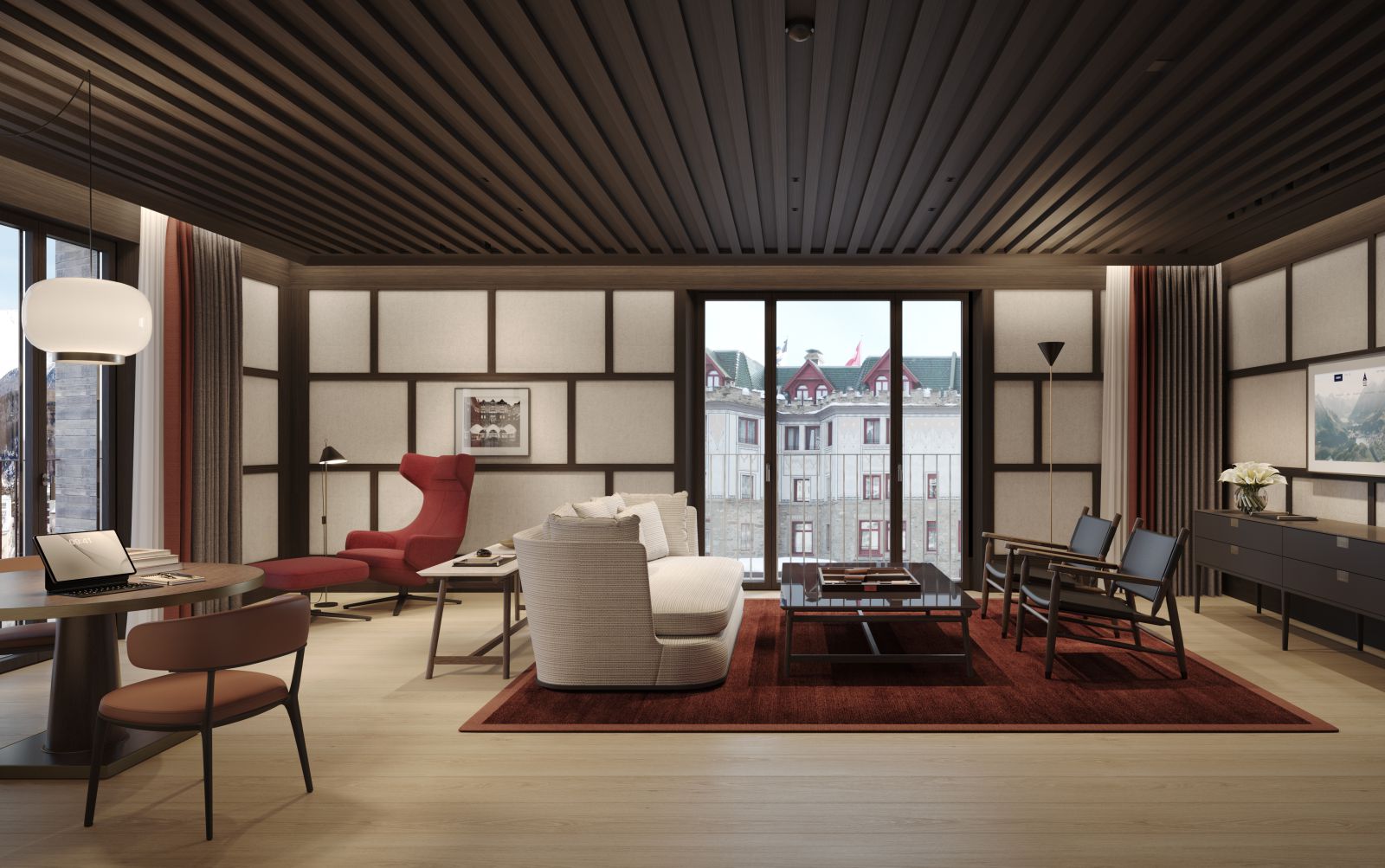
In addition, the interiors feature furniture by B&B Italia and fabrics by Loro Piana. The lighting design by Metis Lighting covered both the exteriors and the interior spaces.
The façade and outdoor lighting design accentuates the architectural qualities of the building, while indoor lighting inspires an appreciation for textures and materials. Serlas Wing is expected to open in December 2024. Source by ACPV ARCHITECTS.
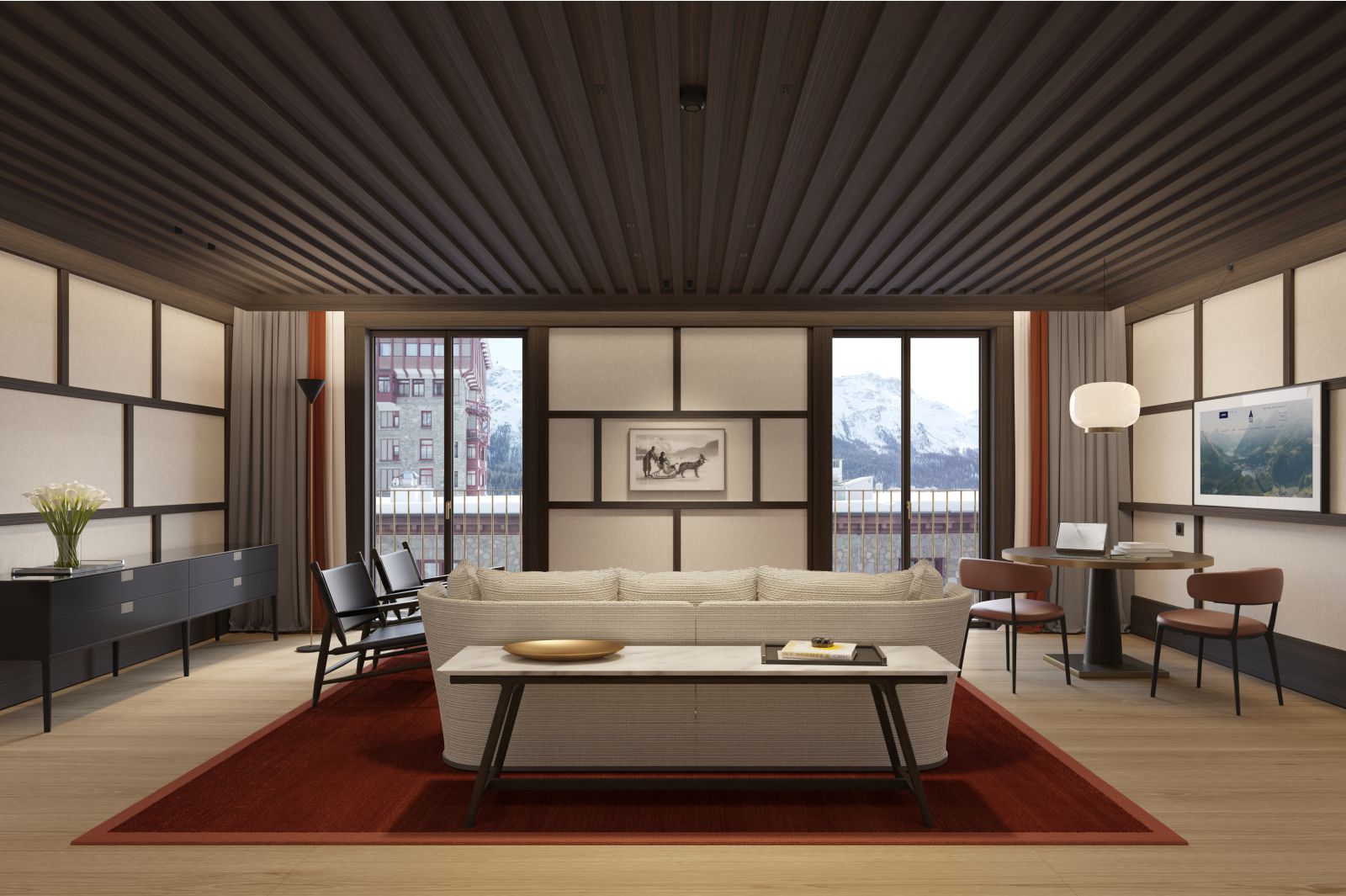
- Location: St. Moritz, Switzerland
- Architect: ACVP ARCHITECTS
- Principal: Antonio Citterio, Patricia Viel
- Project Team: Sara Busnelli, Francesca Carlino, and Clara Alfieri, Renata Balzano, Mattia Cattaneo, Gabriel Fagundes, Carolina Gosio, Paolo Longoni, Giuseppe Molteni, Ksenia Philippova, Valentina Rigoni, Serena Toniolo, Mariagrazia Triuzzi, Alessandra Troisi, Elena Vezzali, Stefano Zeigner
- Client: Serlas Wing (Badrutt’s Palace Hotel)
- Images: Courtesy of ACVP ARCHITECTS
