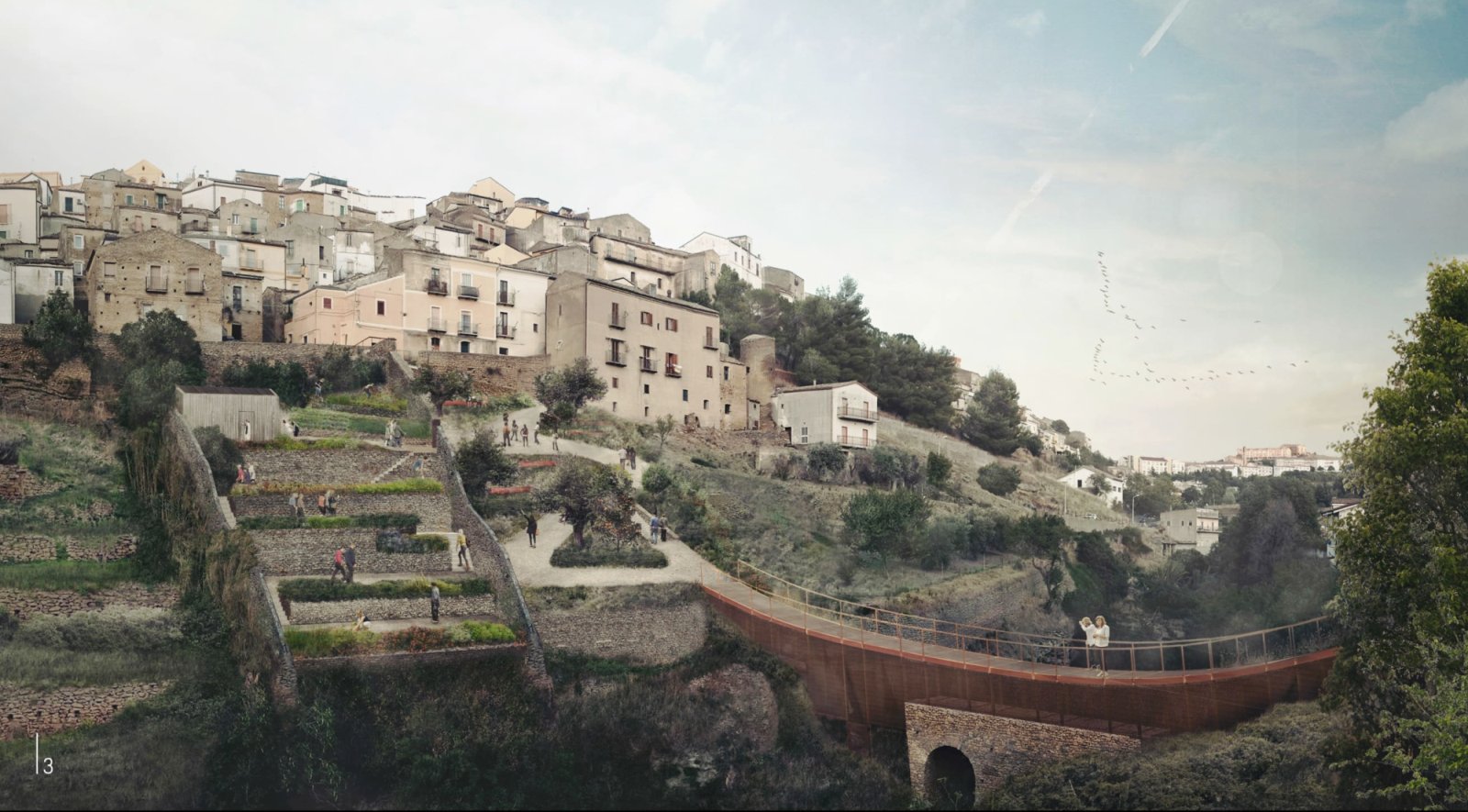Relationship with the urban environmentThe lot is located in the north-east/south-east expansion zone of the old urban area. The land … More
Category: Rabatanalab
The city of 100 gardens. Ecomuseum of the Tricarico gardens
Tricarico is a place where the connection between context, knowledge and community has given shape to a landscape of great … More
Social Housing in Bergen by Rabatanalab
The project area is situated in a unique area of Bergen in Norway. Located just outside the historic city centre … More
The Hive Pavilion by RABATANALAB
The hive is part of the masterplan Ipogea maintained by the city of AL Ain. The study scours and identifies … More
Wine Culture Centre by Rabatanalab and Verdiana Spicciarelli
The landscape of the Veneto region, where the Cantina Valpolicella Negrar is located, is by nature an hybrid; a place … More





