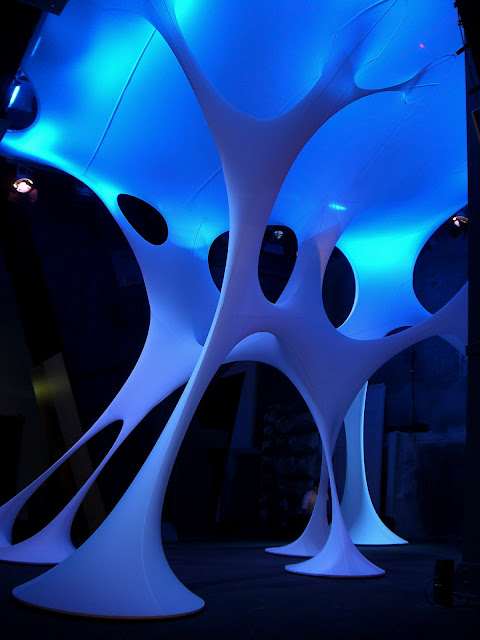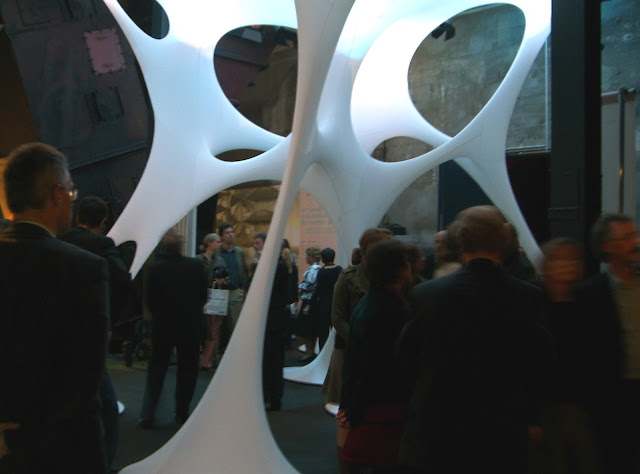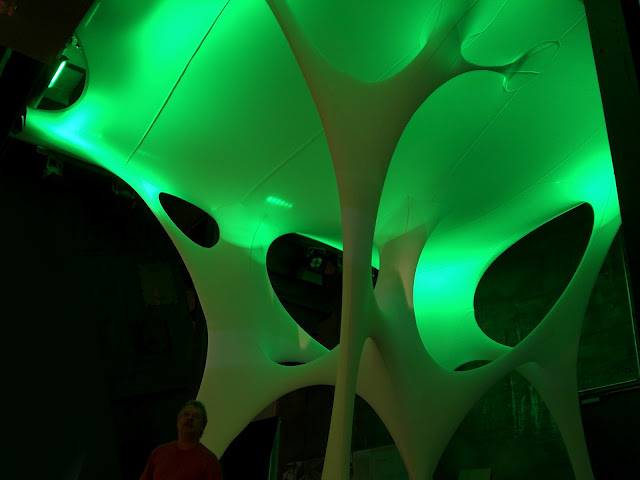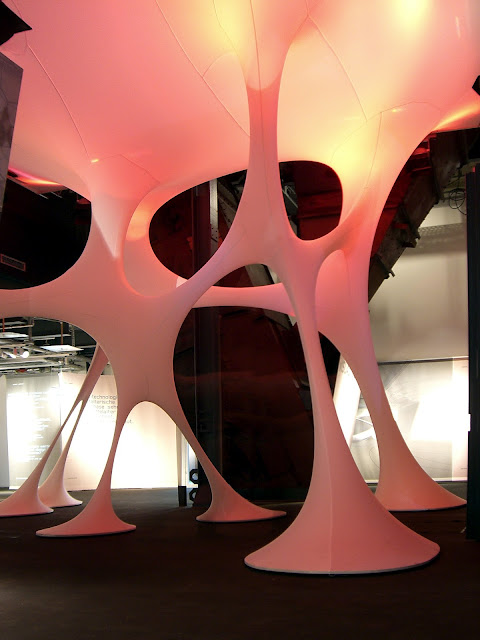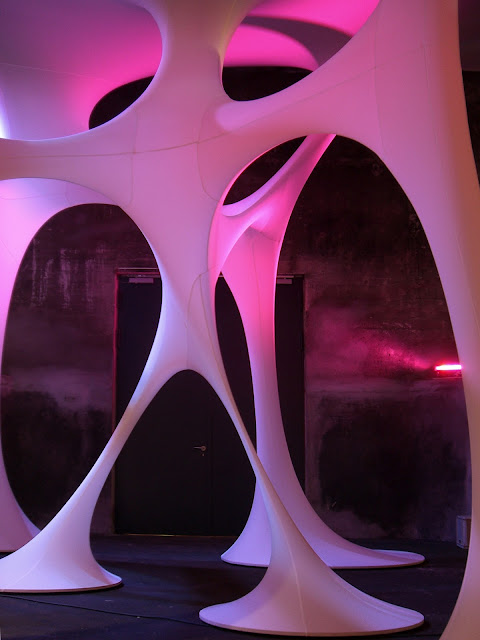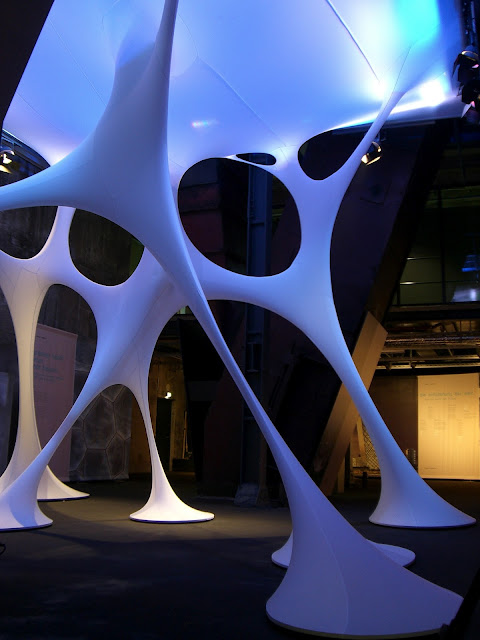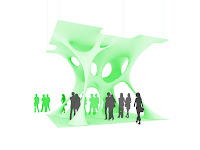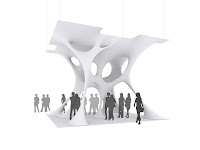Microscopic cell structures served as the inspiration for the design of a pavilion that is reminiscent of irregular natural forms like foam, sponge, or coral reefs.
Derived from Nature / Design by Optimization
The shape of the pavilion is not explicitly “designed”, it is rather the result of the most efficient subdivision of three-dimensional space, found in nature, such as organic cells, mineral crystals and the natural formation of soap bubbles . This concept was achieved with a flexible material that follows the forces of gravity, tension and growth, similar to a spider web or a coral reef.
Structure and Space
The project renounces on the application of a structure in the traditional sense. Instead, the space is filled with a 3-dimensional lightweight-sculpture, solely based on minimal surface tension, freely stretching between wall and ceiling and floor.
Innovation and Digital Workflow:
The product shows a new way of digital workflow, enabling the generation of space out of a lightweight material in an extremely short time. The computer-model, based on the simulation of complexity in naturally evolving systems, feeds directly into a production-line of sail-making-software and digital manufacturing.
Transport and Sustainability
The pavilion (weight: 17 kg) is transportable in a sports-bag to any place in the world; can be assembled in less than one hour, and is fully reusable.
While appearing solid, the structure is soft and flexible and creates highly unusual spaces which come to life with projection and lighting. Projects of any scale and purpose can be realized in a short amount of time.
While appearing solid, the structure is soft and flexible and creates highly unusual spaces which come to life with projection and lighting. Projects of any scale and purpose can be realized in a short amount of time.
Minimal Surfaces
(any surface that has a mean curvature of zero. – for a given boundary a minimal surface cannot be changed without increasing the area of the surface).
The lightweight-fabric-construction of the pavilion follows the lines and surface-tension of soap films, stretching between ground and sky.
These natural curves of bubbles are translated into an organic 3-dimensional space. Since the early seventies, with Frei Otto`s soap-bubble experiments for the Munich Olympic Stadium, naturally evolving systems haven’t lost their fascination in the field of new building typologies and structures.
The lightweight-fabric-construction of the pavilion follows the lines and surface-tension of soap films, stretching between ground and sky.
These natural curves of bubbles are translated into an organic 3-dimensional space. Since the early seventies, with Frei Otto`s soap-bubble experiments for the Munich Olympic Stadium, naturally evolving systems haven’t lost their fascination in the field of new building typologies and structures.
Project: Chris Bosse
Building Materials: Specially treated high-tech Nylon and light
Dimensions: 7x7x7m 49 sqm (quadratmeter) 350 cbm (kubikmeter)
Weight: 17 kg
Weight: 17 kg
Construction/manufacturing time: 4 weeks

