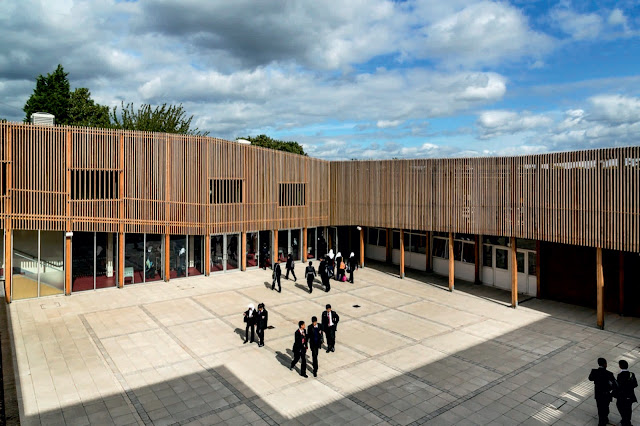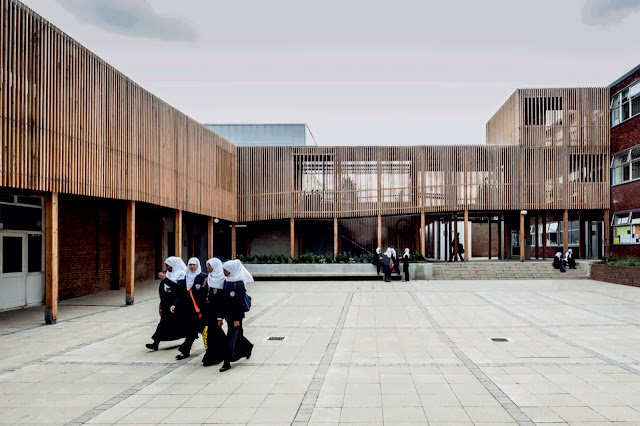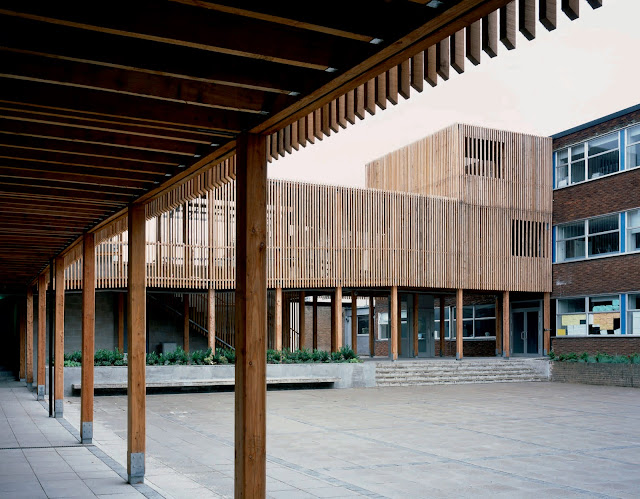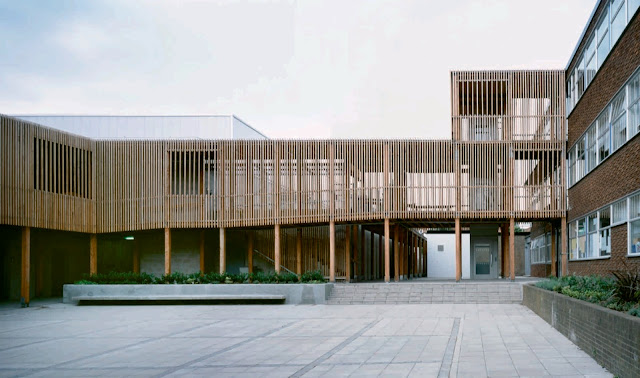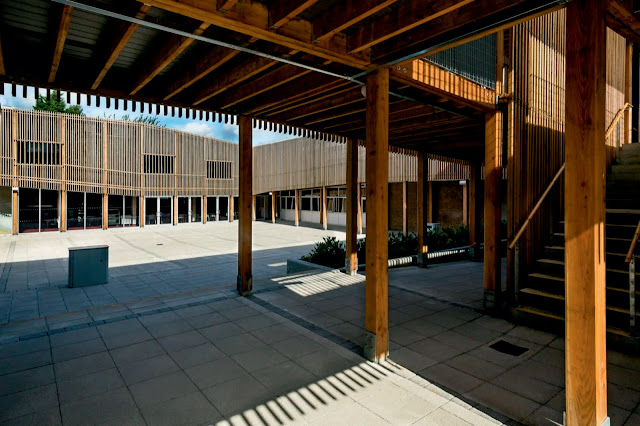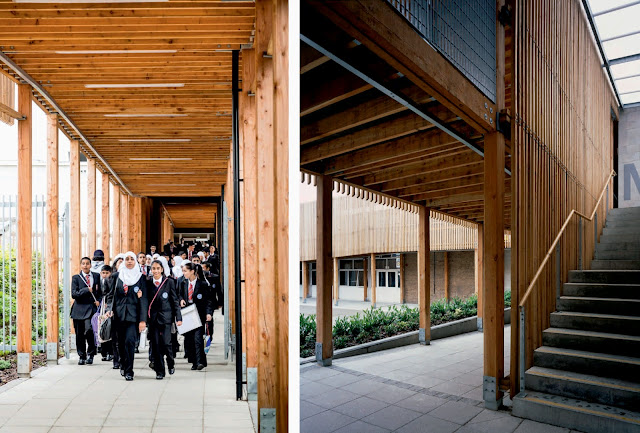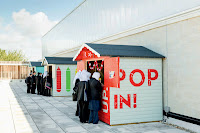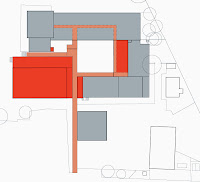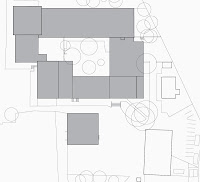“Park View School is a collage of buildings dating from the 60s, with various extensions added over the years. Many of the buildings were in poor condition and suffered from dangerous overcrowding in the corridors.
Haworth Tompkins were selected to provide a site wide masterplan for the school to create an environment that matched the school’s academic achievements.
A new circulation spine has been inserted into the heart of the school’s campus, leading from the entrance through to a central courtyard, connecting the many disparate elements.
This previously unused courtyard has been transformed by the larch clad covered walkways to create a sheltered collegiate atmosphere, a shared amenity that can be used to meet, reflect, study and dine.
Internally, the narrow corridors have been broken up to enable the circulation areas to expand, creating breakout areas to reduce congestion, increase passive supervision and allowing daylight into the space. All classrooms have been re-configured to aid modern teaching techniques with new services coordinated throughout.
New extensions have been constructed to complete the assembly. The timber lined sports hall provides opportunities to participate in a variety of sports and naturally lit from a translucent band of clerestory polycarbonate.” Description from architects.
Graham Haworth, Director at Haworth Tompkins said:
“Park View School was in many ways typical of schools in the UK and shared many common problems. This project demonstrates that by working with the existing building stock, ‘de-silting’ it, introducing creative additions, and making simple but thoughtful improvements to the whole, a first class learning environment can be created to reflect the academic excellence this school has achieved.”
Location: Birmingham, England
Architects: Haworth Tompkins
Landscape: Fira
Structural Engineer: Nolan Associates
Area: 6,000 sqm
Year: 2012
Photographs: Ioana Marinescu, Richard Haughton

