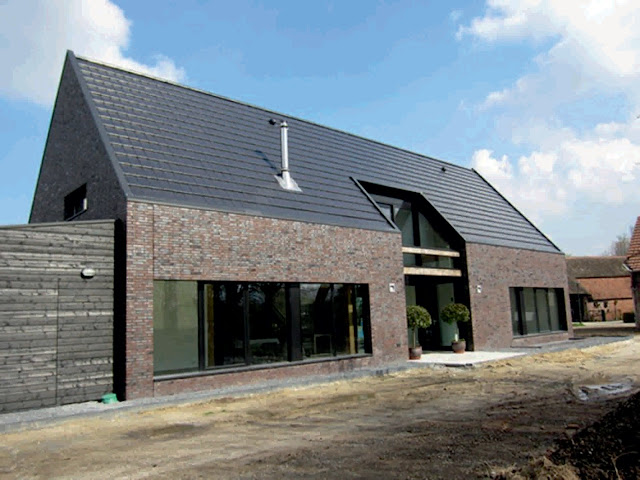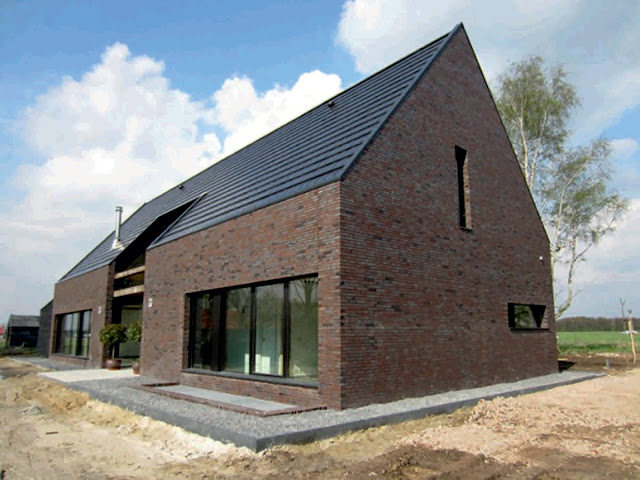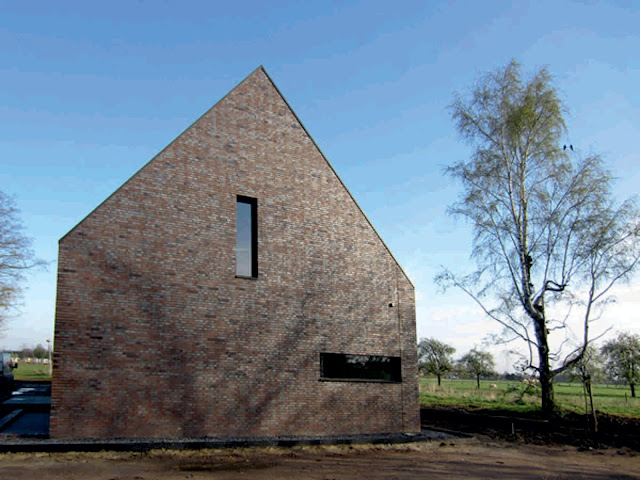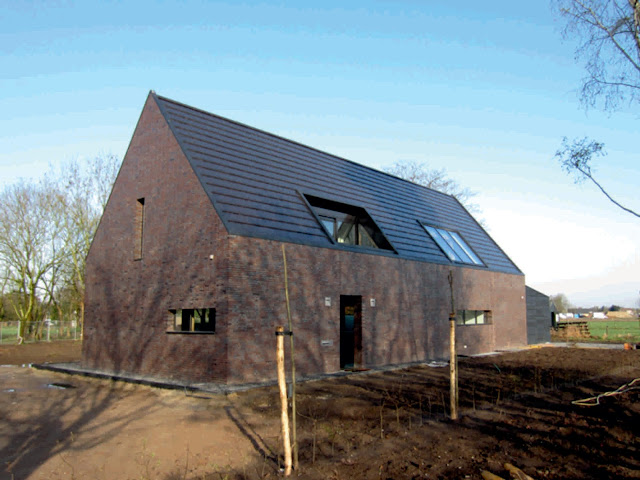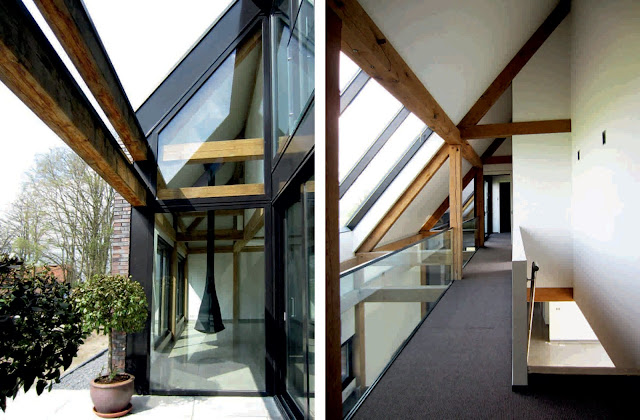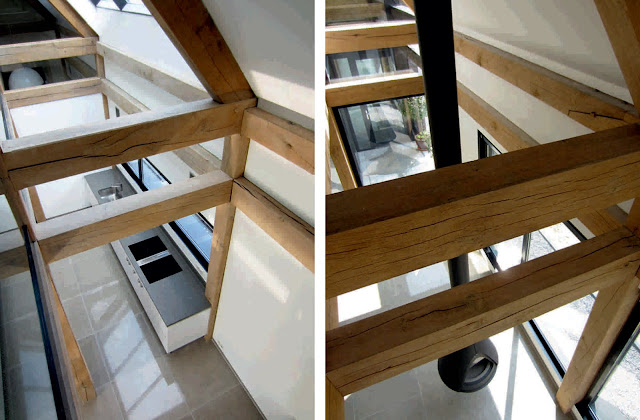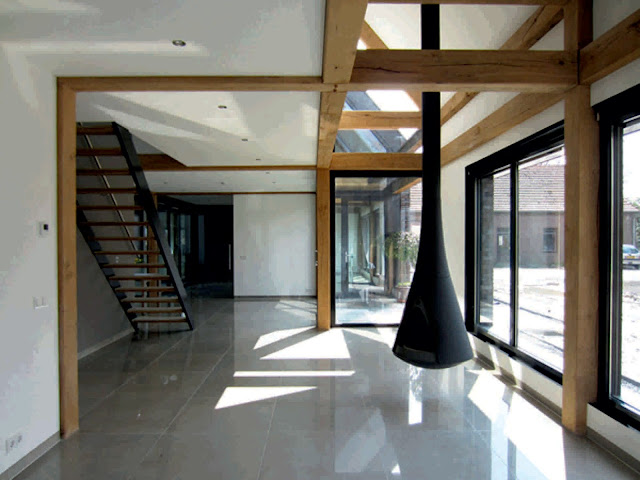Villa Laar is a new house, placed on the footprint of the old barn, in Weert, the Netherlands.
The design is based upon the rotation of the sun. It opens in the morning towards the east where the light enters the house through the entree patio.
The evening sun enters the living throught the big patio in the west elevation and provides a total view on the garden.
The home’s front facade is largely closed off, maximizing privacy. The expansive brick exterior and high roof pitch echo a traditional farmhouse form.
The frontside of the house is almost complete closed, there are no direct views into the house so that privacy is assured. That changes completely when entered the house.
The wooden structure reference tot the old barn and creates a spatial and open space. In this space functions merge together and the contact between it’s users grows.
Inside, more of that barn influence shines through with exposed wood beams and an open vaulted ceiling topped by skylights, flooding interiors with natural light while extending sightlines up as far as the eye can see.
Location: Weert, Holland
Architect: SPOTArchitecture
Area: 1800 m3
Year: 2008-2011
Client: Schonkeren

