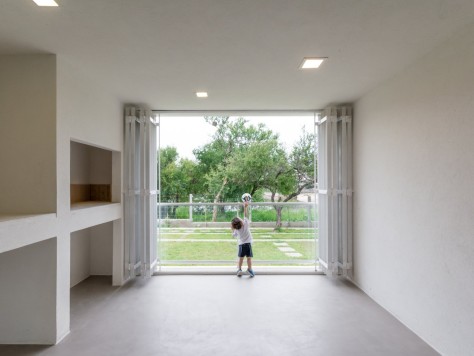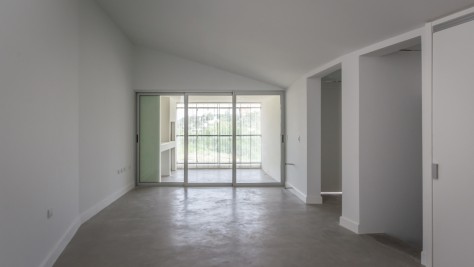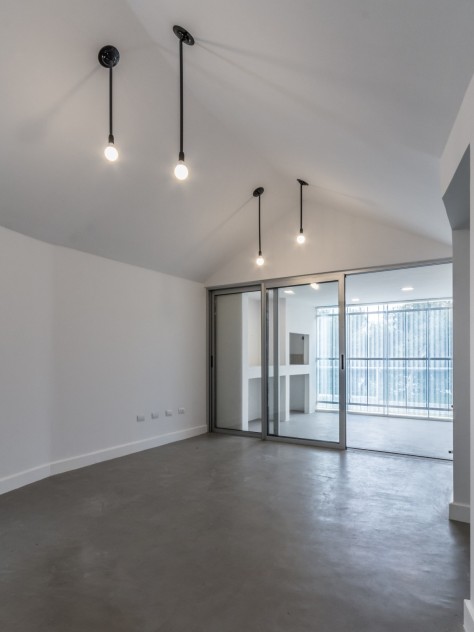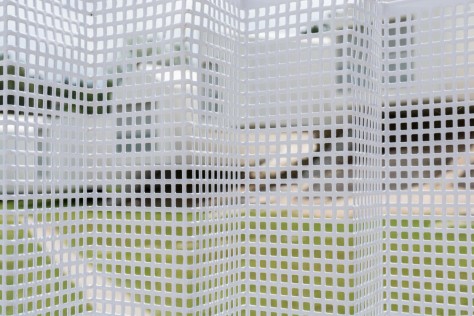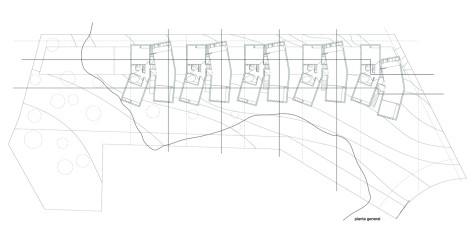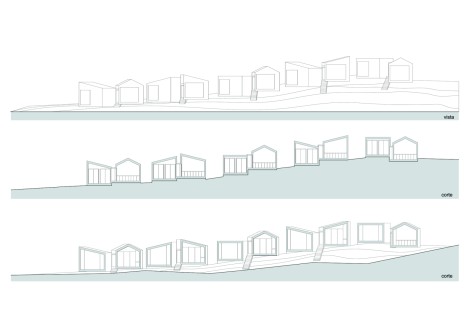
5 houses that work together, using the natural topography of the site looking for the best views.
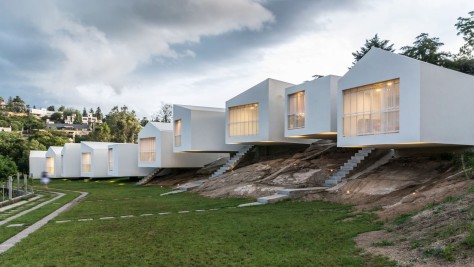
The project is located in mountain environment, adjacent to the tail of the lake San Roque.

Simplicity, formal and material synthesis are the foundation of the project.

Of this simplicity raised, emerge shadows play, visuals openings, and an insertion of low impact in an environment of lush vegetation.

Heterogeneity in the form to generate a villa with its own profile. homogeneity in the material, to generate a villa with its own language.
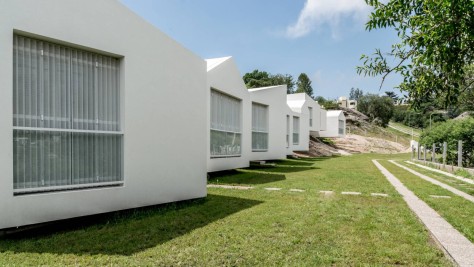
A modular system that allows accommodate the various functions, clearly dividing each house on two (public-private), collaborating with the idea of town-village-profile urban.

Altering the natural soil as little as possible and join the landscape through the views. Source by Carlos Alejandro Ciravegna.
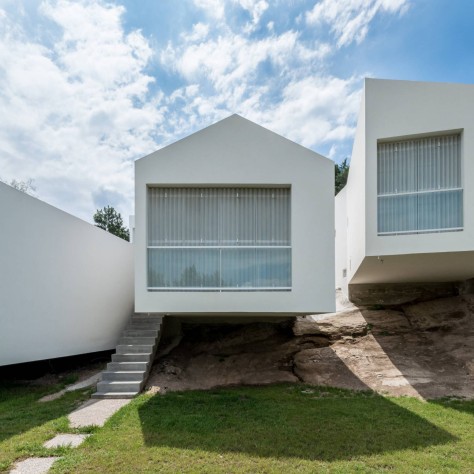
Location: Villa Carlos Paz, Cordoba, Argentina
Architects: Carlos Alejandro Ciravegna
Structural Calculation: Gustavo Gabriel Gonzalez
Area: 500.0 sqm
Year: 2014
Photographs: Gonzalo Viramonte
