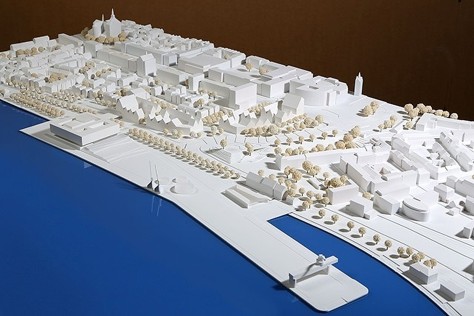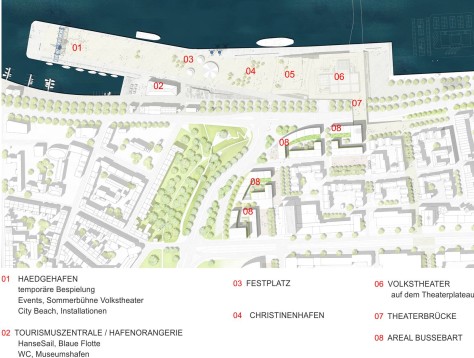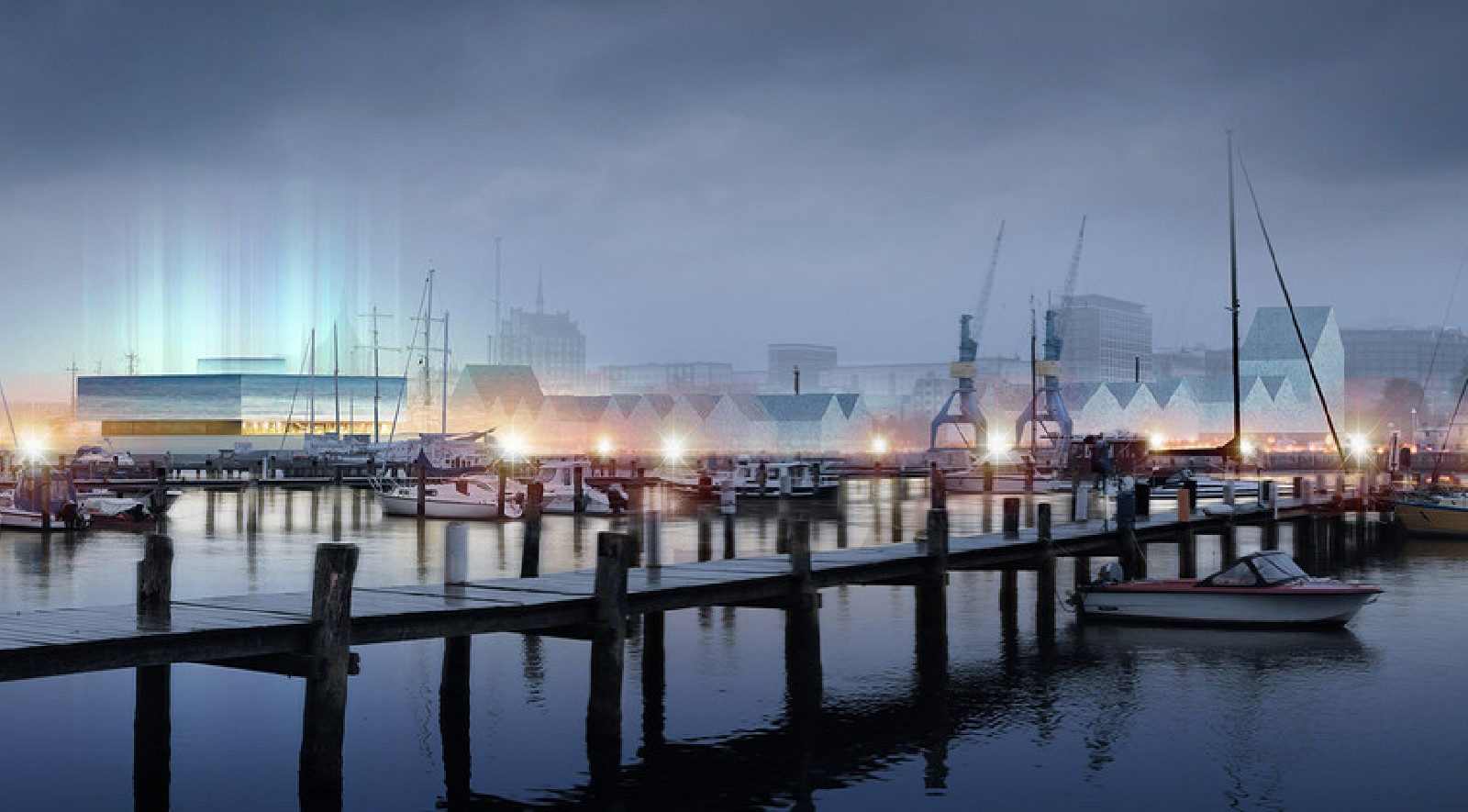 The architects practice von Gerkan, Marg and Partners (gmp) has won first prize in an urban design ideas competition for the restructuring of the parts to the north of the inner city and the Bussebart/Stadthafen area in the “Standort Stadthafen” planning section. An important part of the town planning objectives is the development of the Hanseatic City of Rostock at and towards the water. It is intended to emphasise the utilisation of the existing potential of the proximity of the water to the historic inner city, and to find the ideal location for a new theatre. The entire design area covers approximately 13 ha to the north-west of the core city area – from the Warnow River to Lange Strasse. The L22 state road runs from east to west and separates the design area into two parts, the Bussebart and the Stadthafen.
The architects practice von Gerkan, Marg and Partners (gmp) has won first prize in an urban design ideas competition for the restructuring of the parts to the north of the inner city and the Bussebart/Stadthafen area in the “Standort Stadthafen” planning section. An important part of the town planning objectives is the development of the Hanseatic City of Rostock at and towards the water. It is intended to emphasise the utilisation of the existing potential of the proximity of the water to the historic inner city, and to find the ideal location for a new theatre. The entire design area covers approximately 13 ha to the north-west of the core city area – from the Warnow River to Lange Strasse. The L22 state road runs from east to west and separates the design area into two parts, the Bussebart and the Stadthafen.
 The Stadthafen area extends to the north of the state road, comprising an area that is largely undeveloped. For this reason, the proposal includes a building development that completes the northern part of the inner city, providing greater density and connections to the existing residential areas in order to create a place with urban activity throughout the year. Urban focal points are created and the social mix is ensured by the form of development using residential courtyards, small squares and buildings with prominent architectural elements and cultural references. The port area will be developed in the characteristic Hanseatic style as a stage for public life in Rostock. The existing museum port, the historic cranes, the numerous large outdoor events and, not least, the view of the Rostock city skyline, make the area a stand-out location.
The Stadthafen area extends to the north of the state road, comprising an area that is largely undeveloped. For this reason, the proposal includes a building development that completes the northern part of the inner city, providing greater density and connections to the existing residential areas in order to create a place with urban activity throughout the year. Urban focal points are created and the social mix is ensured by the form of development using residential courtyards, small squares and buildings with prominent architectural elements and cultural references. The port area will be developed in the characteristic Hanseatic style as a stage for public life in Rostock. The existing museum port, the historic cranes, the numerous large outdoor events and, not least, the view of the Rostock city skyline, make the area a stand-out location.
 Here, at Christinenhafen, the theatre will be placed on a raised platform, making a visual impact and providing a cultural bridge for access to the geographically somewhat higher historic city, which can be reached by crossing the L22 state road without having to negotiate its traffic. The public theatre foyer, arranged in a circular layout in an open gap around the floating building volume and the theatre platform, is understood as a platform from where both the port and the city skyline can be viewed. In addition, it is the focal point at which the “beach” bridge across the Am Strande road (L22), the “theatre platform” with the generous terraces to the west and east and the future pedestrian bridge across the Warnow River will join to form a square-like situation at Christinenhafen.
Here, at Christinenhafen, the theatre will be placed on a raised platform, making a visual impact and providing a cultural bridge for access to the geographically somewhat higher historic city, which can be reached by crossing the L22 state road without having to negotiate its traffic. The public theatre foyer, arranged in a circular layout in an open gap around the floating building volume and the theatre platform, is understood as a platform from where both the port and the city skyline can be viewed. In addition, it is the focal point at which the “beach” bridge across the Am Strande road (L22), the “theatre platform” with the generous terraces to the west and east and the future pedestrian bridge across the Warnow River will join to form a square-like situation at Christinenhafen.
 The Bussebart area will be emphasised as the historic edge of the town, featuring a carefully designed block structure that rounds off the historic urban layout. This urban repair continues the effort already made to upgrade the design of the historic city boundary at Kanonsberg and make it more prominent. An important objective is the balanced mix of residential and commercial development in order to promote a lively and varied ambiance. The design of the buildings with their gables facing the public front is an abstract reminder of the Hanseatic pattern of warehouse building. An inner access route through the courtyards will become a “green” path and a semi-public promenade through the new residential quarter between town and port.
The Bussebart area will be emphasised as the historic edge of the town, featuring a carefully designed block structure that rounds off the historic urban layout. This urban repair continues the effort already made to upgrade the design of the historic city boundary at Kanonsberg and make it more prominent. An important objective is the balanced mix of residential and commercial development in order to promote a lively and varied ambiance. The design of the buildings with their gables facing the public front is an abstract reminder of the Hanseatic pattern of warehouse building. An inner access route through the courtyards will become a “green” path and a semi-public promenade through the new residential quarter between town and port.
 The open spaces at Stadthafen have been designed with a generous, spacious feel. The open areas are seen to add quality and are intended to provide the necessary space for classic large events (HanseSail, Christmas market or similar) and for temporary events such as an open-air cinema, a city beach, or a skate park. Extra attention is given only to the edges of the raised theatre platform, which are made more attractive with sitting steps, benches, open-air lighting and podiums. The edges interlace with the existing promenades of the Rostock quay edges and create space for strolling and open-air sports activities. Much of the character of the landscape is represented by the theatre terraces stepping down to Christinenhafen. Source by gmp.
The open spaces at Stadthafen have been designed with a generous, spacious feel. The open areas are seen to add quality and are intended to provide the necessary space for classic large events (HanseSail, Christmas market or similar) and for temporary events such as an open-air cinema, a city beach, or a skate park. Extra attention is given only to the edges of the raised theatre platform, which are made more attractive with sitting steps, benches, open-air lighting and podiums. The edges interlace with the existing promenades of the Rostock quay edges and create space for strolling and open-air sports activities. Much of the character of the landscape is represented by the theatre terraces stepping down to Christinenhafen. Source by gmp.
 Location: Rostock, Germany
Location: Rostock, Germany
Architects: gmp
Design: Volkwin Marg and Hubert Nienhoff with Kristian Spencker
Project management: Kristian Spencker
Project Team: Davide Rosa, Max Marshall, Natasha Nathan, Alessio Fossati
Cooperation: Capatti-Staubach landscape architects
Client: Hanseatic City of Rostock – Department for Town Development, Town Planning and Commerce represented by the Rostock Gesellschaft für Stadterneuerung, Stadtentwicklung und Wohnungsbau mbH
Total area: 13 ha
GFA theatre: 17,650 sqm
Year: 2015
Gmp wins Rostock city centre competition

