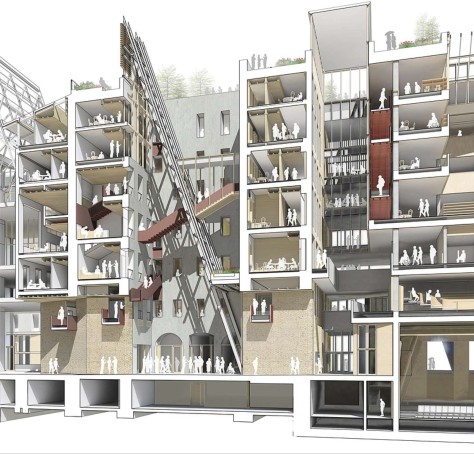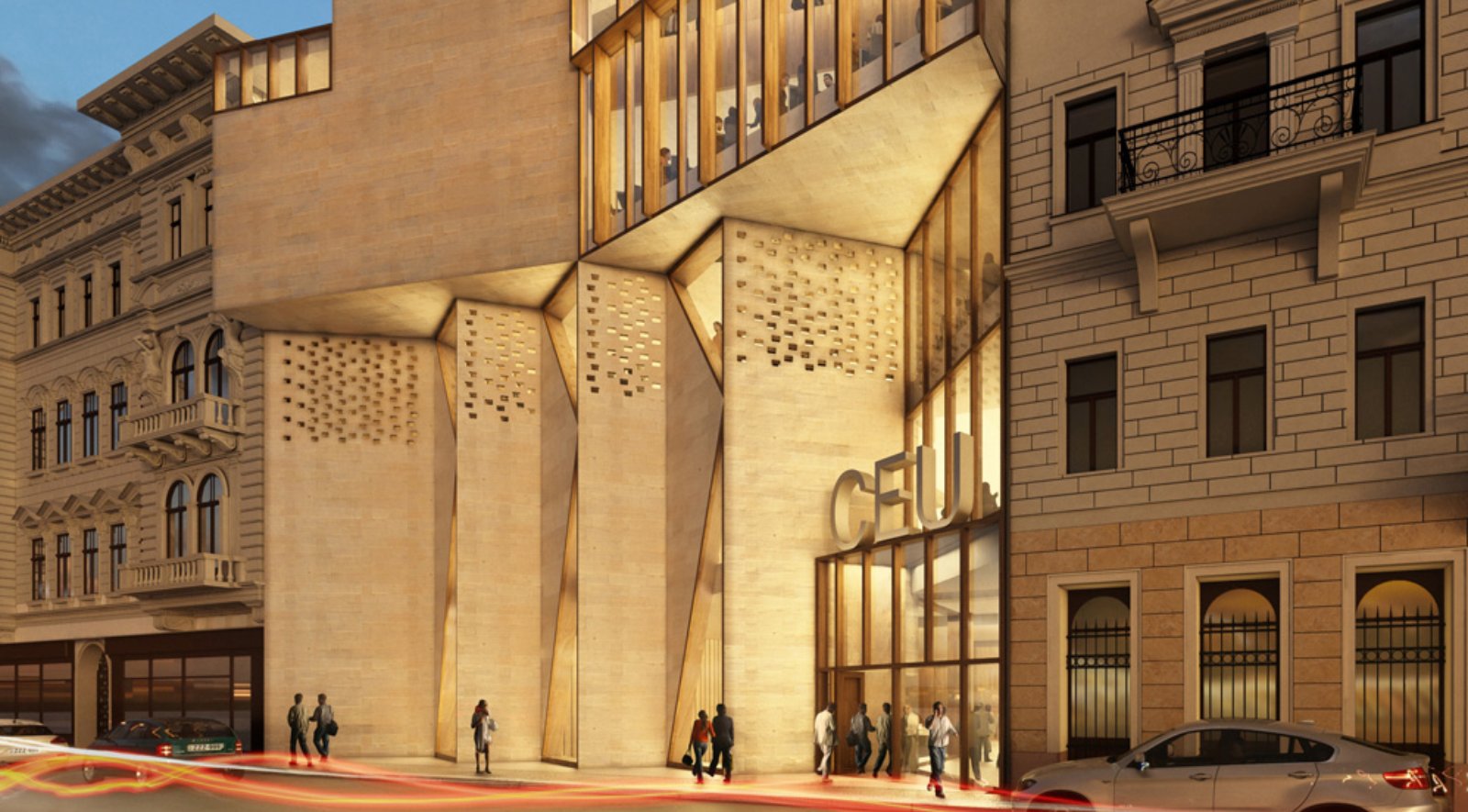Central European University has announced that it will begin construction on the redevelopment of its campus in January 2015. The redevelopment project has been designed by award-winning, Dublin-based architectural firm O’Donnell & Tuomey in tandem with Hungarian partner M-Teampannon.
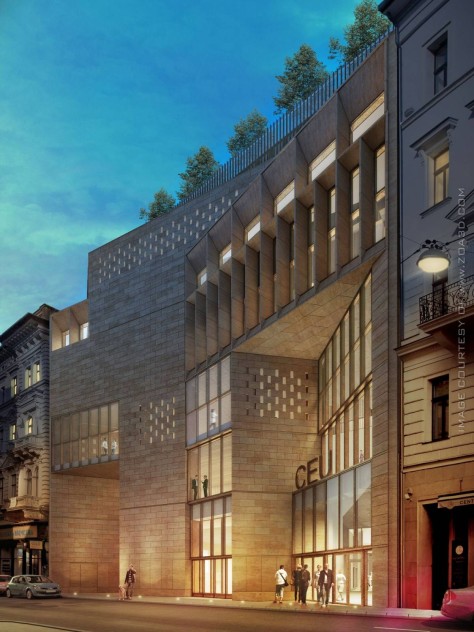
The project involves renovation and new construction of approximately 35,000 square meters at the downtown campus. It will preserve the architectural character and historical importance of the university’s buildings in the heart of Budapest, and will add new public spaces and expand facilities for teaching and learning.
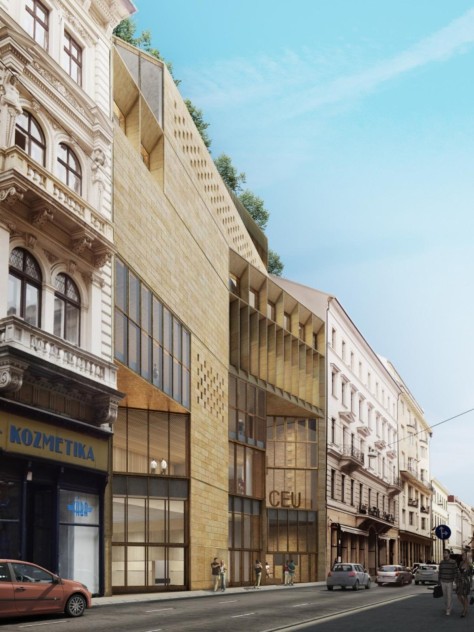
The University signed contracts for Phase I and Phase II of the project with the MARKET-STRABAG consortium of companies that have extensive experience in educational building construction in urban environments.
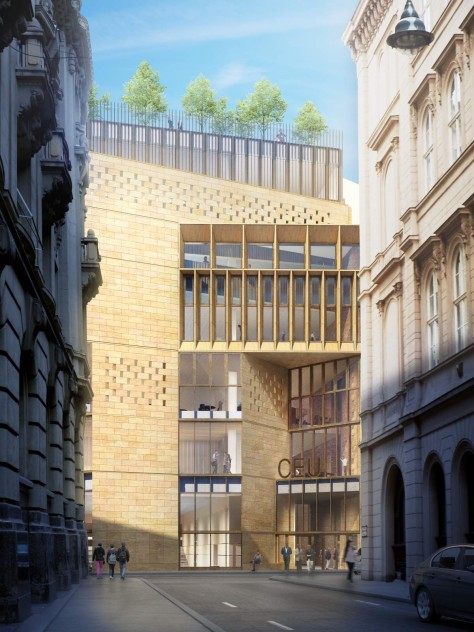
The total budget for all three phases is approximately €34 million. The project will create a modern, sustainable, and cohesive urban campus with room for small planned growth in student and faculty populations.

In consultation with Budapest’s Monument Authority, the project has been designed to preserve the architectural character of the city block and conform with conservation requirements associated with being in a World Heritage buffer zone.

For over two decades, CEU has served as an intellectual and cultural hub in its home district and in the city of Budapest. The campus redevelopment project will allow the University to host large public events and conferences – from high-profile lectures to artistic performances.

Key components of the plan include a restructured auditorium and expanded public spaces. The library – which houses the largest English-language collection in Central Europe – will see a dramatic change with five floors of space, including 450 individual and group study places, multimedia teaching and learning facilities, and a learning cafe.
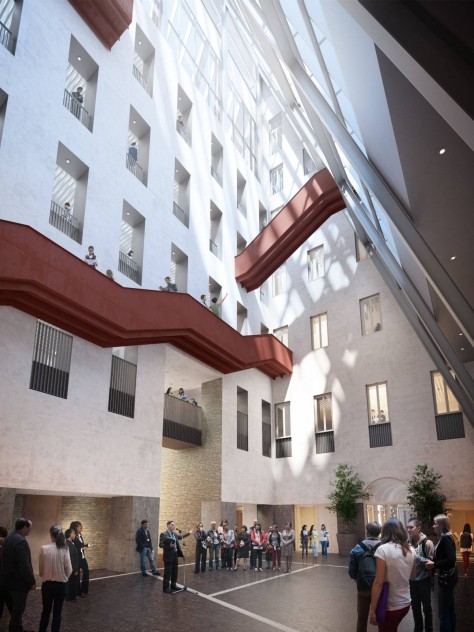
Energy efficiency is a major feature of the project’s design. It is expected that the University’s energy consumption will be reduced by one-third as a result of architectural solutions and installation of modern mechanical systems.
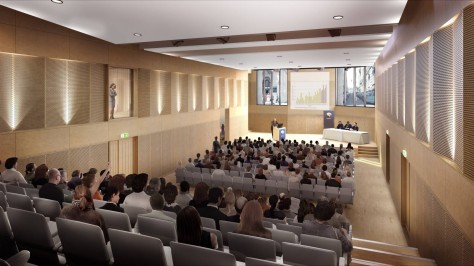
BREEAM principles (the world’s leading design and assessment method for sustainable buildings) have been used in the design in order to support CEU’s commitment to sustainability. The “green campus” will feature flexible classrooms and improved facilities for study, research, and group work. Source by Central European University.
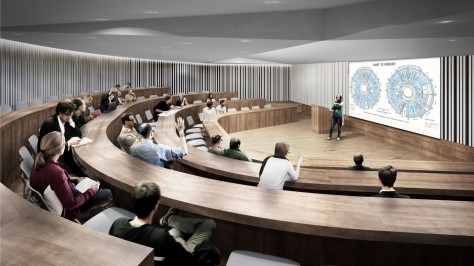
Location: Budapest, Hungary
Architects: O’Donnell & Tuomey
Local Architect: M-Teampannon
Costruction: Market-Strabag
New Area: 36,000 square meters
Year: 2015
Image: Courtesy by Central European University

