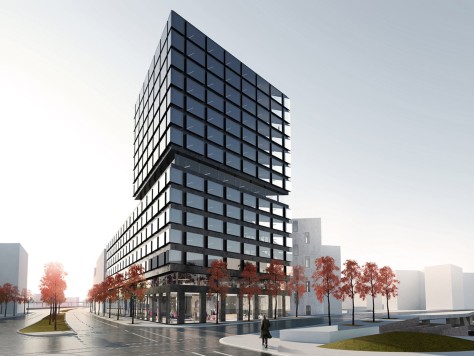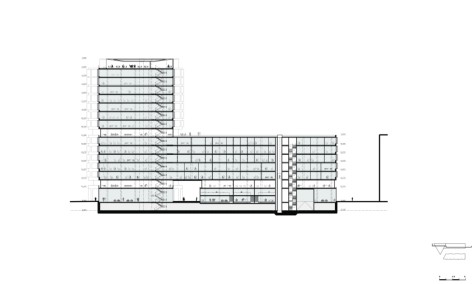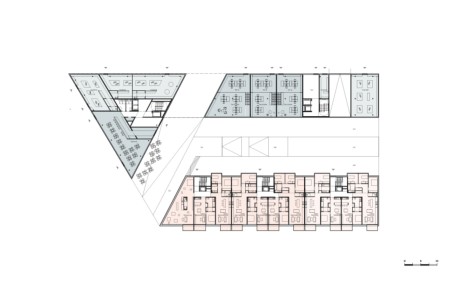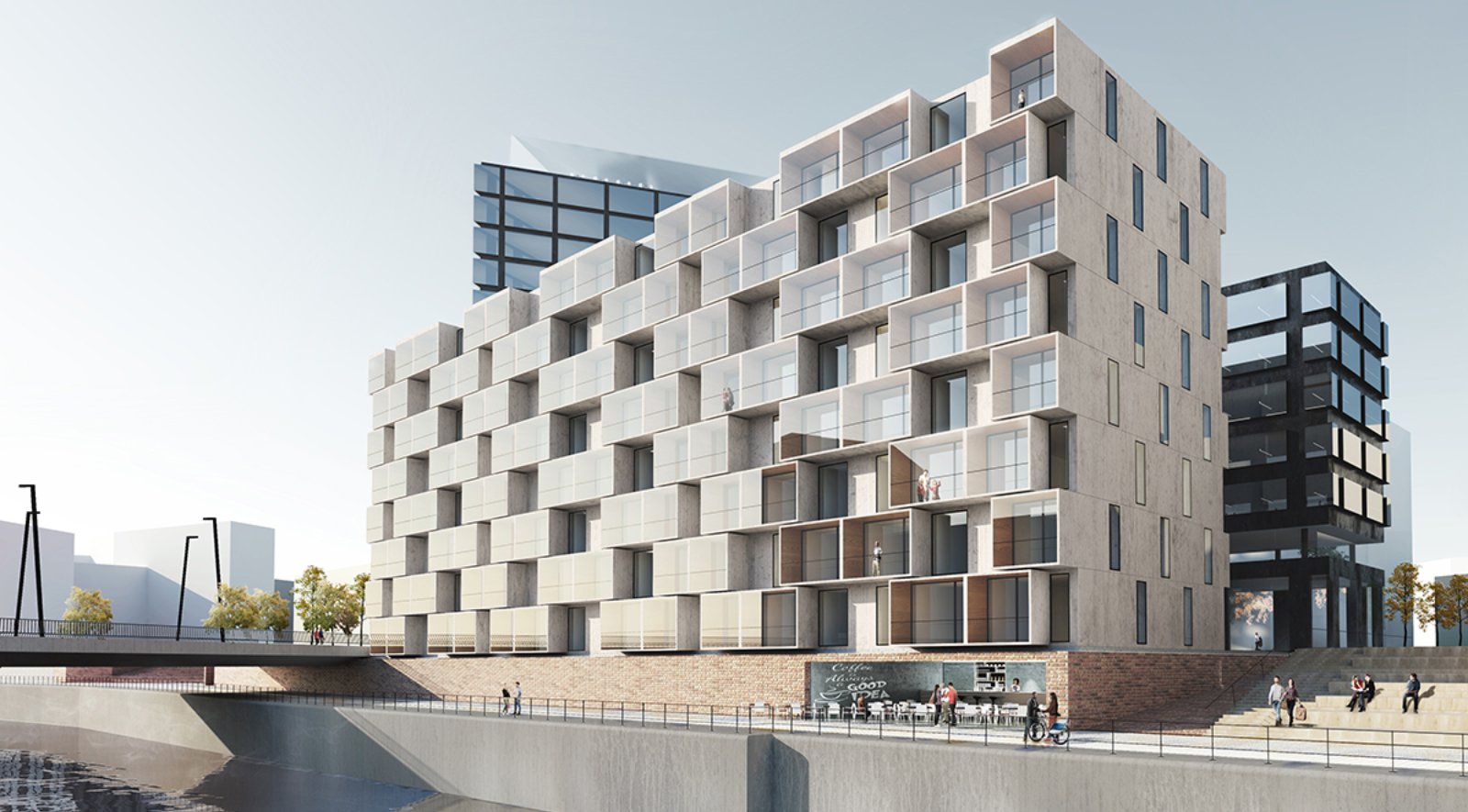
The urbanistic context
The office building is divided into three parts, which are determined by the means of contextual parameters: an architrave block, a waler and a head. This partition creates on the one hand a strong identity of the of the whole ensemble as an urbanistic prelude for the development of the Baakerhafen, on the other hand generates urban qualities inside the building.

Structure
Special functions, such as the Start Up and HCU offices on the first floor, the access to the roof terrace with a connected office and meeting area on the seventh floor as well as a bar with a 360° view between the head of the building and the shed roof are located within the breaks subdividing the building.

At the same time, the settling out of the head of the tower creates a sort of beacon effect radiating far beyond the borders of the property, thus guaranteeing a landmark effect from afar.

Two materials shape the outer appearance of the office building. The opaque areas are wainscoted with dark concrete slabs; the translucent zones are designed as extroverted areas, which are concluded through deflector panes. This solution accommodates the requirements of noise protection, while allowing for a sense of openness thanks to the windows. Source by Delugan Meissl.

Location: Hamburg, Germany
Architects: Delugan Meissl Associated Architect
Project Manager: Sebastian Brunke
Project Team: Alejandro Carrera, Bogdan Hambasan, Michael Lohman, Petras Vestartas
Consultants: Project controlling, Wenzel+Wenzel
Office: 13.228 m2
Housing: 7.942 m2
Site area: 3.800 m2
Height: 65 m
Year: 2015
Images: Delugan Meissl Associated Architect



