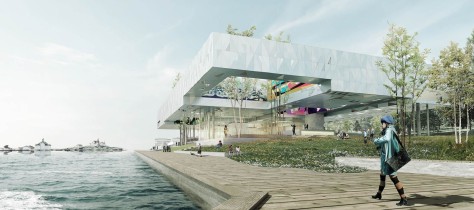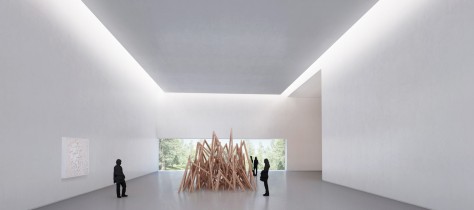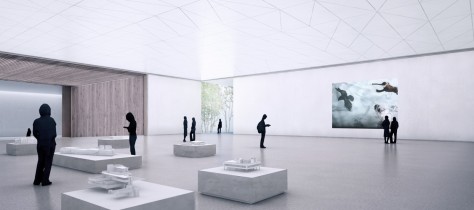
Henning Larsen Architects’ proposal for the Guggenheim Helsinki offers museum visitors and the citizens of Helsinki a new place of being. The concept ‘Island of Mist’ consists of a primary building form which floats above a sculptural wooded landscape.

The spatial volumes drop down from the horizontal roofline, creating a dynamic public space underneath the floating exhibition rooms. This new public space knits together the city and the museum, drawing people in towards the building’s threshold, and providing Helsinki with an animated space on the harbour edge in which to gather, perform, eat and observe – a new place to be.

The building’s overall height is low, the design language restrained, and the broken shimmer of the façade materials lightens its visual mass. The design respects the museum’s context as well as its prospective architectural and design content. Trees on the new plaza pierce through the roofline, and the arching footbridge extends the adjacent park to the water’s edge.

The exhibition galleries vary in size, height, shape, level and lighting treatment, enabling flexible configurations for displaying objects of different scales and media. This provides a distinct interior character and reduces the need for financially- and environmentally-costly one-off exhibition installations.

A number of galleries offer views to the outdoors which create stunning backdrops for architectural models or artwork. Lightwells bring indirect light into the galleries and down to ground level, and their smooth outward-facing surfaces could feature a rotating display of public art. Throughout the galleries, different forms of diffuse natural lighting are augmented with efficient artificial illumination.

Sustainabilty
The engineering emphasis is on climate-responsive passive design. A high-performance building envelope with a high thermal mass maintains a consistent interior environment. Glazed segments are treated with a high performance triple-glazed solution which protects the internal galleries from the extremes of Helsinki’s external environment.

Energy- and water-efficient systems include heat recovery in the ventilation systems, ultrasonic humidification, and collected and treated rainwater for toilet flushing and landscape irrigation. Source by Henning Larsen Architects.

Location: Helsinki, Finland
Architects: Henning Larsen Architects
Year: 2014
Client: Guggenheim Foundation
Images: Henning Larsen Architects

