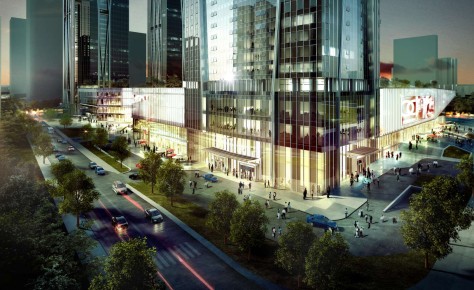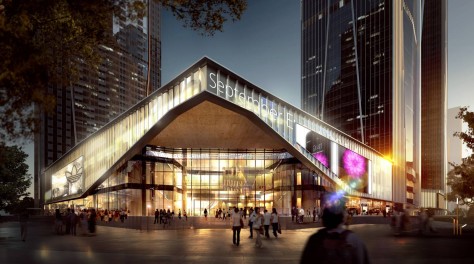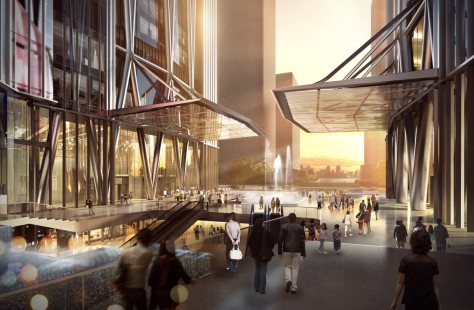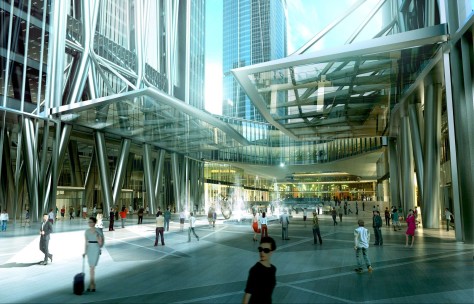
The groundbreaking marks a significant milestone more than three years in the making; the A9 site sits at the heart of the five-square-kilometre Changsha Binjiang Master Plan designed by Woods Bagot in 2012.

The Changsha A9 project comprises 600,000 m² of mixed-use space, the focal point of which is a 330 metre tall landmark tower.

The tower is set to become the city of Changsha’s most iconic and recognisable civic symbol, and the third tallest in its skyline.
Rising alongside the tower is a smaller, but geometrically similar, 240 metre tower.

Together, these two iconic towers create a globally recognisable gateway from Changsha’s historic city centre to its new financial district and establish a model for all future developments along Changsha’s city skyline.

The four tower development is linked via a retail podium spanning across the west and east plots and connected by a central event space along the north-south and east-west green belt corridors, a space that will host a variety of events and integrated activities throughout the year.

Careful attention has also been paid to vehicular and pedestrian arrivals to the site, establishing a clear and efficient traffic sequence that respects those of neighbouring buildings.

Highlighted by the towers and coupled with a dynamic ground presence, the Changsha A9 development will become a burgeoning hub and the ultimate dynamic mixed-use destination establishing Changsha’s presence as a world-class city. Souce by Woods Bagot.

Location: Changsha, China
Architects: Woods Bagot
Project Team: Patrick Daly, Jean Weng, Christiana Kyrillou, Paul Lee, Eileen Dong, KokYin Leong, Guanghong Ou
Area: 600,000 m²
Status: Under construction

