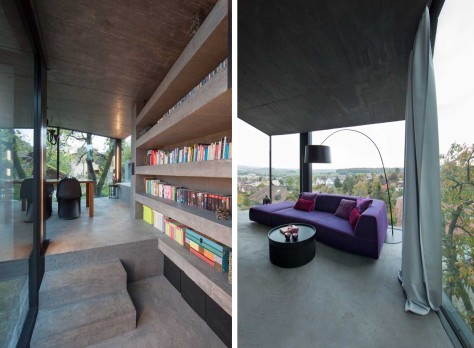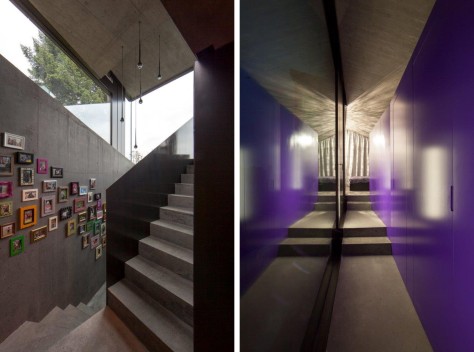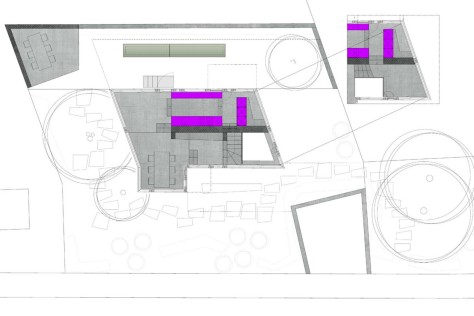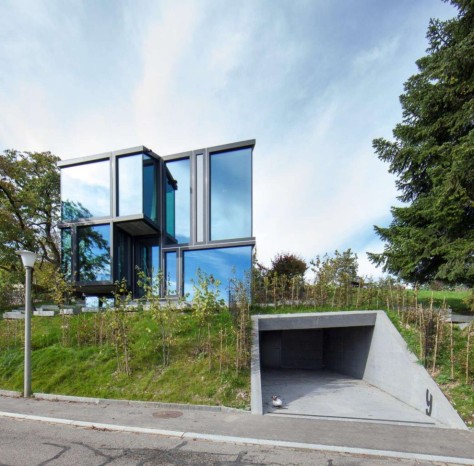
For this residential project of only 83 m² located in Dielsdorf, Switzerland, three elements such as glass, concrete and steel are protagonists.

Rebberg Dielsdorf House is the house that rises from the ground like a sculpture impressive but, paradoxically, in a small and narrow piece of land.

In fact, the challenge of the study of architecture L3P Architekten was to create a project that was accessible and ‘livable’ saving space and using it in a smart way.

And for with this unusual construction, the architects have succeeded in creating an attractive building on a plot of land originally Considered unsuitable for development.
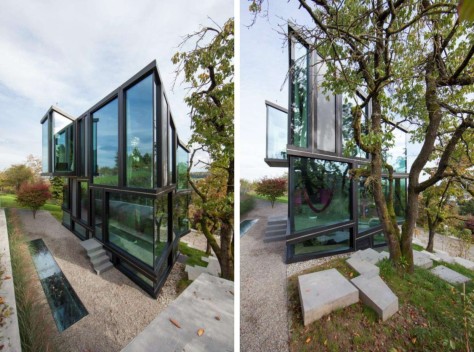
From the outside the building is characterized by an unconventional design and angular shapes with use of glass in large windows that run the entire facade; windows that allow natural light to penetrate throughout the house making it radiant and giving pleasant views of the exterior.

The interiors have all the necessary luxuries, comforts and intelligent solutions albeit in a ‘tight’ living space characterized by a linear, contemporary and minimalist.
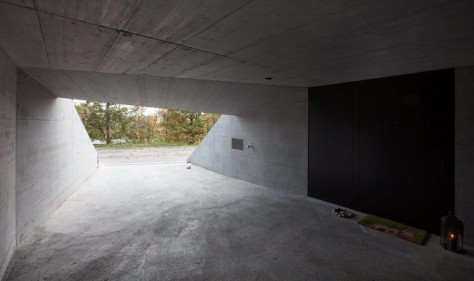
The entrance to the house is integrated into the subterranean garage. A particular amount of sunlight and a clever color scheme add a lighter touch to the exposed concrete.
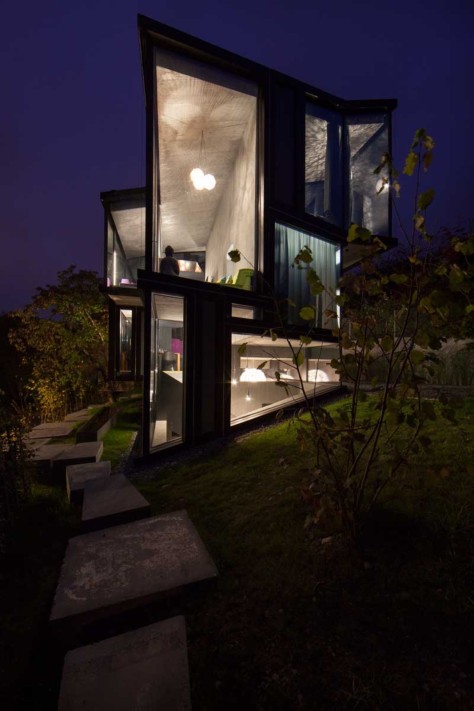
“The dominant structure of the framework is illuminated by LED light lines built into the building’s casing. When one moves from one room to another in the archaic construction the architectural light appears like a contemporary tour of torches. The light lines sitting in the window frames throw a diffuse basic light into the inner core.

The architectural reduction to the maximum was a challenge for construction physics. Despite low U-values (UG = 0.60 W/m2K, opaque components between 0.14 W/m2K und 0.20 W/m2K) the energy efficiency evidence was only possible through separate structural components.
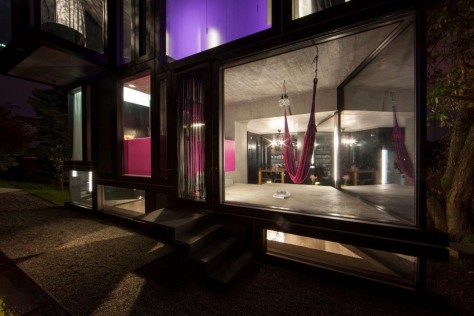
Thus, the overall energy transmittance of the glazing should not be lower than 30% in relation to the summer warmth protection, which with a window surface in relation to the energy reference surface of 140% was a further challenge.” Source by L3P Architekten.
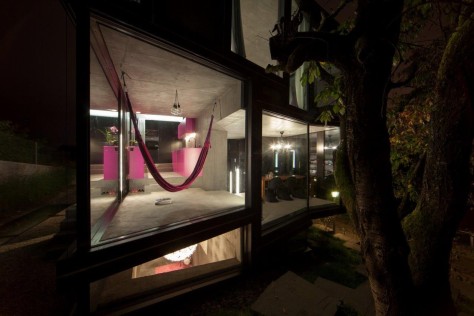
Location: Dielsdorf, Switzerland
Architect: L3P Architekten
Building Constructor: Private Owner
Building Engineer: Bona + Fischer Engineers Office AG
Landscape Gardeners: vetschpartner Landscape Gardeners AG
Light Planner: Lichtblick, Neufeldweg 6
Building Physics: Wichser Acostics & Building Physics AG
Area: 291 sqm
Year: 2014
Client: Private
Photographs: Vito Stallone



