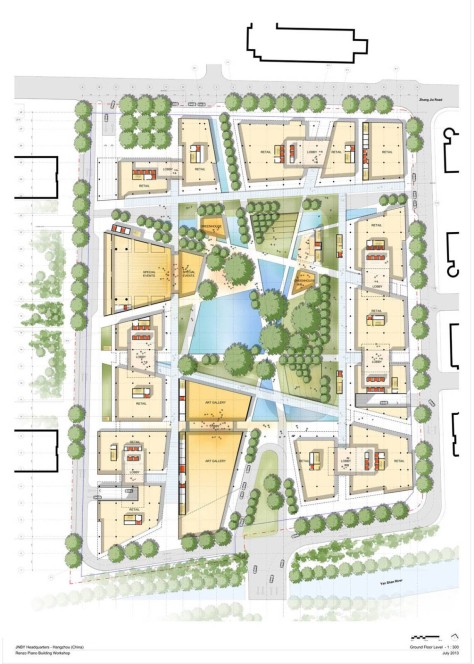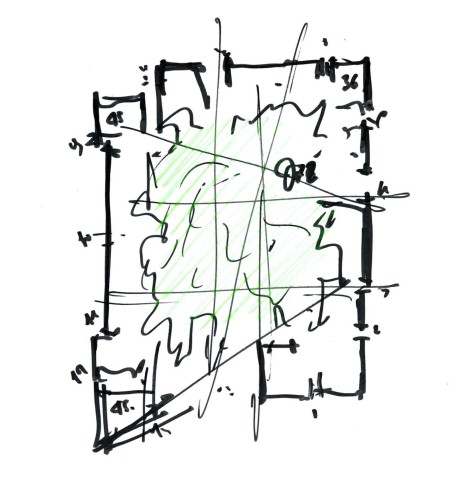
The site for the new JNBY Headquarters is a significant part of a “superblock” that makes up the urban fabric of the city of Hangzhou. The superblocks in Hangzhou, and like many other new areas in China, are semi private gated communities approximately 500 meters by 500 meters. They are surrounded by heavily trafficked six lane roads lined with impenetrable six to ten story buildings. This barren “brown field” site for the JNBY Headquarters is a notched trapezoid shape about 260 m x 175 m wide oriented roughly in the north south direction. A significant aspect of this site is that it is bordered on the south by a lush green park on the Yan Shan River.
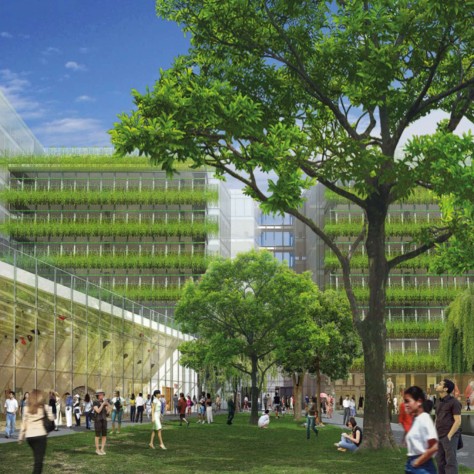
The concept is defined by placing the majority of the office building bulk around the perimeter of the site to create a large protected interior green space, “Urban Park” or an “Oasis”. This Park, is about 90 meters X 120 meters and can easily accommodate a grand piazza, gardens for people to gather about or loiter through and water features for reflections and background noise to provide intimacy and interest. The buildings surrounding the Park will be permeable for pedestrian access to the interior green space that will allow for an easy flow for any major programmed event.
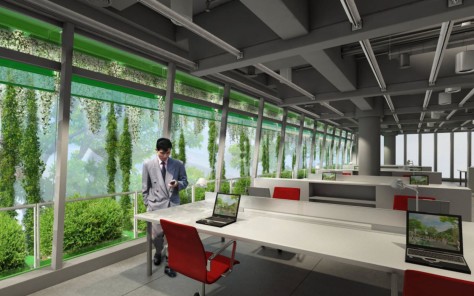
All the buildings, with their lobbies and retail spaces will be oriented inwards, towards the Urban Park. The commercial office buildings surrounding the site will be of the same height but will not create a continuous built form void of breaks. Most of the buildings are nine floors, with a two story set back towards the interior green space to offer more sun light throughout the year. Two of the buildings on the west side of the site will be taller, to acknowledge the existing structures on an adjoining site. There will be many “cuts” through the perimeter ring of buildings allowing for views in and out, good air circulation and to allow for the penetration of sunlight early in the morning and late afternoon.
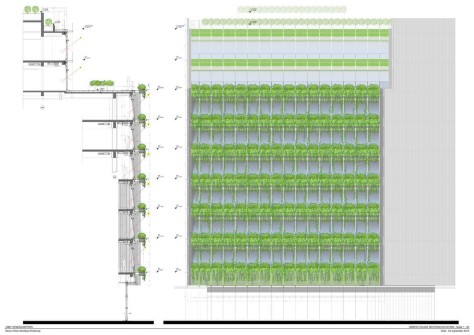
The remaining program; art gallery, art center, event space, and designer shops are organized on a diagonal grid that has more to do with the circulation through the Urban Park. These functions are intentionally positioned to intersect and disrupt the regularity of the commercial office buildings, thus breaking down their visual presence and adding areas of complexity and interest. One of the main ideas is to create a green planted façade on the elevations that face the interior green space, while all the other facades not facing the park will be a combination of fritted glass, aluminum panels and architectural concrete.

The climate in Hangzhou is subtropical and annually affected by monsoon rains. These conditions are favorable for a green planted facade which not only helps to de-massify the physical presence of the office buildings, but also acts as a natural system of sun shading. The green planted facade and the motorized sunshades, inside and out, will provide sufficient shading to allow for large IGU’s composed of low-iron glass with a low-e coating. This combination is ideal for improved thermal performance, optimum control of natural light and excellent color rendition in the office spaces. The green planted facade provides additional benefits for the microclimate of the interior green space by eliminating reflected light and glare.
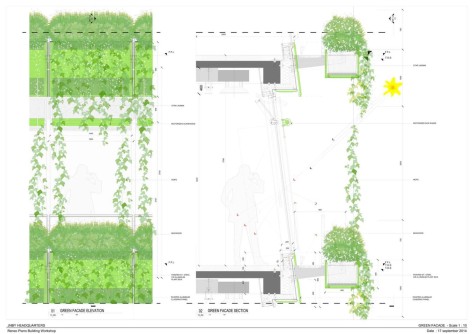
The “fifth facade” terraces and roofs of the buildings are envisioned as roof gardens, planted with Chinese tea species. This is a direct reference to the beautiful green hills of tea, south of the site, that surround Hangzhou and this design feature provides another sustainable aspect of this project. Additionally, small modular pavilions are being considered in the park that may be used as a greenhouse, an exhibition pavilion, or retail spaces. They will be designed to be easily erected or taken apart when appropriate.
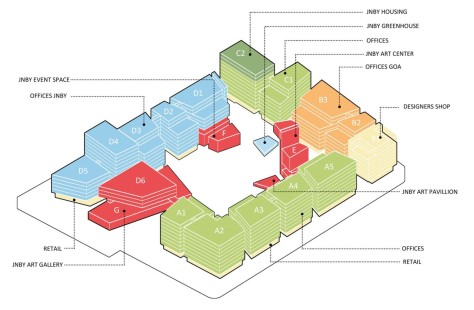
These modular pavilions, the trees with their ever changing foliage, the green facades with perennial flowers and berries, the movement and pulsating rhythm of water splash, the widening ripples through the water mirrors, the gentile presence of art, the silent music and the joy of humanity will form an urban oasis; all like a giant kaleidoscope constantly changing with every rotation of our planet earth. Source by Renzo Piano Building Workshop architects.

Location: Hangzhou, China
Architect: Renzo Piano Building Workshop architects
Collaboration: Greentown Orient Architects (Hangzhou)
Client: Hui Zhan Technology (Hangzhou) Co, Ltd
Images: © RPBW
Year: 2013-in progress
