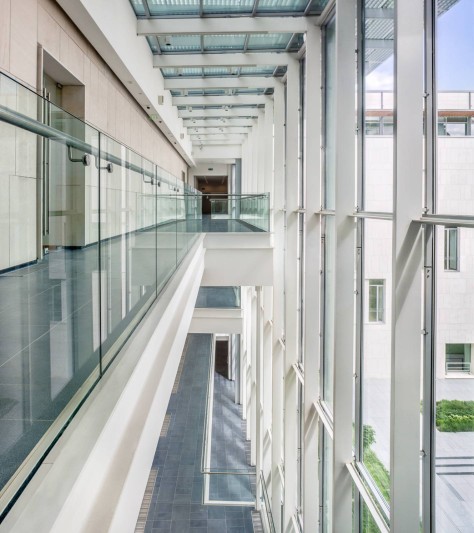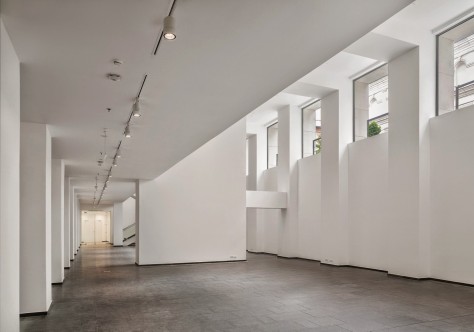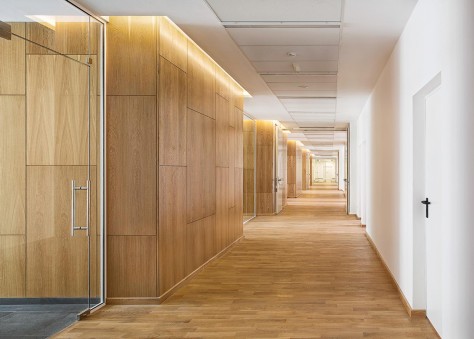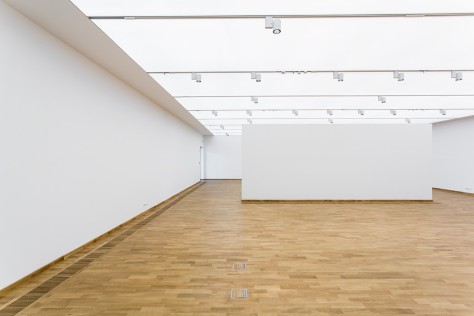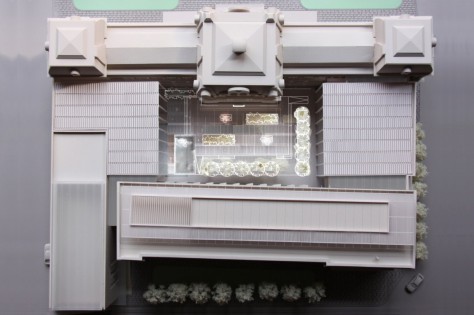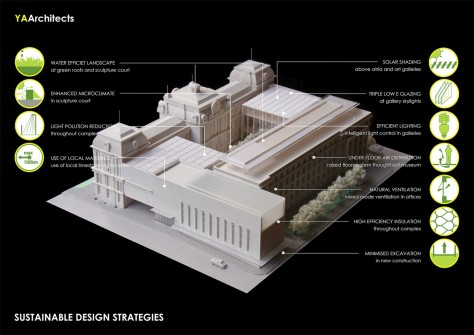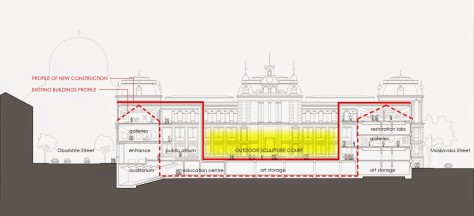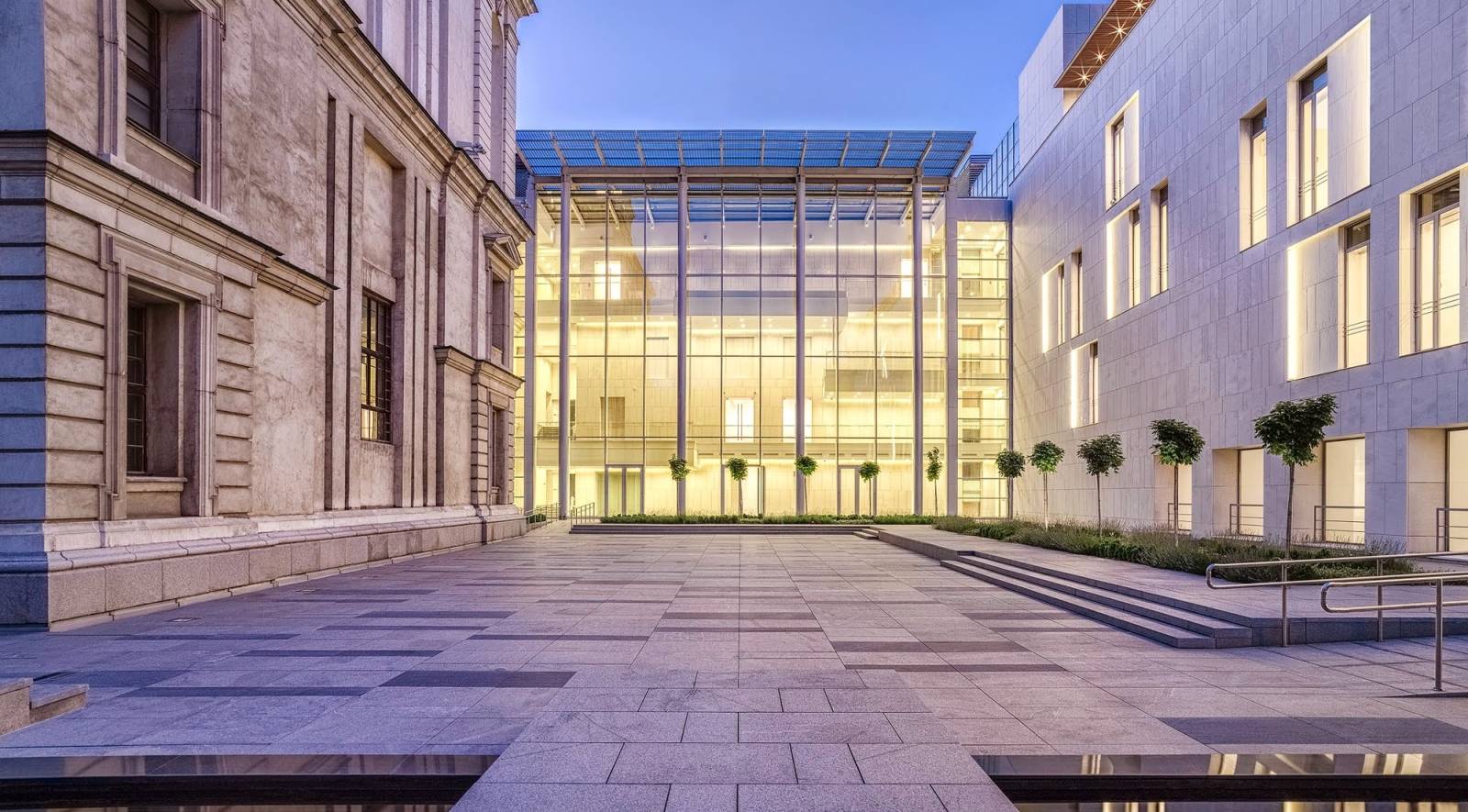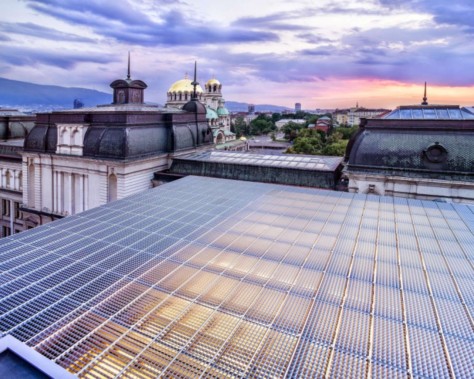
Funded through the European Regional Development Fund, Phase I of the National Museum Complex was completed in May 2014.

The project is situated in the historic core of Sofia, on St Alexander Nevsky Square in immediate proximity to the National Cathedral, and will house the country’s two most valuable art collections – those of the National Art Gallery and the National Gallery for Foreign Art.
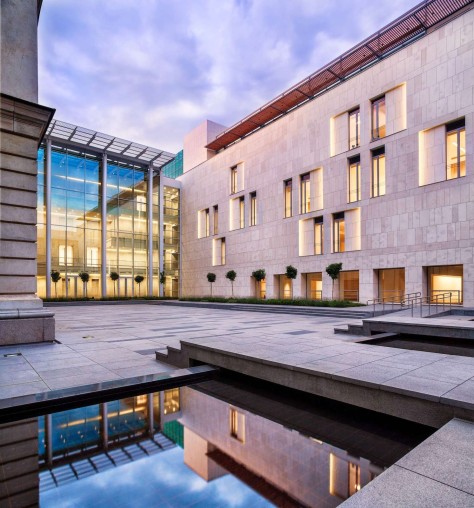
The project integrates new and existing building tissues and organizes the museum functions around an open-air sculpture court that acts as the symbolic heart of the institution.

The court creates a new cultural public space that can be used for art installations and special events, or simply enjoyed by the visitors as a quiet retreat from the city.
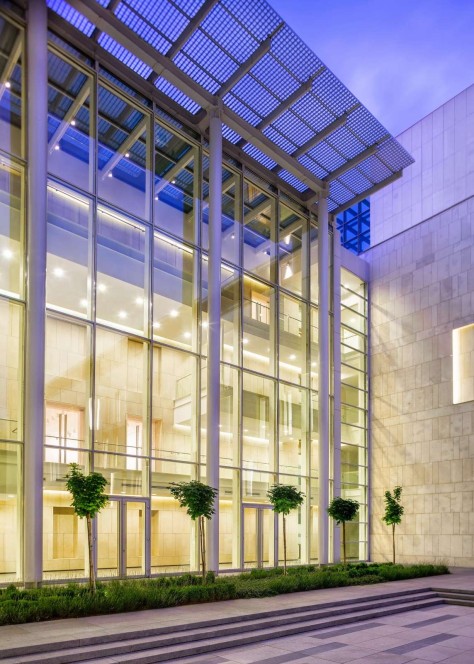
The entrance to the public atrium (from Oborishte Street) is designed to handle large groups, thus relieving pressure from the museum’s main entrance on the cathedral square.
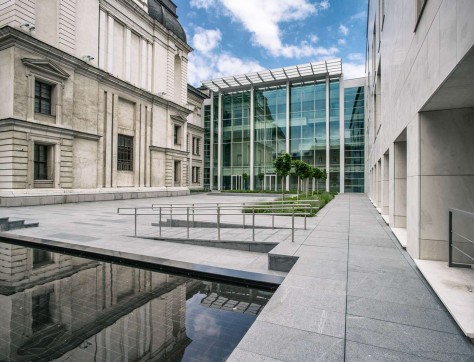
From here the visitors will enjoy access to the museum’s temporary exhibition galleries, education center, research library and a multipurpose tiered auditorium.

The facades of the sculpture court are lined with Vratsa limestone complementing the materiality of the existing buildings.
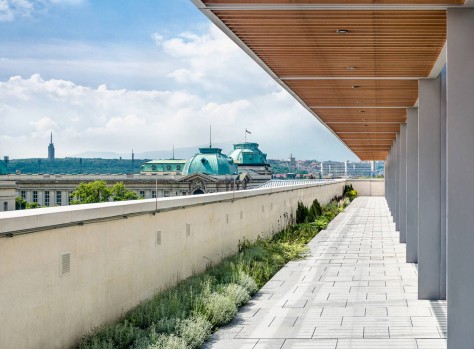
Sensitive use of the much loved in the city Vratsa limestone will help integrate the project into the historic fabric while strategic openings in the façades will provide visual connection between the interior and nearby landmarks of St. Cyril and Methodius National Library and Levski Monument.
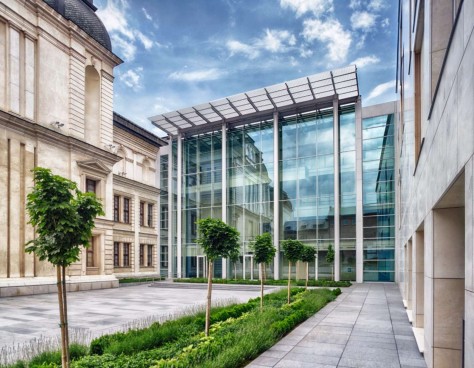
Natural wood and stone interior finishes serve as a calm background for art contemplation while skylights bathe the top floor galleries in subtly changing daylight. In addition to the permanent collection galleries,

Phase I includes administration offices, restoration laboratories, art storage, education center and a café terrace overlooking the city. Source by Yanko Apostolov Architects.

Location: Sofia, Bulgaria
Architects: Yanko Apostolov Architects
Structural Engineer: Betaconst
Museum Design Consultants: Museoplan
Mep Engineers: Orhaniev and Partners Ltd, Mariya Popova Ltd, Bosilkova Ltd
Façade Consultant: Techne
Area: 18250.0 sqm
Year: 2014
Client: Ministry of Culture of Republic of Bulgaria
Photographs: Assen Emilov
