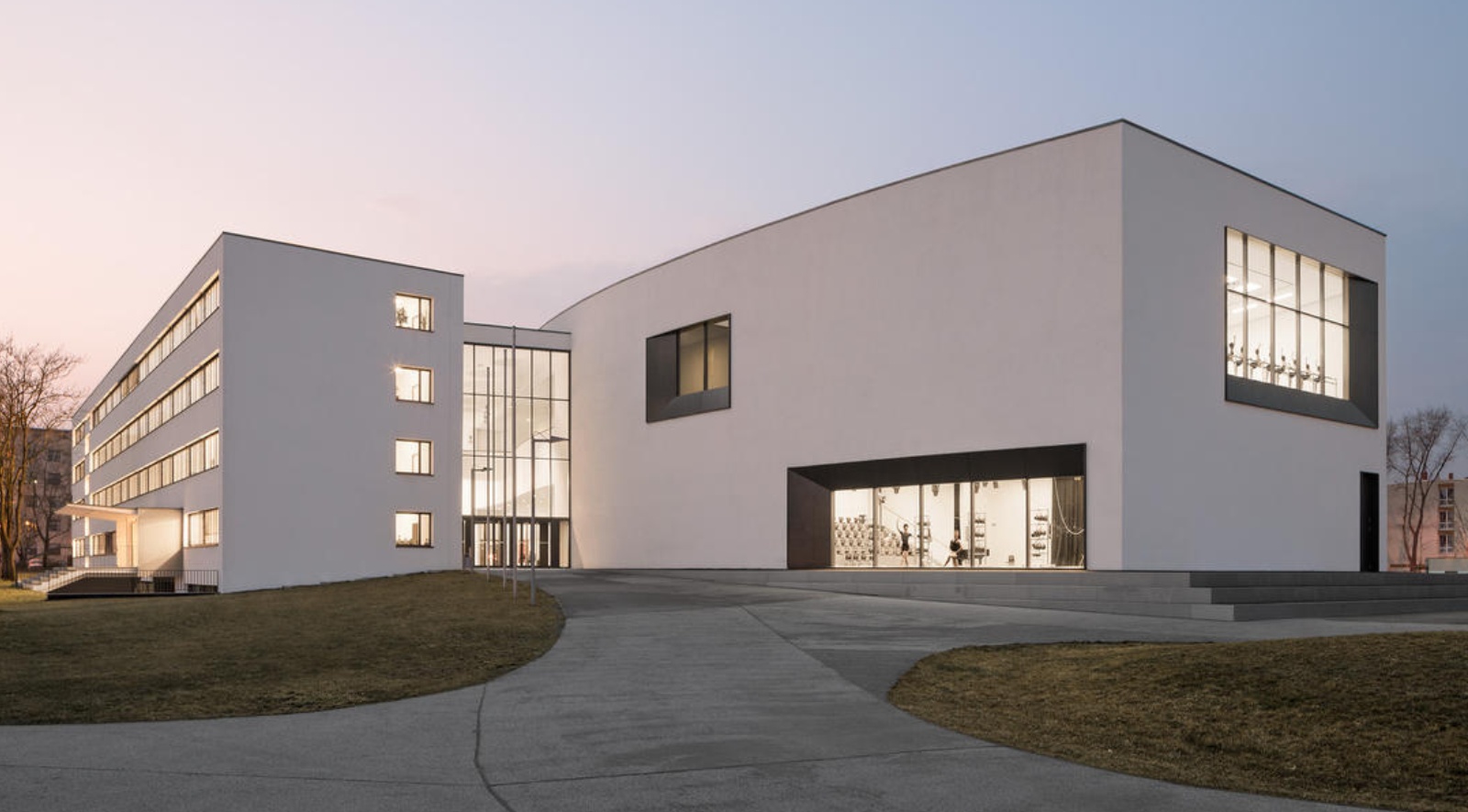
The construction phase of 8,800 square meters (GFA) was completed after two and a half years and includes a new room with ten ballrooms and the renovation of existing school from the sixties.
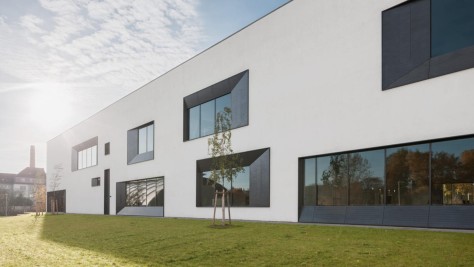
The overall architectural concept for the State School of Ballet and Artistry focuses on the special nature of the school, with its constant ebb and flow of pupils between the creative world of dance and the classic functions of full-time schooling.

A curved multi-story hall runs through the new building, with the adjacent four-story school and ballet rooms facing each other.
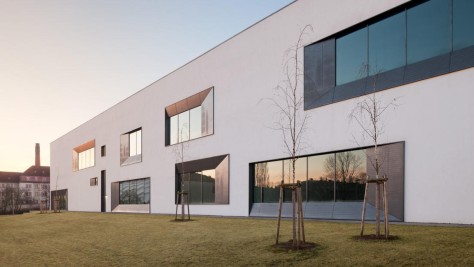
The various areas of the ensemble are related to each other above this linking space, and accessed on the second floor via a bridge.
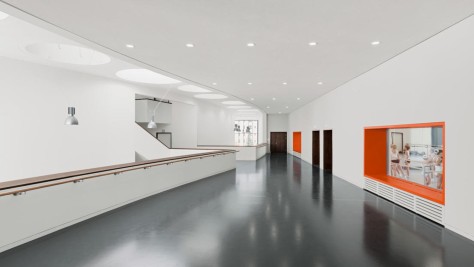
Large display-window openings in the facade provide transparency and a view of the outside world for the dancers and give passers-by a glimpse of the ballet rooms and dance training.

The interior is a restrained color design in black and white to emphasize the characteristics of the building. Colored soffits of the openings between public areas and dance halls are in contrast with it.
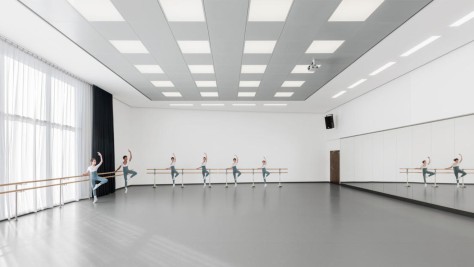
Large window openings in the facade create transparency and a spatial reference external to the dancers and allow insights for the and dance training.

Location: Berlin, Germany
Architects: gmp architekten
Design: Volkwin Marg and Hubert Nienhoff with Kristian Spencker
Project leaders: Kristian Spencker, Michael Scholz
Staff: Kerstin Otte, Helge Lezius, Thomas Kühn, Andrea Jobski, Martin Krebes, Robert Hormes, Rüdiger von Helmolt, René Wiegand, Chris Hättasch, Marie Poth, Tomomi Arai, Elena Flegler, Sarah Gerg, Katharina Broese, Kerstin Fuchs
Gross floor area: first phase 8,900 m²
Construction period: first phase 2008–2010
Year: 2015
Client: Senate Administration for Urban Development, State of Berlin
Photographs: Marcus Bredt



