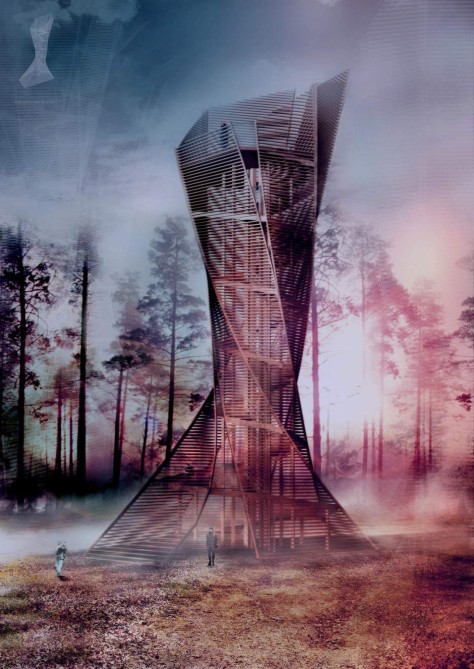
The main goal of the design was to create a structure that integrates and correlates with the surrounding woodlands. Made out of 90% wood the tower should not only look like a wooden structure but also reflect nature in its form and composition.
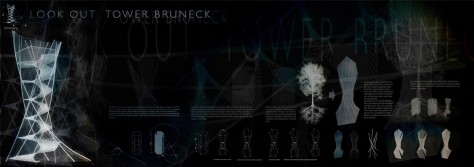
The organic structure results from a simple geometric shape based on several different parameters. The main parameters are „golden ratio“ and „linear structural elements“.
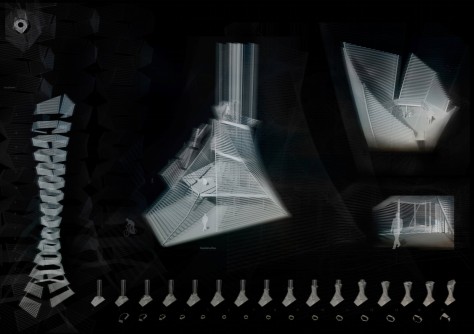
A twisted design is achieved by only using linear wooden beams and girders on the outer facade which change angle at every two meters.
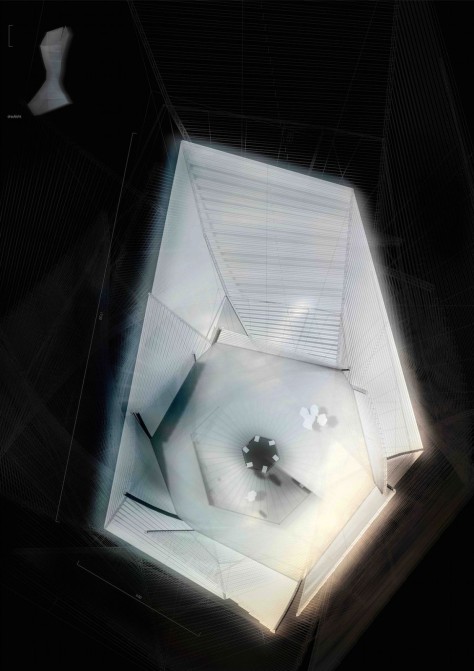
By simply rotating the upper and lower hexagon against their directions and changing their sizes and angles it was possible to composite a shape that not only resembles the shape of a tree but also functions as such.
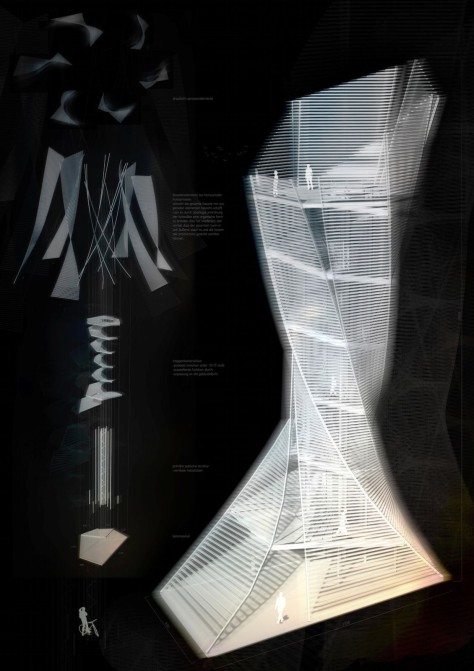
Similar to a tree that uses its roots and trunk to provide the crown with nutritive substances the large lower part of the tower acts as an inviting entrance for visitors.
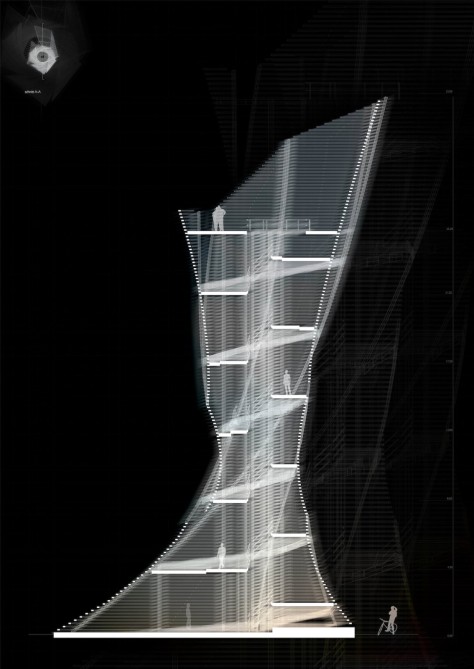
Once inside the tower visitors can then experience several platforms located alongside the stairs providing places to rest and enjoy the view.
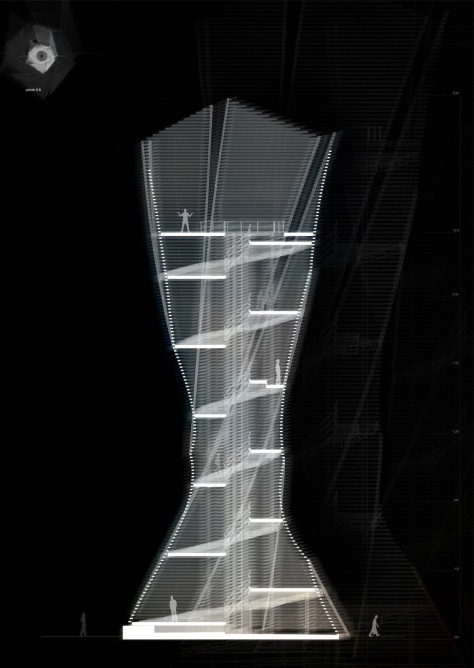
The main platform located on top of the tower acts as a gathering point, a place to relax and enjoy an astonishing view across the whole valley in the middle of a’crown of trees in the surrounding woodland. Source by Anton Pramstrahler, Alex Niederkofler.
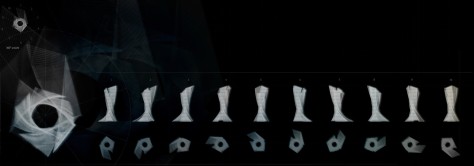
Location: Bruneck, Southtyrol, Italy
Architects: Anton Pramstrahler, Alex Niederkofler
Area: 140 m2,
Hight: 33 m
Year: 2015
Images: Courtesy by Anton Pramstrahler

