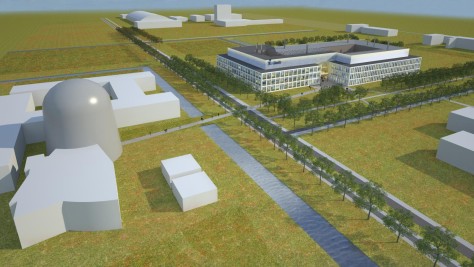
After a very intensive design process Ector Hoogstad Architecten has completed the definitive design for a new laboratory complex for the Department of Applied Physics of Delft University of Technology.

The building contains over 30.000sqm of floorspace containing very sophisticated laboratory facilities for the departments of Bionanotechnology, Chemical Engineering and Biotechnology.

The building will be built at the crossing of Kluyverweg and Mekelweg, across the road from the Reactor Institute Delft. The building is composed of two wings, each surrounding a courtyard, that are joined by a central space that also holds two entrances; one to the north and one to the south.

This four story high central hall is the building’s main traffic junction as well as it’s social hart. A straightforward facade maximizes transparency and acts as a simple frame for optimal interaction between inside and outside. Occupants can fully enjoy the attractive green surroundings, whilst passers by are allowed a view of the high-tech interior.

Central to the design is an effort to combine flexibility and future value with the possibility of creating very specific local facilities or conditions such as low-vibration floors, dust free environments or extremely stable air temperatures.

In close collaboration with the building’s future occupants a building structure was designed that most economically creates the conditions for top level scientific research, today and in decades to come. Construction started in 2014 and commissioning is scheduled in 2016. Source by Ector Hoogstad Architecten.

