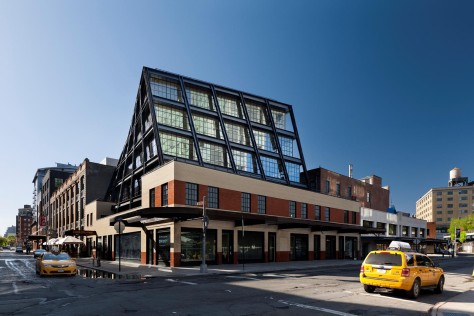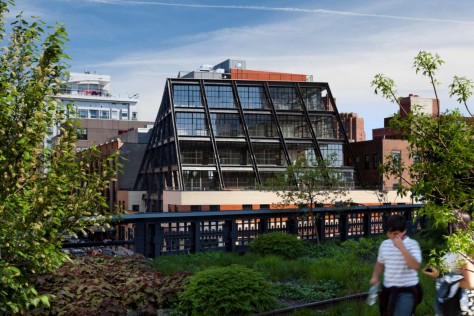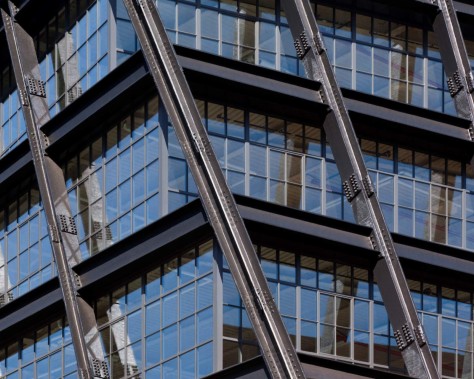
Situated across the street from the High Line and Standard Hotel in Manhattan’s Meatpacking District, this new commercial office building sits atop an original 1938 two‐story Art Modernstyle industrial depot that has been restored, preserved, and given the cantilevered metal canopy that is signature to the neighborhood.

The new addition is a four‐story twisted, steel exoskeleton with a curtain wall of tall, mullioned windows that calls attention to the angular offset of its site, where disparate Manhattan street grids intersect.

The design echoes the postindustrial garden of the High Line, incorporating planted beds that nest within the voids created by the torqued edges of each floor slab. Source by MA Morris Adjmi Architects.

Location: New York, NY, USA
Architect: MA Morris Adjmi Architects
Structural Engineer: Gilsanz Murray Steficek
MEP Engineer: ICOR Consulting Engineers
Vertical Circulation: VDA
Lighting Design: RS Lighting
Landscape: Plant Connection
Contractor/Construction Manager: Sciame
Client: Taconic Investment Partners
Size: 54,000 sf
Year: 2014
Photographs: Alexander Severin/, Courtesy of MA Morris Adjmi Architects



