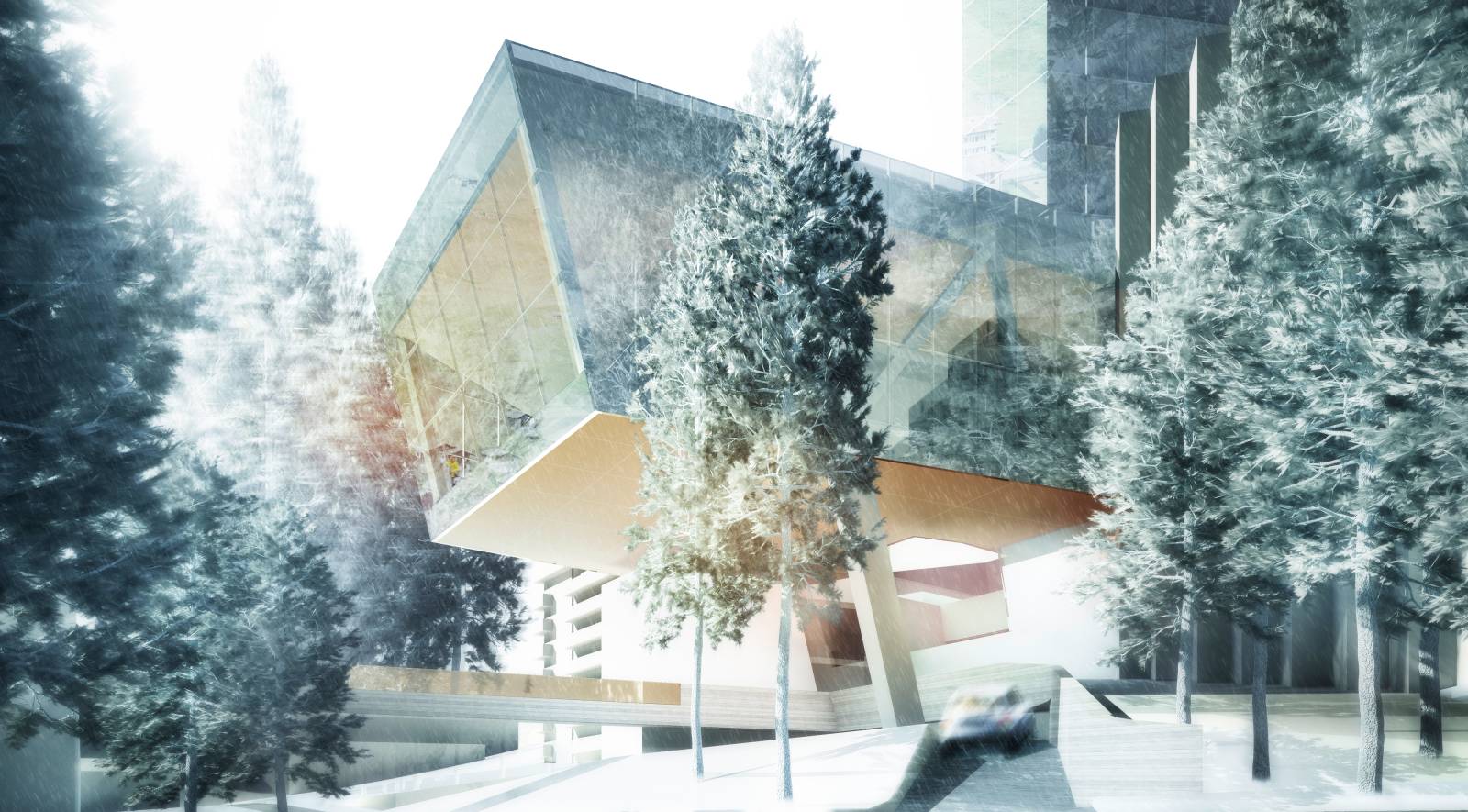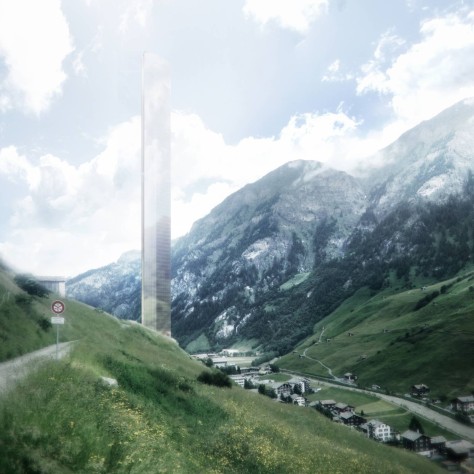
The concept of the sublime, an important philosophical idea describing beauty beyond human measure, arose out of the writings of 18th century British philosophers after traveling through the Swiss Alps.
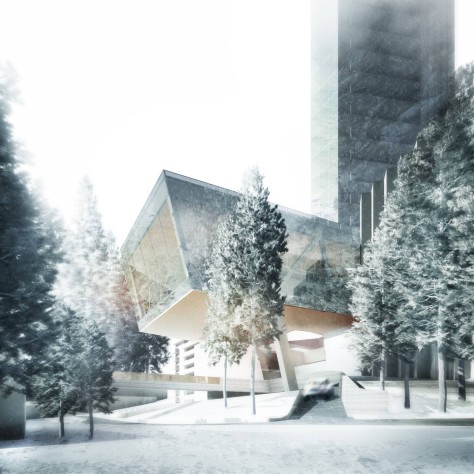
The beauty and mythos of the alpine landscape is imprinted on the cultural imagination; writers, artists, and thinkers from Kant to Casper David Friedrich have routinely used the metaphor of man looking out over peaks as an expression of communion with the eternal.
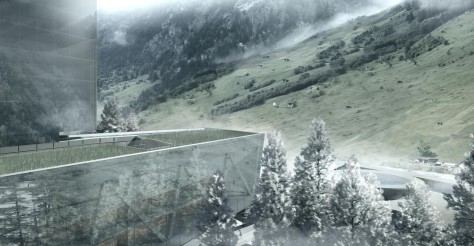
Our proposal returns to the origin of the sublime—the encounter with awe-inspiring landscape—to create an experience of nature without precedent in architecture. Architecture shares the narrative qualities of sculpture at an essential level; both transform the relationship between object and ground into a poetic expression. In Giacometti’s Femme de Venise, an elongated figure lifts from its heavy base, a contrast which elevates the object into a masterpiece of drama and form.
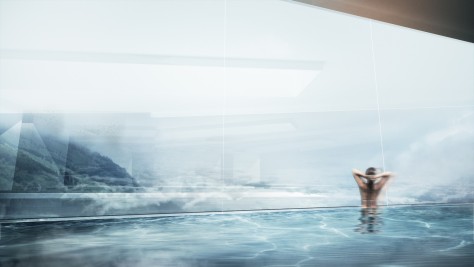
Our proposal for the new hotel and arrival uses these same sculptural qualities to create a powerful aesthetic experience for visitors. Moving through the three main building components podium, cantilever, and tower – a narrative emerges of landscape and structure, density and lightness, weight and levity, opening and enclosure.

From the valley entry, the hotel’s mirrored surface draws an invisible line against the mountain. On approach, the podium of the new building serves as a gateway and arrival for visitors to the 7132 complex and enhances connectivity through pedestrian and visual links.
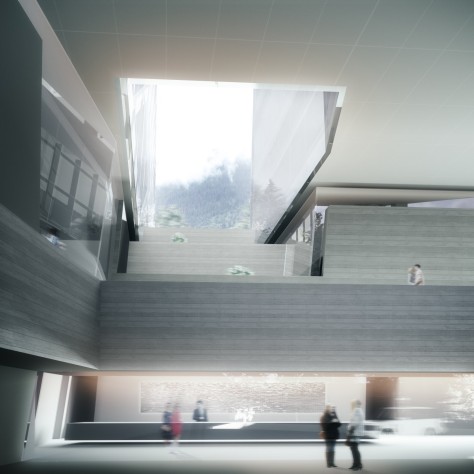
Suspended within the existing tree canopy, a cantilever protects a guest drop-off below and houses the hotel’s main public amenities, including a feature restaurant and bar, ballroom, gallery, and library shared by guests and village residents. Lifting guest rooms high above the Valser Valley, the hotel tower becomes a minimalist object connecting guests to nature.

The tower’s reflective skin and slender profile camouflage with the landscape, abstracting and displacing the valley and sky. The combination of one-room-per-floor and a narrow floorplate afford exclusive panoramic views of the Alps.

The material palette for the hotel’s interior and exterior are drawn from the local context, engaging with the landscape and the singularity of the location, rooms and suites; amenities include grand arrival and reception, spas, restaurants, café, bar, sky bar and dining, ballroom, gallery, library, pool, fitness and business centers; support spaces include administrative, loading and delivery, technical, kitchen and laundry. Source by Morphosis Architects.
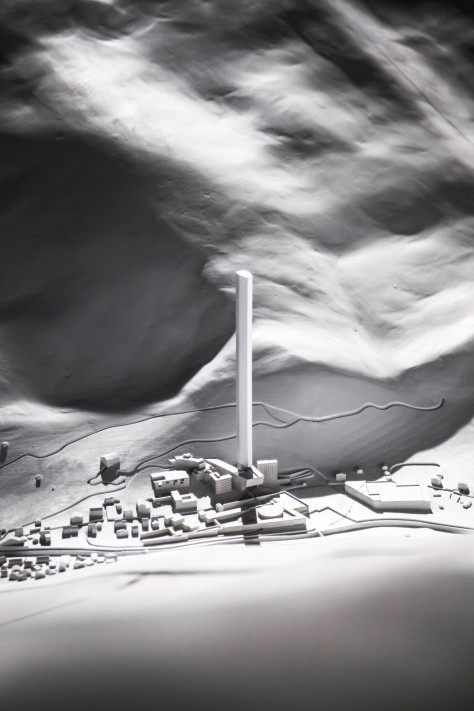
Location: Vals, Switzerland
Architect: Morphosis
Design Director: Thom Mayne
Project Principal: Arne Emerson
Project Manager: Arne Emerson
Project Architect: Robin Williams
Project Designers: Tom Day And Jason Minor
Project Team: Natalia Traverso Caruana, Jessica Chang, Adeline Morin
Project Assistants: Natalie Abbot, Emma Entress, Chip Hubert, Eric Meyer, Nicole Meyer Parham Hakimi, Ari Sogin, Henry Svendsen, Derrick Whitmire, Helena Yun
Consultants Associate Architect: Giubbini Architekten, Chur.
Visualization: Jasmine Park, Sam Tannenbaum
Structural: Thornton Tomasetti, Los Angeles
Mep: Arup, Los Angeles
Cost Estimator: Global Assistance Development (Gad),Milan
Code/Life Safety: Arup, Los Angeles
Vertical Transportation: Van Deusen Associates
Fire Protection: Arup, Los Angeles
Wind: Rowan Williams Davies & Irwin Inc.
(Rwdi)
Vlh_Peak Morphosis Architects Filenames: Project Renderings & Model
Client: 7132 Ltd
Size: 570,087 Gross Ft² / 53,000 Gross M²
Height: 1,250 Ft / 381 M
Competition Design: 2014
Project Development: 2015
Projected Date of Completion: 2019
Images: Courtesy of Morphosis Architects

