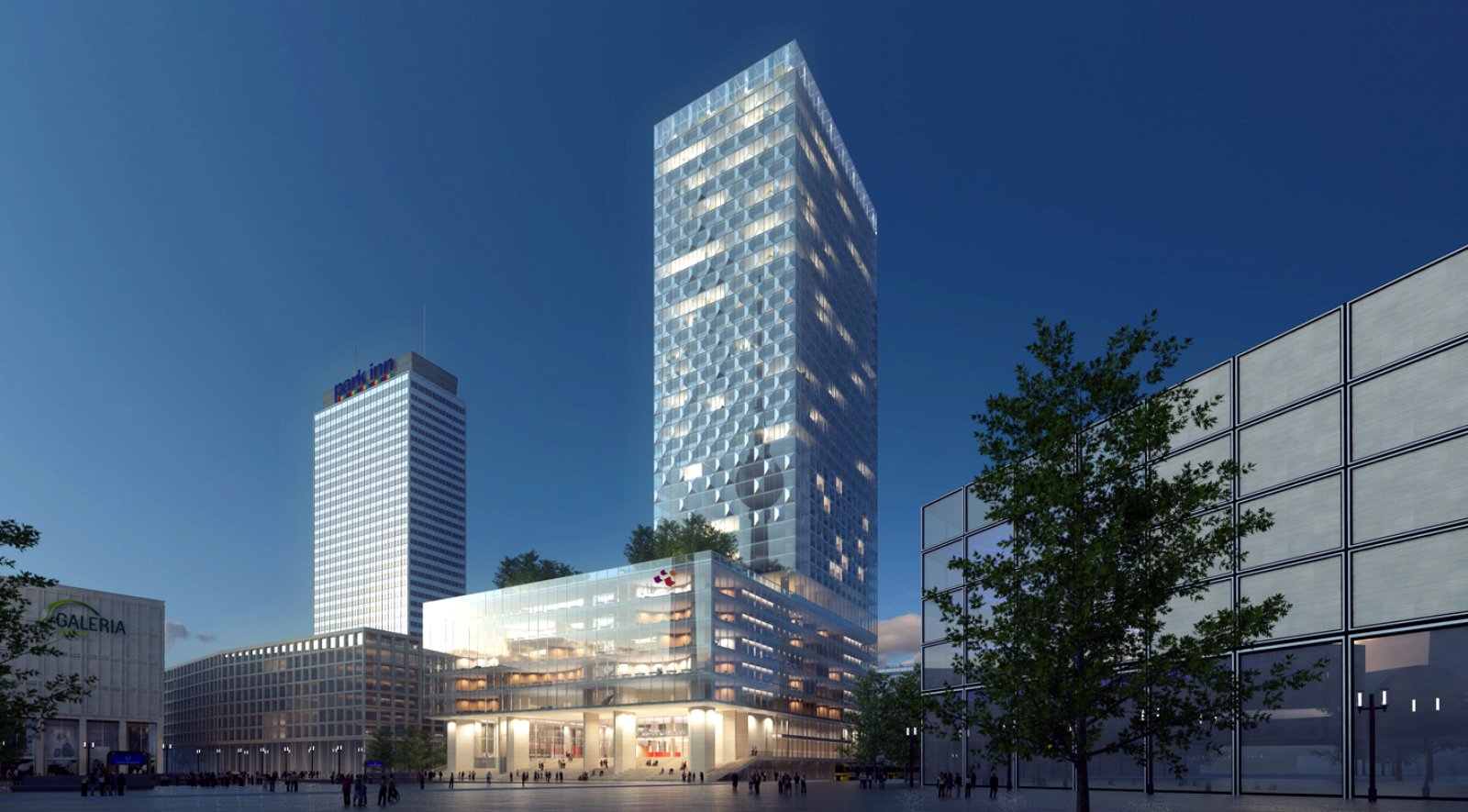
Alexanderplatz as the new site for the Berlin Central and Regional Library? The architect Christian Speelmanns suggests a high rise as a residential building and new site for the Berlin Central and Regional Library for the Alexanderplatz. At the moment, there is still a gaping void at its Northern side, which Speelmanns intends to fill with an ambitious building. The intention of this design is to contribute to a meaningful development of City Ost – for a city that is worth living in, and is prepared for the future.
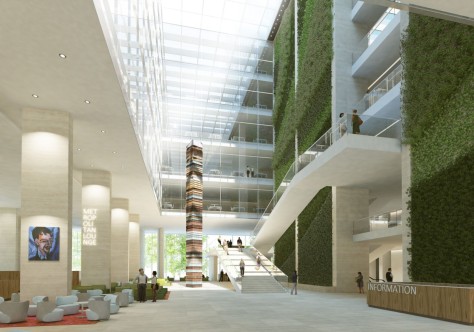
The Alexanderplatz has not only, on more than one occasion, been an important site on which the history of Berlin played itself out, but also represents the identity of the city as a whole: never finished, always changing. Ideas on its design directly concern ideas on the future of Berlin, too. A generous outside perron leads to the interior of the library. On the roof of the plinth building a reading garden offers an attractive place to while away the time in the shade of trees in summer.
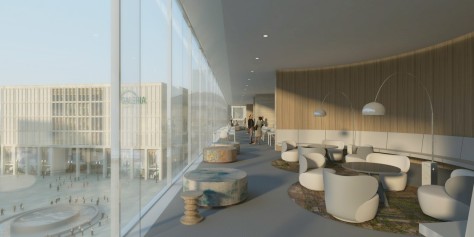
“The building is to complete the urban development of the Alexanderplatz and to bring the library into the heart of the city”, says Speelmanns. He sees his design as a contribution to the ongoing debate and as an impulse for a new beginning when it comes to the plans concerning the Central and Regional Library and the Alexanderplatz. Speelmanns is now hoping for an extensive and inclusive debate amongst the general public.
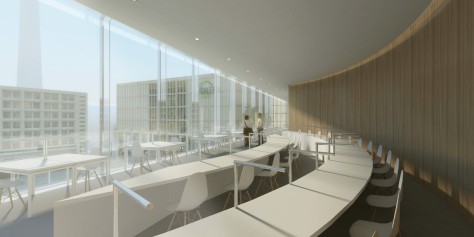
The city context of the development is important to the architect: the design carries on, together with the planned Hines high rise, the gate-shape of the Behrens buildings opposite. The plinth building which houses the library completes the urban border of the square and opens on to it at the same time. A central component of the design is the facade, which is glass throughout, and which mediates between the building and the city by making its interior visible.

To be able to avoid the usage of outside shutters which are vulnerable to the wind, and to prevent overheating in summer, Speelmanns intends to use sun protection glass that can be dimmed: In five stages, the “eControl“ glas can be dimmed like sunglasses with a similar functionality, and thus absorbs up to 85% of the energy.
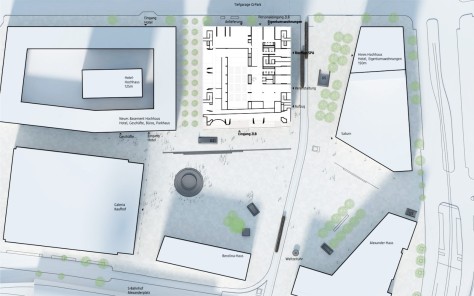
Berlin Central and Regional Library (ZLB)
The central idea of the design is to create a direct relationship between the building and the city, as the building makes its lively interior visible and opens itself up to the outside. The principle of conventional libraries is therefore turned on its head: instead of a reading room in the middle, reading lounges are placed at the periphery of the building, affording a breathtaking view of the square and the city. The books can be found protected in the interior. As a stone sculpture with mighty pillars, framed by a glass shell, the library building mediates between the sandstone architecture next to it and GDR modernism.
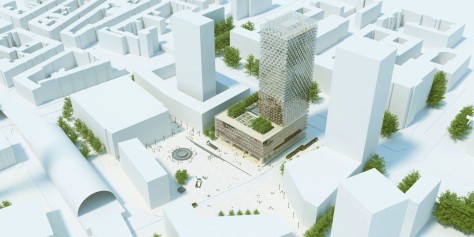
A sweeping perron leads up to the central atrium. From here, a tribune-like view is to be had of the urban bustle on the Alexanderplatz. A restaurant that references the square remains open in the evenings after the library closes and provides the place with the gastronomy it is now missing. On the roof of the library, the reading garden, in which herbs grow on stone shelves, invites the visitor to while away the time in the shade of trees. The canteen in the outside area and the event room directly face the reading garden. The event area is on the ground floor in the plinth and can be used independently of the library.
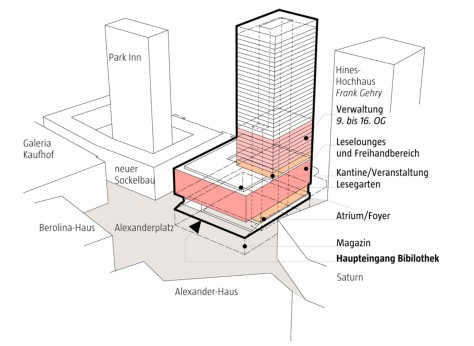
Living above the Alexanderplatz
Above the library building, the monolithic, crystalline tower with flats from 40 to 250 square metres rises up. The diamond pattern of its facade references the former GDR Centrum department store with its honeycomb pattern. Winter gardens behind it can be turned into loggias that are protected from the wind using floor to ceiling sliding windows, which lends a lively appearance to the high rise.
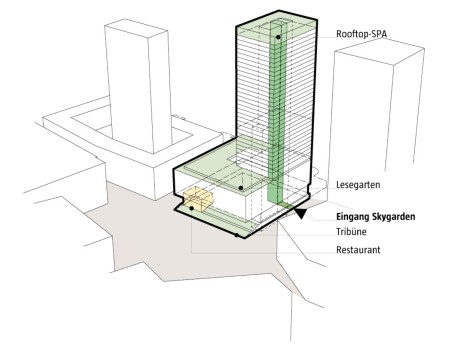
The loggias are, in contrast to conventional balconies, also usable in bad weather. Facing away from the bustle of the Alexanderplatz, the inhabitants can reach the lifts in a lobby with concierge service on the Alexanderstraße. At the top of the high rise is a spa, which is also open to guests from the outside via a separate lobby. The swimming pool (28 x 9m), sauna, fitness area and bar offer the opportunity to relax and recharge while enjoying the prime view of the city. Source by Christian Speelmanns.

Location: Berlin, Germany
Architect: Christian Speelmanns
Structural Engineering: GMG Ingenieurgesellschaft Berlin mbH, Dr.-Ing. Sebastian Krohn
Building Equipement: Building Applications Berlin, Dipl.-Ing. Johannes Kasche
Facade: eControl-Glas, Plauen, Manfred Dittmar
Year: 2015
Image: Courtesy of Christian Speelmanns

