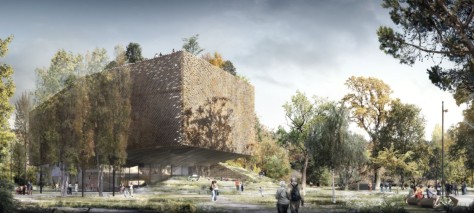
The House of Hungarian music is enveloped in a context of historical heritage. Classified buildings in a near proximity, historical park populated by centenary trees constitute a straightjacket of inhibiting concerns. We decided to combine all these challenges and create a museum that combines building and landscape, history and innovation, surprise and explanation, research and narrative.

BULDING
The footprint of House of the Hungarian music was dictated by the position of the current layout in order to preserve as many existing trees as possible. The shape of the building was created as a result of various analysis: circulation in and around the site, building disposition according to the sun’s orientation and density of the park. Rather than replacing the existing fl at landscape with a new building, we propose to create a new landscape.
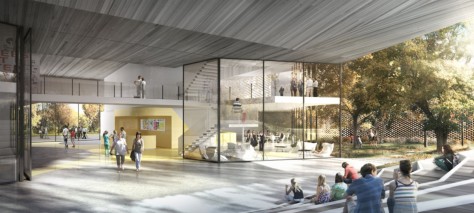
The building and the landscape are mixed in a two dimensions:
1. The green roof of the new House of Hungarian music will create the continuation
of the Liget Budapest park intensifying the link between the Museum and the city around it.
2. The overhang of the museum and the sloping landscape will create an open air amphitheater, creating one more valuable activity for the visitors of the park and of the museum.

PARK
The park around the museum is designed like a living library of various contemporary installations allowing visitors to experience the beauty of sound. It is also a continuation of the green roof, where many cultural and leisure activities will take place. The beauty of changing nature throughout the seasons will directly eff ect the appearance of the building visually as well as activities around it.

We propose an architecture that combines a rigorous functional layout with a poetic natural aesthetic. This marriage of nature and museum with overlapping cultural public/semipublic/privat activities makes The House of Hungarian Music an attractive destination for various groups of people. We have developed the House of Hungarian music as an extension and enhancement of the movements and activities that fl ow through the site.
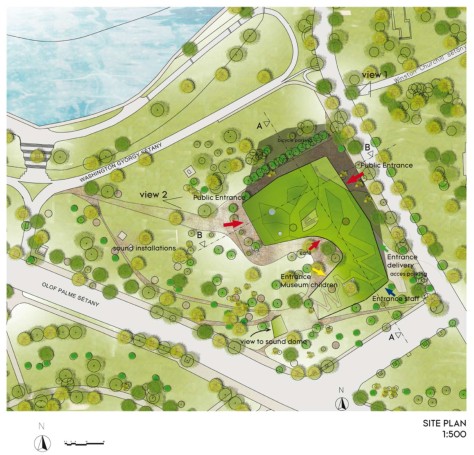
The main entrance to museum is designed according to the fl ow of visitor, which is from Southwest and Northwest of the site. Visitor entrance hall can be crossed over the building from Southwest to Northeast and back forth. The entrance for the staff as well as the dock for good and artifact delivery is located in Southeast side of the building. The direct access to the learning museum is located in the semi-inner garden which is created by the shape of the building.

The roof promenades can be reached from the Southwest. The slope of the green roof is growing while moving towards the North, that creates the best orientation for the roof activities. The green roof garden allows the public to walk over the building and experience the park in a different height. Visibility from the roof:
– Looking towards East, the big open green area can be seen.
– Looking towards Northwest, the lake can be seen.
– Looking to the North, during the winter or late autumn, the castle of Vajdahunyad can be seen.

MATERIALS
The facade of faded brown brick imitates the soil and creates an impression as if the piece of land was lifted up creating a mountain. In most of the facades, there are perforations which allows diffused light to fill specific spaces of the museum. As the time of the day changes, the undirected light shifts and plays across exhibitions, creating a peaceful ever-changing environment. Bricks and perforations are designed in a way, that the unwanted direct sunlight never reaches rooms.
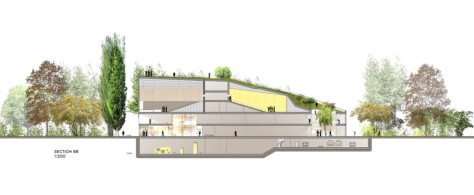
Ground floor, where most of welcoming services are placed, is in glass, which gives some lightness to massive halls above. The stage for outdoor auditorium is not visible when not in use and is a part of entrance hall. A stage is shaped by the moving façade elements in the sides and with a mobile wall which is stored in a compartment above the stage. The acoustic quality is one of the main issues of House of Hungarian Music. Therefore we payed a lot of attention to this part of the project. Source by WILD architecture.
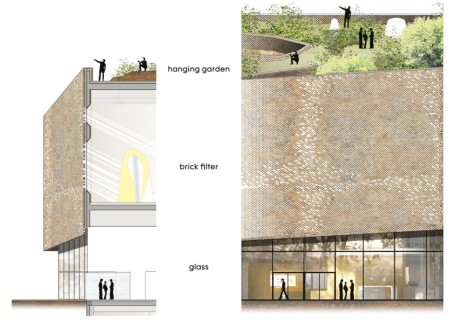
Location: Budapest- Liget, Hungary
Architects: WILD architecture, Jurate Gumenikovaite Architect
Structural & Economy engineer: BETREC
Fluids & environmental engineer: ICE
Scenography: Créa factory
Acoustic: DCA
Views: exagonstudio
Year: 2014
Images: Courtesy of WILD architecture

