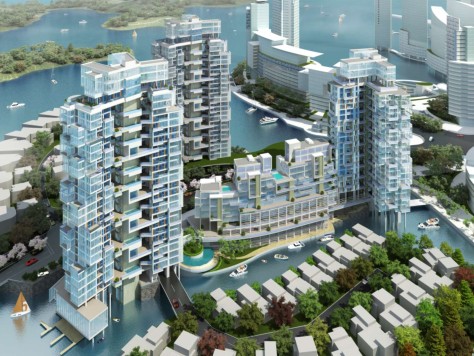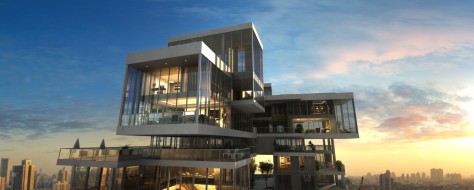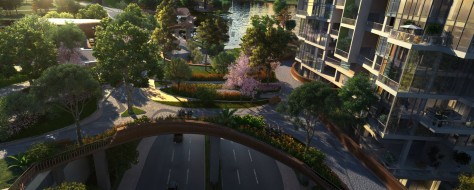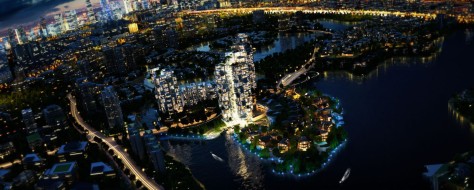
Designed to evoke the sense of a floating neighborhood in the sky, Crystal Laputa’s 3 towers hover over the expansive lake and are connected by elevated marinas, waterways, and upper-level land bridges.

A third floor sky park also connects all three towers and floats over the road while parks and recreational spaces sit on the land bridges to engage the community in outdoor activities.

The close interaction and proximity between the project and the natural environment is displayed throughout, including the addition of private gardens that enclose each unit.
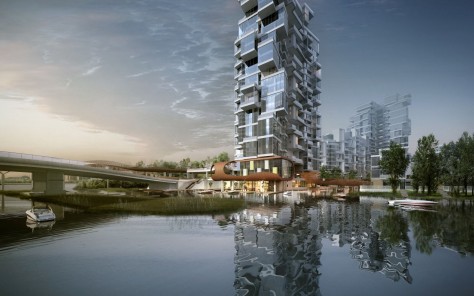
Once exiting the elevator, residents immediately enter into their personal green space as they make their way to the unit.
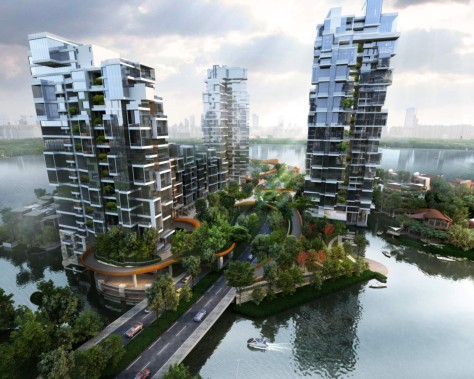
Transportation also holds a prominent role as seen in the three levels devoted to the modes of travel that are accommodated within the project: a series of pedestrian paths and walkways, peppered with play areas and running trails, garages in each of the three towers for automobiles, and boat houses beneath, along with a fleet of water taxis.

Each transportation level also houses its own lobby. Identity and differentiation between units were also integral design goals that drove the look of the 150,000 square meter project.

To accomplish this, Crystal Laputa’s facade plays with form and space as balconies and rooms protrude outward from the central core and elevator.

The units alternate back and forth with a strong sense of lightness, opening each unit up to the sky, the hills and the water below. Source by 5+design

Location: Chengdu, China
Architect: 5+design
Site Area: 21,000sm
Bar Building: 158 units, GFA-22,840sm
Tower: 49 units, GFA-9,520sm
Villa: 48 units, GFA-10,920sm
Area: Total Floor 43,280sm
Client: Wide Horizon
Year: Under construction
Images: Courtesy of 5+design
