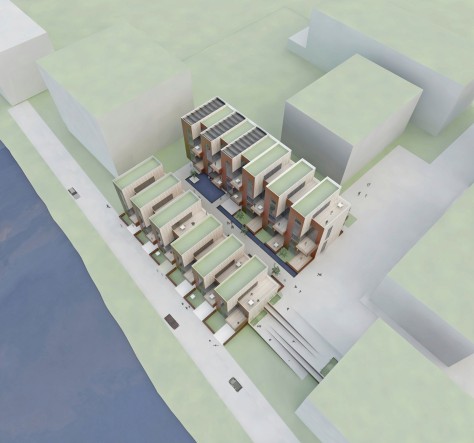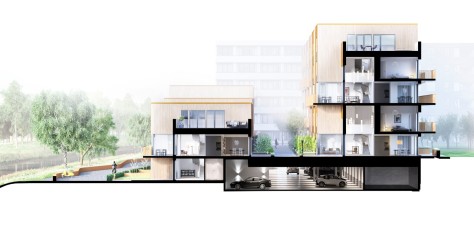
The development, named Zenhusen (the Zen Houses), is part of a large urban development project to transform a former industrial area on the harbour of Stockholm into the city’s new high-profile environmental area called Norra Djurgaardsstaden.
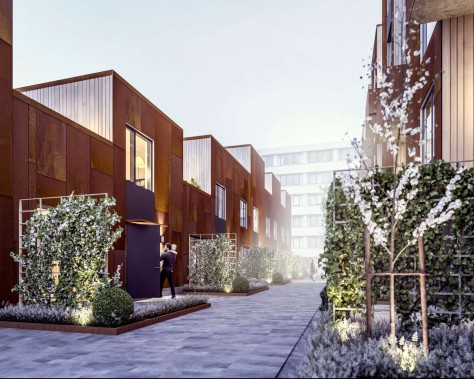
The 18 homes stand right on the edge between the city and a nature reserve, neighbouring a former gasworks turned into a cultural centre and the Husarviken stream. The architecture is inspired by the gasworks’ red bricks and simple geometry as well as by the area’s green qualities, characteristically expressed in the warm tones of weather-ing steel facades combined with lighter wooden facades.

The residences, five different types all in all, will be built as staggered modules, a solution creating unique homes with rich daylighting and splendid views of the waterside. Through the ingenious and rational composition of simple volumes, the resulting homes all are bright and transparent, featuring double height living rooms with visual contact to the sea and nature.
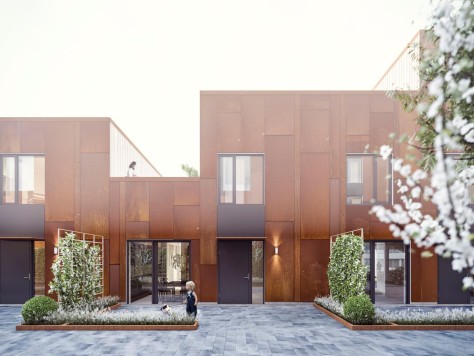
Together with the other housing developments in the area, a democratic space for all ages is created, for play or recreation in green surroundings. In addition to the larger landscaped community areas, residents have access to private patios, roof terraces, balconies and a more intimate, planted courtyard.

The aim of the Norra Djurgaardsstaden district is to adapt to global climate changes, so that in 2030 the district will no longer make use of fossil fuels, resulting in strict energy savings demands for each building.

In addition to minimizing energy consumption, the Zenhusen development features quality materials that add a Nordic feel, and age beautifully and are pleasant to see and touch – both in terms of facade, interior and landscape.

The energy consumption will be minimized by means of the massing of the buildings, for example, the town houses are staggered in order to maximize daylight and have dense constructions.
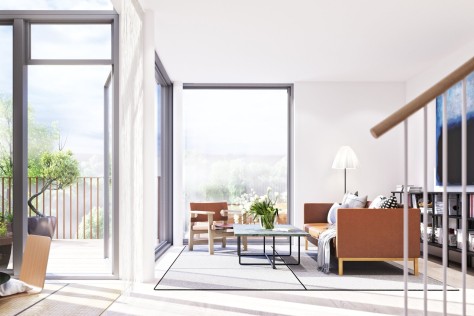
Also contributing are solutions such as intelligent lighting, solar panels for heating, and heat recovery. The energy consumption of the living units will not exceed 55 kWh/m²/year, including a maximum of 15 kWh/ m²/year used for electricity.

Characteristic for the town houses will also be green roofs with e.g. wild honeysuckle and herbs, which – along with a landscaped pond in the common yard – will collect rainwater, convert CO2, and provide a fertile ground for biodiversity.

The sustainable approach is continuous throughout the building life cycle – from construction phase to operational phase and a possible later decomposition phase, i.e. Source by C.F. Møller Architects.

Location: Norra Djurgaardsstaden, Stockholm, Sweden
Architect: C.F. Møller Architects
Landscape architect: Ulf Nordfjell
Client: Byggnadsfirman Erik Wallin AB
Prizes: 1st prize in competition
Year of competition: 2010
Year Construction period: 2015
Visuals (CGI Images): C.F. Møller / Wingårdhs
Images: Courtesy of C.F. Møller Architects

