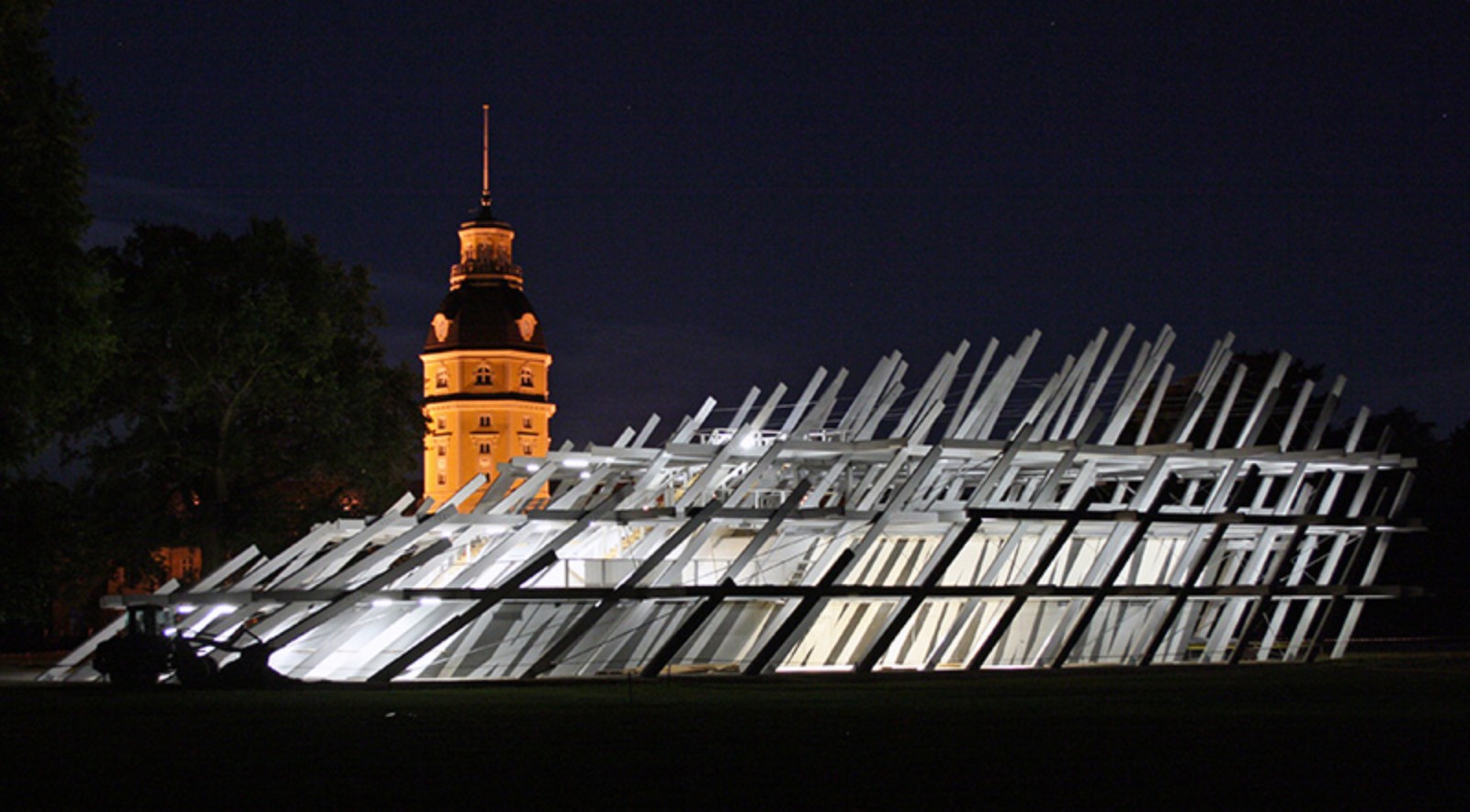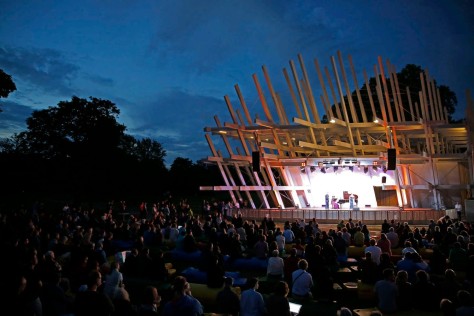
Pavilion for the City Jubilee KA300, Schlossgarten, Karlsruhe June 20th, 2015 marked the opening of the KA300 Pavilion in Karlsruhe, designed by J. MAYER H. und Partner, Architekten. To celebrate the three-hundred year anniversary of the founding of the city of Karlsruhe, this temporary event pavilion was erected in the city’s Schlossgarten.

During the festival summer various concerts, theatre performances, readings, film screenings, and exhibitions will be held in the open structure. The pavilion offers a large auditorium with a stage: it is the center of the jubilee activities around the city and a meeting point with a café. The twisted pattern of the pavilion refers to the strictly geometric, radial layout of the Baroque planned city of Karlsruhe with the palace as the focal point, transforming it into a spatial field of lines.
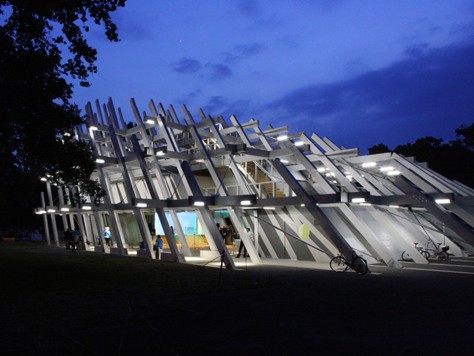
On several layers in and on the structure, exhibition platforms, resting spaces, and viewing platforms emerge. In a competition with tendering, J. MAYER H. und Partner, Architekten and Rubner Holzbau received the commission for their proposed dynamic wood construction using bar profiles. Construction started in February 2015.
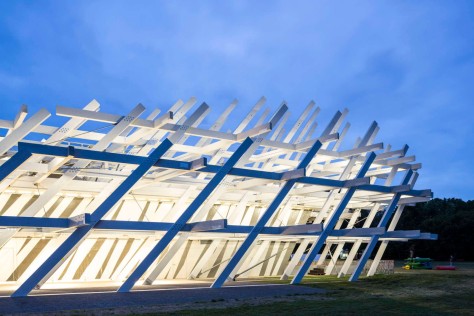
All wood provided by Rubner is supplied ready for installation on the site in order to guarantee a short and timely construction on Schlossgarten grounds.
After the closing of the anniversary celebration from June 17th to September 2015, the temporary pavilion will be dismantled, transported and reused afterwards in another location. Source by J. MAYER H. und Partner.
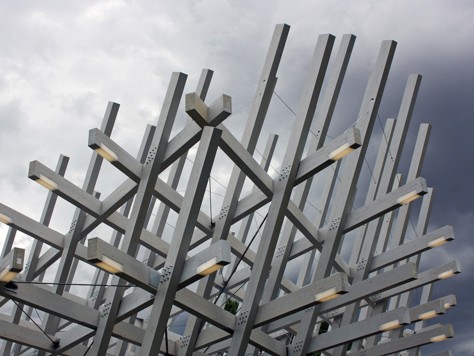
Location: Karlsruhe, Germany
Architect: J. MAYER H. und Partner, Architekten
Partner in charge: Jürgen Mayer H.
Project architect: Sebastian Finckh
Project Team: Georg Fassl, Maxim Margorskyi
Timber construction: Rubner Holzbau GmbH, Augsburg
Lighting designer: lichttransfer, Berlin
Building service: Ingenieurbüro Jicha, Neidenstein
Client: Stadtmarketing Karlsruhe GmbH
Year: Construction period: February – June 2015
Exhibition time: June – September 2015
Deconstruction: October 2015
Photographs: Frank Dinger, Michael Kneffel, Courtesy of J. MAYER H. und Partner Architekten, Marcus Buck

