
“We disrupt conventional building design by rethinking structure, where beauty and efficiency result from an imaginative, clever framework. Developed as a means to implement new ideas, these three buildings illustrate principles that lay at the heart of our practice. The studio recently created enhanced renderings to highlight our forward-thinking concepts, and as a prelude to the future: we will soon announce details on the exciting commissions we’ve won for two major architectural projects” “I’m always interested in thinking about unconventional ways of looking at set typologies,” Benshetrit says.

For 100 Varick
Structure and skin create a new, intimate support system. An elegant dance of geometry, shadows, and light, 100 Varick embodies a new relationship between structure and skin. A QuaDror exoskeleton replaces the interior support system of a traditional high-rise, allowing glass volumes to be inserted into individual apertures formed by the frame.

The structure’s twenty-five floors are effectively divided into independent five-story units, disseminating its weight in smaller, lighter increments throughout the QuaDror system. By placing the supporting framework on the outside, the building provides unusually open, uninterrupted living spaces for its tenants. 100 Varick’s thoughtfully supported, independent volumes redefine the residential tower as an intimate, sculptural dwelling in lieu of a restrained rectangular mass. “The geometry, which is similar to some of Norman Foster’s buildings, is super efficient,” Benshetrit says.

For 350 Bowery
How can a new urban building respect its surroundings?
Cities are synonymous with densely populated concrete jungles. Renovation and re-building is imminent, but descends upon a plot of land according to its own timeline.
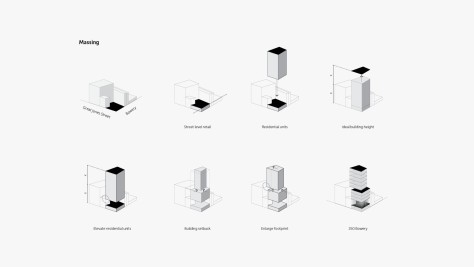
When an empty lot appeared in downtown Manhattan, we wondered what kind of structure would both enhance and respect its surroundings—healthy, historic parts of the urban fabric. 350 Bowery consists of three curiously stacked glass volumes, each thoughtfully sized to align with its neighbors: the base of the top and middle units follow horizontal planes formed by the roofs of adjacent buildings, kissing each structure’s northeast edge in a gesture of respect.
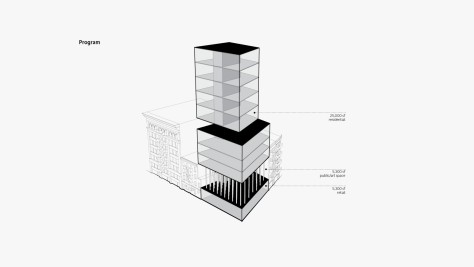
A forest of columns elevates the residential units to achieve this connection, creating an outdoor sculpture garden that offers glimpses of the surrounding environment. Anchored by a retail space at street level, 350 Bowery is a new typology of building that lets the existing locale determine its distinctive shape.
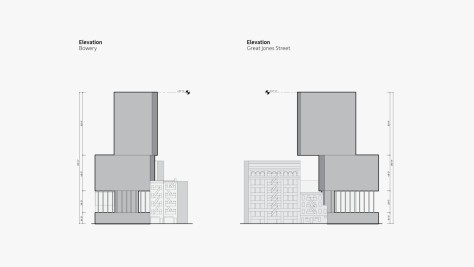
For 281 Fifth Avenue
A pinwheel shape yields sweeping views to each resident
In a typical residential tower where floors are divided into four units, views from no more than two sides of the building are possible at a time. I started thinking about ways to incorporate a third view, supplying every tenant with the luxury of a vast, uninterrupted perspective.
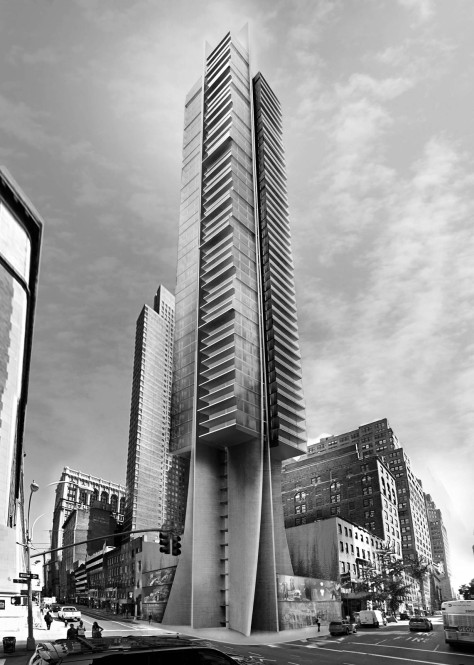
Our concept for 281 Fifth Avenue achieves this feat by orienting its core structure into the shape of a pinwheel. A residence protrudes from each of the pinwheel’s four arms on every floor, centralizing the unit’s wet wall and support system on a single side. At the building’s base, each arm fans out into a subtly curved V-shaped foot to form a strong, sculptural anchor.

Of the remaining three glass walls, one faces the adjacent unit’s wet wall, which doubles as a projector screen: real-time imagery of the environment directly behind the wall can be projected there, seamlessly connecting with existing views to provide an increased perspective. The wall can also be used as a surface to view other media, or switched off completely. For now, these structural systems are concepts, but the Architect expects that real buildings are coming soon.Source by Dror Benshetrit.
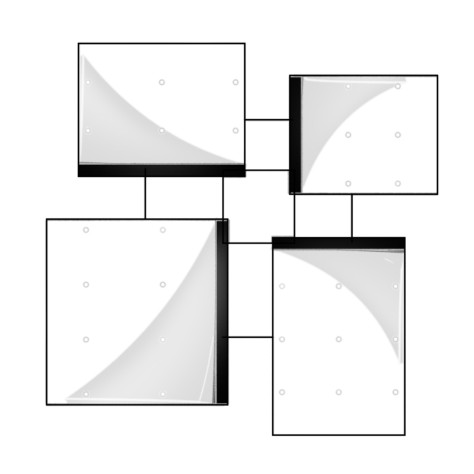
Location: New Yourk, USA
Architect: Dror Benshetrit
Year: 2015
Images: Courtesy of Dror Benshetrit

