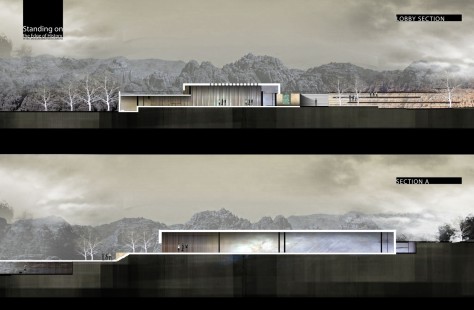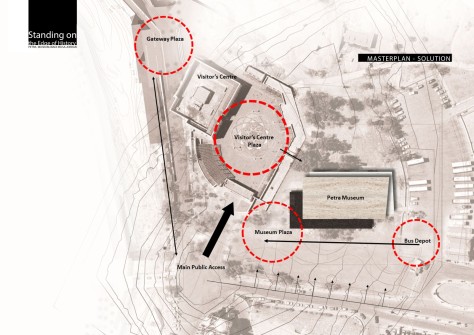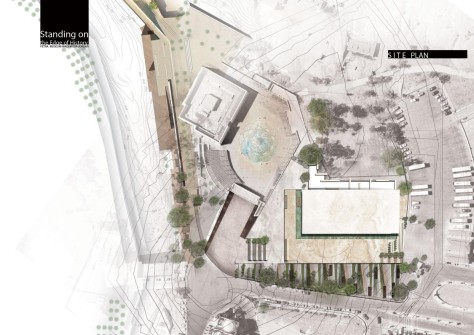
Standing on the edge of history
A red-rose city half as old as time, Petra stands grandiose and hidden in the rose hued desert of Wadi Musa as one of the Seven Wonders of the World. Carved into sandstone cliffs soaring over 100 meters in height, Petra was at one point the trading capital of the world as ancient caravans and trade routes from Asia, Arabia, Africa and Europe met on its layers of red, orange and yellow tinted ribbons. Established in the 1st century B.C. as the capital of the ancient Nabatean Empire, Petra was lost for centuries from a large earthquake and a change in trade routes that eventually left the city abandoned.

A Swiss traveler rediscovered the site in the 1800’s after convincing his Bedouin guide to take him to the lost city. In 1985 Petra was designated a UNESCO World Heritage site and in 2007, over 100 million people around the world voted it as one of the new Seven Wonders of the World. The journey into Petra commences with the ‘Siq’, an unfolding rock passageway of soaring height leading to the Treasury. Having withstood the test of time, the site remains largely un-tampered with in contrast to the terrible development sprawl of Wadi Musa that lays at its foot.

The lack of planning around the Wadi Musa area has resulting in a chaotic urban setting. The surrounding hotels, residences and tourist facilities are non-uniform in both scale and aesthetic. As a result, a Strategic Master Plan for the Petra region is born to enhance the value of the site and upgrade the importance of tourism for sustainable development and diversity in economic activity. At the entrance of the master plan the Petra Gateway delicately transfers the visitor from the chaotic setting of Wadi Musa to the serene journey in Petra.

This site mitigates movement through a coherent urban solution that includes a modernized visitor’s center, multiple plazas, an existing old hotel and the proposed Petra Museum. Standing at the edge of history, the Petra Museum will showcase the antiquities of the Nabatean city, provide an appropriate venue for exhibiting historical cultural property and preserve the archaeological site. The structure forms at the tipping point between the historic and the new, forming a dialectic relationship with the landscape, accentuating its minimal intervention and disruption to the natural topography.

The design is not imposing in order to maintain the hierarchal importance of the historical site itself. The museum is a 2000 m² indoor space that features gallery halls and audio-visual displays of the history of Petra. The concept also looks to maintain the natural views beyond, characterized by scattered greenery, a descending Wadi and the vast canyon formations. The museum will illuminate the Wadi at night through its perforated façade, echoing the mysterious journey into the Siq ahead. The driving force of the design is conceived as a product reacting to and acting within an extensive field of forces.

At the podium, the museum carves its walls from the existing landscape, borrowing from the voices of the land by reflecting its texture and color as the Nabateans once did. In line with the spirit of the contemporary, perched on top of these walls, a minimalistic geometry forms in an aim to celebrate our current time that is deeply rooted in the past. These polar opposites are fused together harmoniously into an unparalleled union of overlapping desires that seeks to mediate between the global and the local languages of architecture. The shadow cast from the museum is accentuated with reflective water beds, which add a cooling effect to the hot tempered environment.

The museum stands open to the surrounding elements, forming outdoor vibrant and interactive plazas where locals and visitors can gather. Local stone is used throughout the museum. At the podium level, the stone is left rugged to match nature’s paintbrush, while the contemporary volume uses smooth and intricate stone that reflects our age. The use of local stone from the surrounding area allows for simple and traditional construction methods. The future construction of the museum will create employment opportunities for workers, and involve people at the community level. The Petra Museum will enhance social sustainability by combining the design of the physical environment with a focus on how people interact and use the space and function as a community.

The design heightens one’s awareness of the past and present contexts while providing the necessary functions for a contextual architectural intervention. The respect given to the past enriches something that is critically regional with its own contributions to society, ultimately preserving the identity and individual character of the historical area. With a minimum environmental impact on such a culturally sensitive urban context, the Petra Museum, and the Master Plan at its macro-level will revitalize and create a sustainable and prosperous urban future for Petra and Wadi Musa. Source by maisam architects & engineers.

Location: Petra, Jordan
Architect: maisam architects & engineers
Client: Petra Development and Tourism Region Authority (PDTRA)
Area Indoor: 3234 m2
Area Outdoor: 4300 m2
Start construction: Sept 2015
Images: Courtesy of maisam architects & engineers

