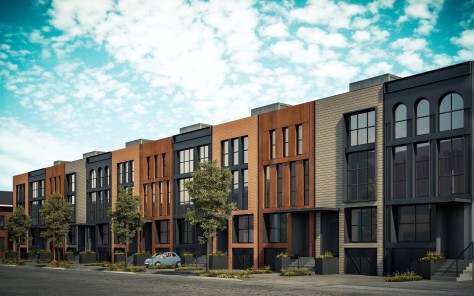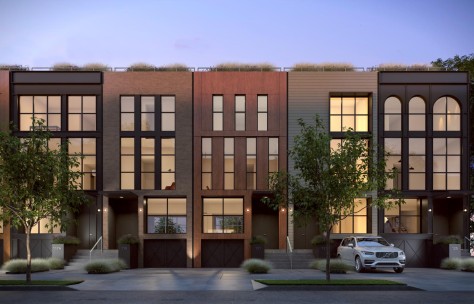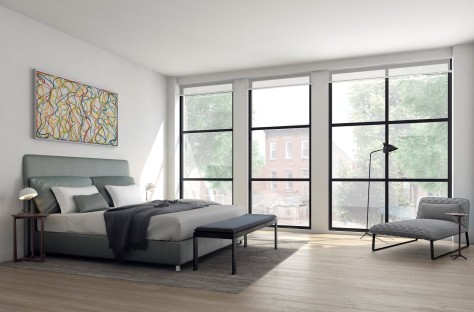
22 Three-Story Contemporary Townhouses scheduled to be Complete by Spring 2016; Four Different Façade Designs Enliven the Streetscape AA Studio is reimagining the ubiquitous New York townhouse in the Red Hook section of Brooklyn. Replacing a vacant lot, this block-through development of 22 townhomes, is a contemporary interpretation of the classic housing type.

Five different building façades, each one inspired by an architectural element – the arch, steel, corten steel, brick, and terra cotta – that is present in Brooklyn, complement each other, and create a rhythmic composition that enlivens the streetscape. The project, which is being developed by Sanba, is currently under construction and is expected to be completed by Spring 2016. Located at 115 King Street between Van Brunt and Richards Streets, ten of the new townhouses face Sullivan Street while the remainder open onto King Street.

The town houses are lifted three-feet, which is above the flood level determined by FEMA. The 2,600-square-foot, three-story townhouses contains four-bedrooms and three-bathrooms and is designed for both family-living and efficiency in mind. The design includes features likely found in private houses such as a 600-square-foot roof terrace, a fenced garden in the rear, a parking spot at street level, driveway, garage, and a storage space accessible through the garage door.

The interior has a range of amenities including a formal dining area, a living room with a fireplace, fully-equipped kitchen, sky lit stairwell, and second floor laundry room, and an abundant amount of closets. Red Hook, a neighborhood in transition, is a waterfront enclave of low-rise buildings including civil-war era warehouses on cobblestone streets, yet has a relatively low number of town homes compared to the rest of the borough, making this development a welcome addition. Inspiration for this project was derived from Amsterdam’s Eastern Docklands, a newly renovated area of the city built almost entirely of modern townhouses.

Each townhouse owner was encouraged to select a different, architect which resulted in remarkably varied designs and resembled a contemporary rendition of an old village in the south of France or in Italy. “We believe that this diversification constitutes a great opportunity to design a creative project, allowing for a freedom of expression hard to realize in other parts of the city,” says Andreoli. “It appears that these townhouses could only be built in Brooklyn, and in 2015 in a place and time that offers a home for creative expression for art and design.”

AA Studio’s interest in Red Hook began when designer Andreoli first visited and found the same creative spirit that was in SoHo, Tribeca, and the Meatpacking District before they were gentrified. Currently in development are 202 Coffey, a large-scale adaptive re-use of an existing Brooklyn Industrial Warehouse into a global hub for art, creativity, fashion, design and events and the conversion of a 230,000 square foot mixed-use warehouse at 160 Imlay Street in the iconic New York Dock Building located on Red Hook’s waterfront, which will be transformed into 70 luxury condos. King and Sullivan is the firm’s third project in Red Hook. Source by AA Studio.

Location: Red Hook, Brooklyn, USA
Architects: AA Studio
Year: 2016
: Courtesy of AA Studio




