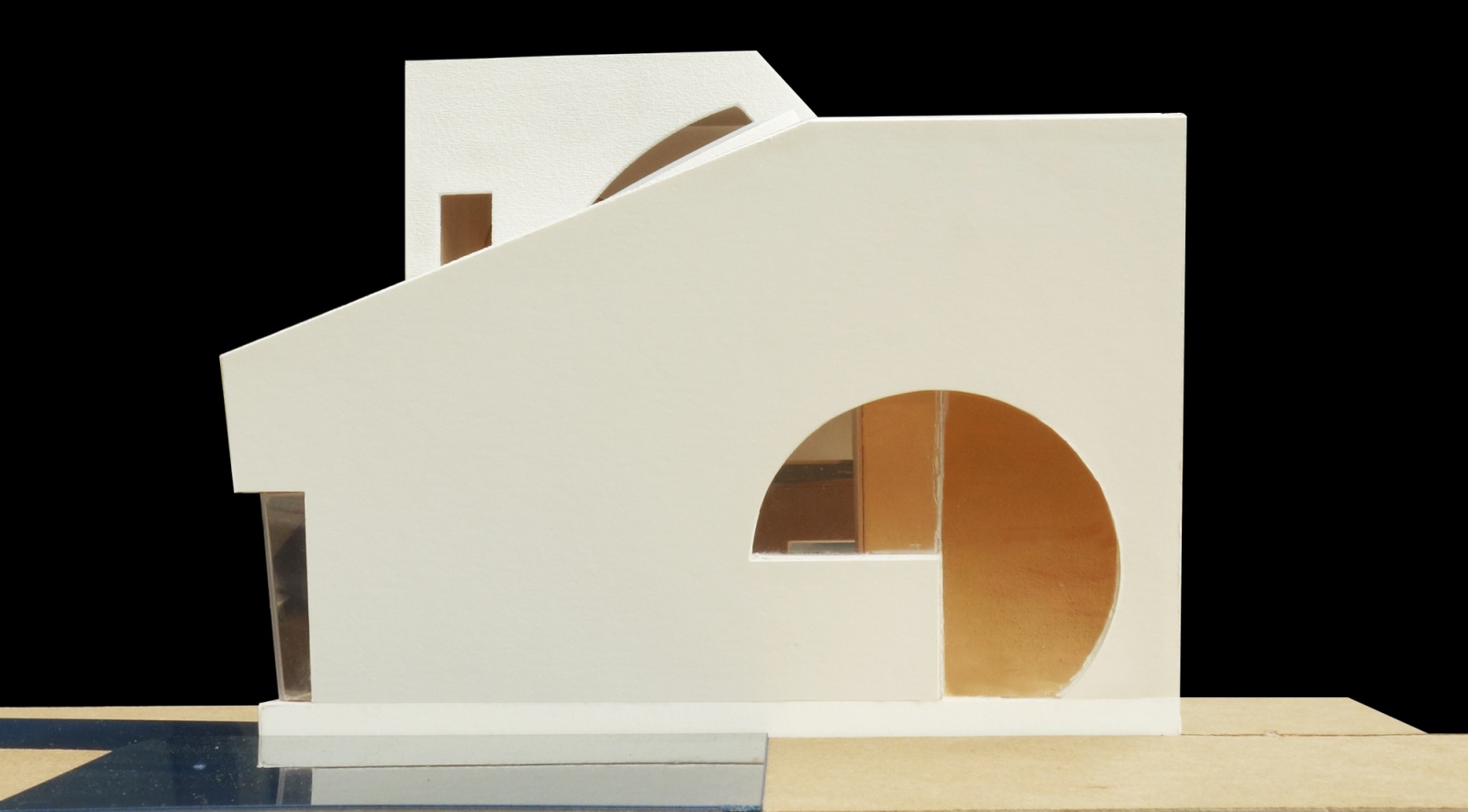
Steven Holl Architects (SHA) breaks ground for the Ex of In House in Rhinebeck, New York, an experimental guest house developed directly from the ongoing “Explorations of In” project at SHA.

ABOUT EXPLORATIONS OF “IN”
Explorations of “IN” is an ongoing research project under development at Steven Holl Architects since June 2014. Questioning current clichés of a rchitectural language and commercial practice, it has developed in a series of exploratory drawings and CNC model studies such as Triple Venn Diagram Mutilation and Hybrid Combinations: Tesseract within a Cubic Sphere.
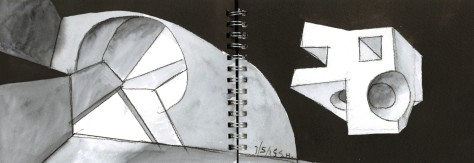
The explorations of a language of space, aim at inner spatial energy, shaping public space and social openness. Ex of in House Mission:
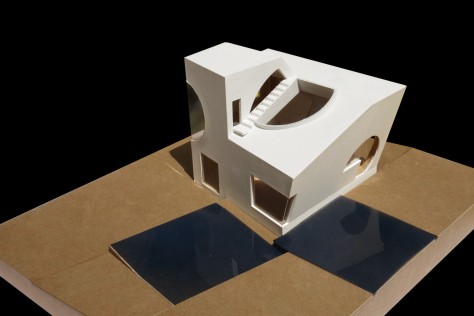
KEEP
To preserve the natural landscape and wild animal habitats of 28 acres which were to be subdivided into five suburban house plots
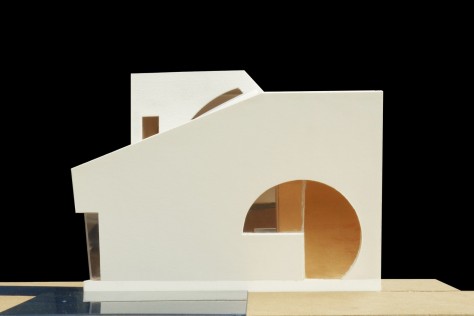
OPEN
To gradually form an architecture / sculpture landscape as a nonprofit extension of “T” Space art gallery in Rhinebeck
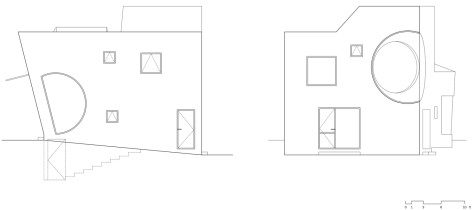
THINK
Meditate and reflect on creating what has never been before
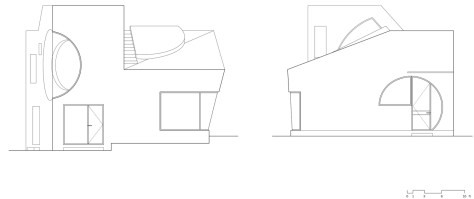
REALIZE
Realize a small, 918 ft2 house for living in the forested rural site as a part of the experimental project Explorations of ‘IN’

INSTEAD
Instead of subdividing the 28 acre site into five suburban plots, the land was joined as one rural preserve. Instead of building today’s typical “McMansion” of several thousand square feet, a single house of 918 ft2 is placed in the center of the site.

A compressed form intersected by three spherical voids, the house has a kitchen at its center and is realized as one large room on three levels. Instead of fossil fuel, the house is heated and cooled geothermally. Instead of grid power, the house has electricity from the sun. Source by Steven Holl Atchitects.
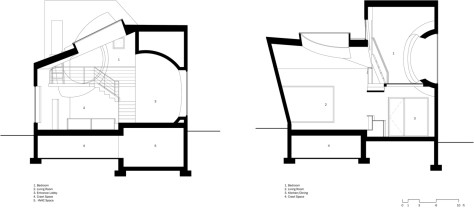
Location: Rhinebeck, New York, USA
Architects: Steven Holl Architects
Assistant Design Architect: Dimitra Tsachrelia
Project Architect: Marcus Carter
Project Team: Ruoyu Wei, Yuliya Savelyeva
Structural Engineer: Robert Silman Associates
Geothermal Engineer: Matthias Schuler
Area: 918.0 ft2
Year: 2016
Images: Steven Holl Architects

