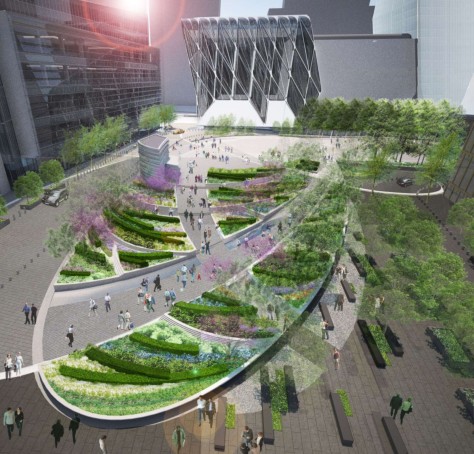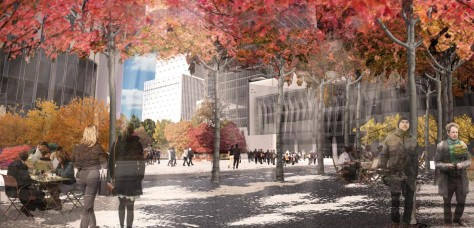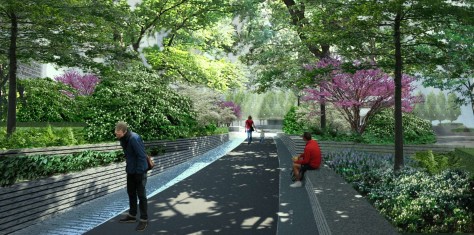
Hudson Yards will include more than six acres of gardens and public plazas on its Eastern Yard, centered around a major piece of public art. Designed by Nelson Byrd Woltz in collaboration with Heatherwick Studio, this Plaza will welcome the public to a new vibrant urban landscape at the heart of the growing West Side.

With direct connections to the celebrated High Line and new Hudson Park & Boulevard, Hudson Yards will sit at the center of a sweeping collection of parks that will ultimately run from Gansevoort Street to Times Square.

The Public Square will serve as an urban stage, celebrating the energy of the city with space for events, exhibitions and gatherings. From the new No. 7 Subway station, visitors will be greeted by a seasonally expressive

Entry Garden, while the southern edge of the Plaza will offer a canopy of trees in its Pavilion Grove, creating the perfect place for lunchtime gathering or evening galas. A plaza at 10th Avenue and 30th Street will feature a fountain and a stonework installation recalling Manhattan geology and a major entrance to the High Line.

Beyond hardscape and planting design, the landscape platform itself is a technical innovation. Serving as a ventilating cover over the working rail yards, the platform is engineered to support large-scale plantings and serve as a reservoir for site storm-water management and reuse. Source by Hudson Yards.

Location: New York City, USA
Landscape: Nelson Byrd Woltz
Architects: Heatherwick Studio
Cost: $250 million
Year completed: 2018
Images: Nelson Byrd Woltz

