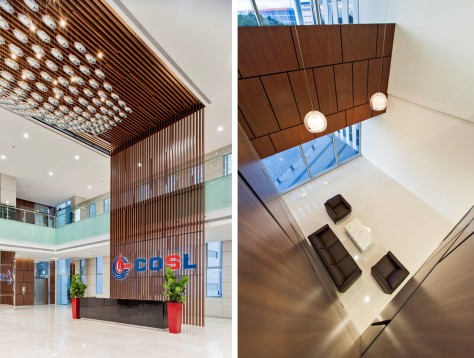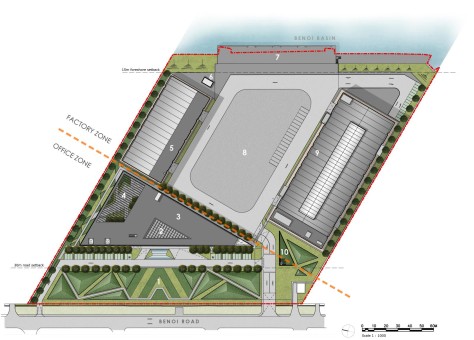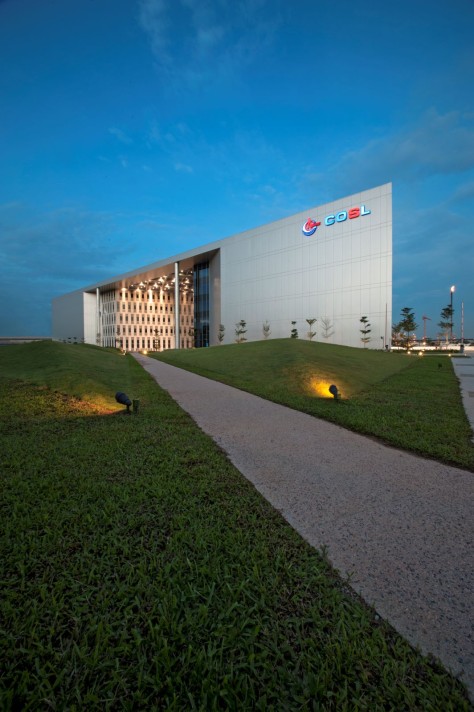
The client, China Oilfield Services Limited (COSL), is a leading offshore oilfield services provider from China. This development in Singapore serves as the regional headquarters, providing administrative, operational and logistics support to the rapid expansion and growth of its oil exploration activities in the region.

ANGLES AND RE-ALIGNMENTS: RECONFIGURING IDEAS OF THE INDUSTRIAL SPACE
The design of the development is an innovative response to the unique shape and challenges presented by a parallelogram-shaped site along Benoi Road, with the main road located to its west and the waterway to the east. Responding to context, in terms of site planning, a U-shaped configuration was adopted to allow the most economical and flexible use of the land.

Fronting the main road is the office block, with some recreational space set aside as activity zones for the workers, while the Research and Development (R&D) block is situated in the north and Maintenance and Warehouse (M&W) block in the south. The U-shaped configuration sets aside a large space in the middle of the site for storage use, providing workers with direct access to the wharf, R&D and M&W blocks. The adjacency of the storage space to the wharf provides more effective transportation of goods and materials to and from the site via the waterway.
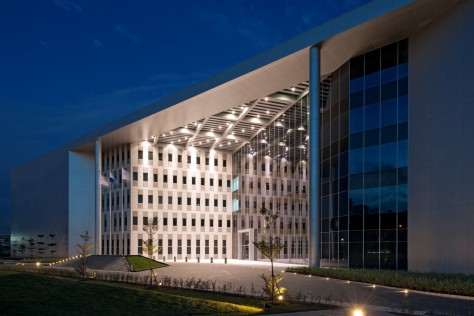
The office block acts as a screen to filter out views of the storage area from the main road. The office block allows for panoramic views of the entire site’s operations, with the wharf as the backdrop. The office zone is designed to look triangular, formed by two inverse, interlocking L-shaped blocks, a recreational courtyard and a drop-off plaza, which resolves the inherent issues of the parallelogram-shaped site. The challenge for the architects was for them to maximise the frontage of the office while minimising exposure of the façade to the west, which would be affected by harsh sunlight and possibly have required many additional shading and air-conditioning measures.

By interlocking two inverse L-shaped blocks, the kink created within the shape blended both requirements seamlessly, breaking up the façade and minimising exposure to the western sun while retaining the maximum possible frontage, optimising the design through passive strategies. The eventual design also helped in maintaining a rectilinear layout for effective space planning. As the regional headquarters for COSL, the office block is the hub for meetings and administrative work, hence an environment conducive for workers was important. The design achieves this by creating a recreational courtyard, lush central green spaces, balconies and high volume break-out spaces to encourage interaction among workers.

The high volume break-out space is intended to be a discussion area, while introducing natural daylighting into the long corridor. The offices are organised to maximise its frontage along the main road, and by breaking the block into two L-shaped blocks, all offices come with a view – towards the central green plaza, the recreational courtyard, or the Benoi waterway. The planning layout for the two factory and warehouse blocks thrives on efficiency and practicality. The first storey is used for daily operation work, while the second storey is used as a warehouse and for workshops. By stacking the warehouse facility on top of the first storey, space in the site is freed up for a bigger open yard.

Due to the large structural span of the R&D and M&W blocks at 36m and 48m respectively, jack roof windows were introduced to bring in natural daylight and ventilation. Louvres are also introduced at the façade to enhance ventilation. The factory and warehouse are cladded in corrugated metal sheets to achieve a sleek industrial look while keeping costs low. Although they are industrial buildings, design features such as recessed grooves at the façade and different shades of cladding give the buildings a contemporary and sophisticated look.
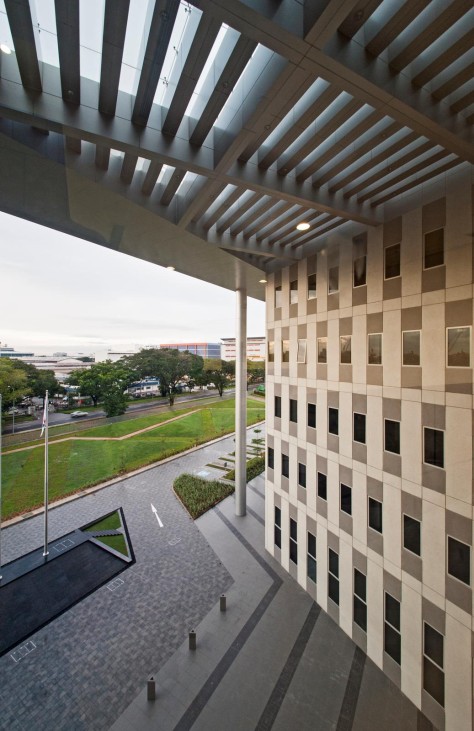
GOING GREEN: THE ‘PARK’ IN INDUSTRIAL PARK
Sustainability is achieved through passive design strategies by minimising the office block’s west-facing façade through the orientation of the building, the use of sun shading devices and the introduction of daylight. Emphasis is placed on enhancing ‘living’ and liveable qualities amid an industrial environment. Bearing in mind that industrial parks too are inhabited by people, emphasis is placed on creating a healthy environment amid the industrial setting through the introduction of lush greenery and courtyard space for leisure activities.

This is particularly noticeable along Benoi Road where the 30m wide central green plaza with landscape mounds provides a spatial relief for both the development and its surrounding buildings. The guardhouse also comes with a green roof as part of the landscape. For the office block, a high-level trellis and glazing is used to provide sun shading for the façade, with aluminium cladding used for portions of the façade that directly face west.
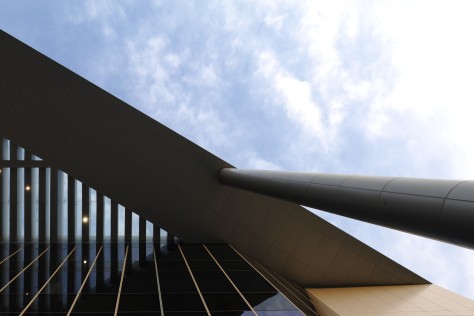
COSL (Singapore) Base is an innovative, efficiently designed light industrial building that presents a new example of architecture that is optimally designed for the equatorial climate and tropics. The design is in line with DP Architects’ dedication to the design of people-centric schemes and ongoing exploration in projects that enhance the quality of life for people in the city – seeking to redefine commonplace notions of the industrial typology, often associated with functional designs that emphasise productivity, efficiency over aesthetic and human-centric values. Source by DP Architects.

Location: Singapore
Architect: DP Architects Pte Ltd
Project Team: Lesley Lim, Tan Chee Yong, Yeong Weng Fai, Lee Boon Woei, Wayne Goh, Lai Wai Heng, Liao Xiji, Rohnson Manalo Macalintal, Alvin Foo
Area: 47,900sqm
Year: 2014
Photographs: Courtesy of DP Architects




