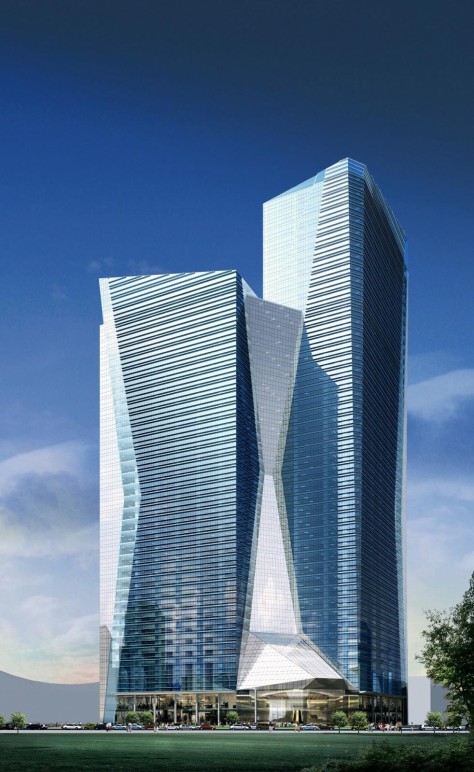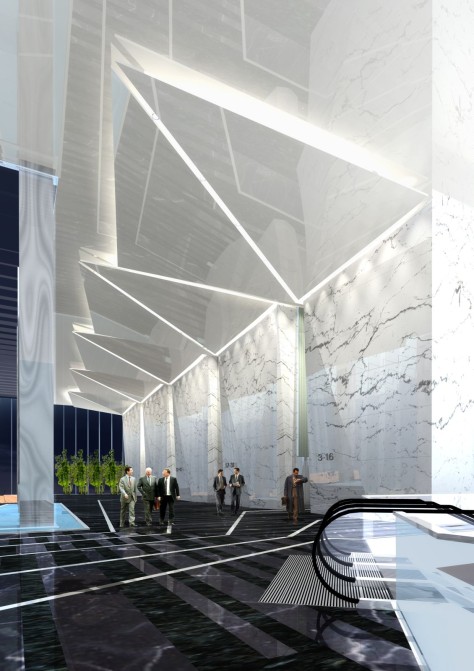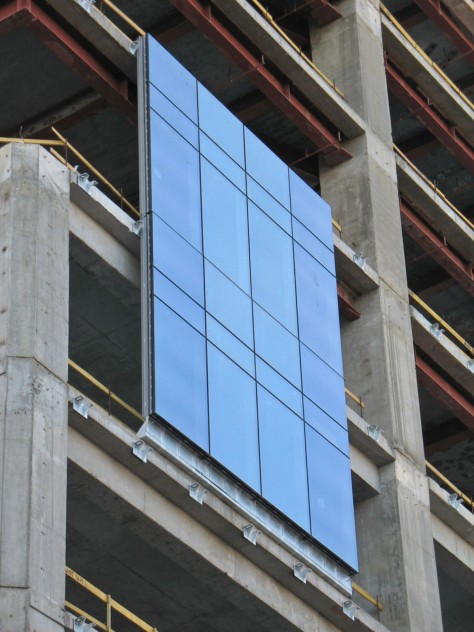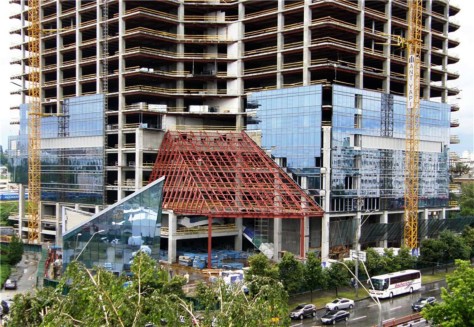
Kiev solidifies its position as the new business hub of Eastern Europe with Sky Towers, drawing from skills honed in Hong Kong by international architecture firm DLN Sky Towers, designed by Dennis Lau and Ng Chun Man Architecture & Engineers (HK) Limited (DLN), is set to be one of the tallest and most prestigious commercial developments in Eastern Europe, destined to solidify Kiev’s positioning as anew business hub.

DLN, the international architecture firm headquartered in Hong Kong, has applied their skills and expertise in super tall mixed-use developments to infuse modern influence to the city of Kiev. Kiev is an important industrial, scientific, educational and cultural centre of Eastern Europe. Sky Towers comprises of two twin towers of 34 and 47-storeys with a gross floor area of 155,400 square meters and a height of 210 meters. The mixed-use towers combine grade- A offices to accommodate 17,000 people, an international brand name hotel, shops and restaurants.

Located on the intersection of Sholudenko Street and Peremogy Prospect in the Shevchenkovskiy District, the Sky Towers will be in a central position close to Kiev’s city centre and the main train station.
Supporting their vision of “Shaping Cities, Creating Value”, DLN has continued to push boundaries with the sculptural form and futuristic image of the Sky Towers that will enhance the city’slandscape. The Sky Towers, with its geometric lines and elegant stature will act as a modern landmark in this city of transition.

The project marks DLN’s first in Europe
Alexander Lushl, lead project architect and Director at DLN, employed his experience from working on multiple international 2 projects while injecting innovative ideas from Hong Kong and Asia“ This is a significant project for DLN as we look to continue building on our industry knowledge and establish ourselves in other regions,” said Lush.

As the development is designed primarily for commercial purposes, DLN has included a series of winter gardens for the enjoyment of the tenants. These sophisticated public gardens will include indoor plants that will achieve a well balanced working environment and are unique to the local market. “We feel that green spaces contribute incredible qualities to the vertically dense working environment, and also hold strong visual and psychological effects,” said Lush.

DLN has customized the prestigious building to include a wide range of facilities to cater to its versatile needs. A private reception lounge on the top floor will present an exclusive entrance to the building, and will also connect to a helipad through a private elevator, providing additional discretion and security. The executive lounge on the second level overlooks the Lobby Garden and will offer moments of relaxation.

The presence of the Sky Towers will be celebrated and welcomed as a milestone in the history of modern development in Ukraine, and will be a significant landmark to further solidify Kiev as an important business hub in Eastern Europe. The Sky Towers project will help to support the city’s economic growth and further enhance its competitiveness in the region. The development is due for completion in 2016, and will be the tallest building in the city. Source by DLN.

Location: Kiev, Ukraine
Architects: DNL
Year: 2016
Photo and Images: Courtesy of DLN

