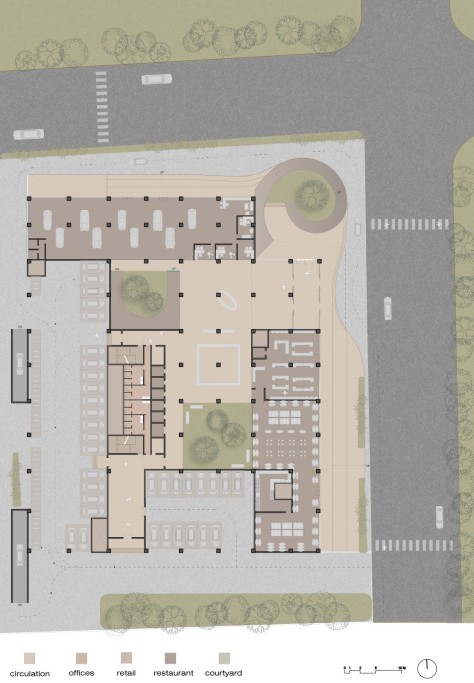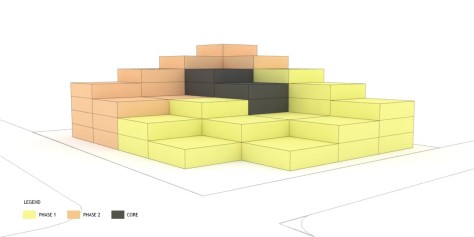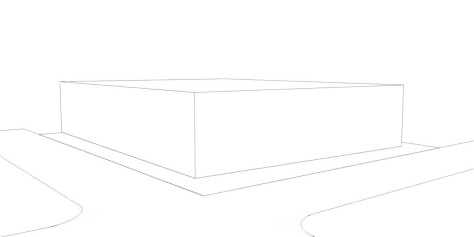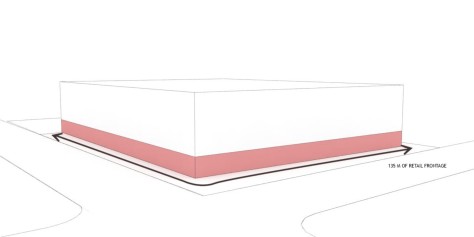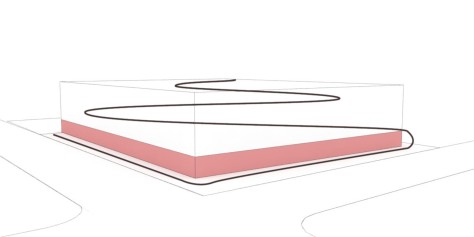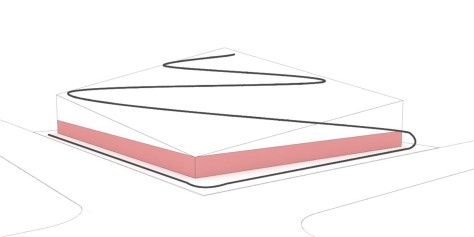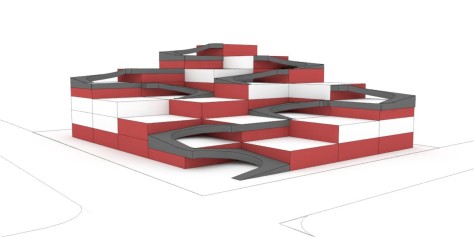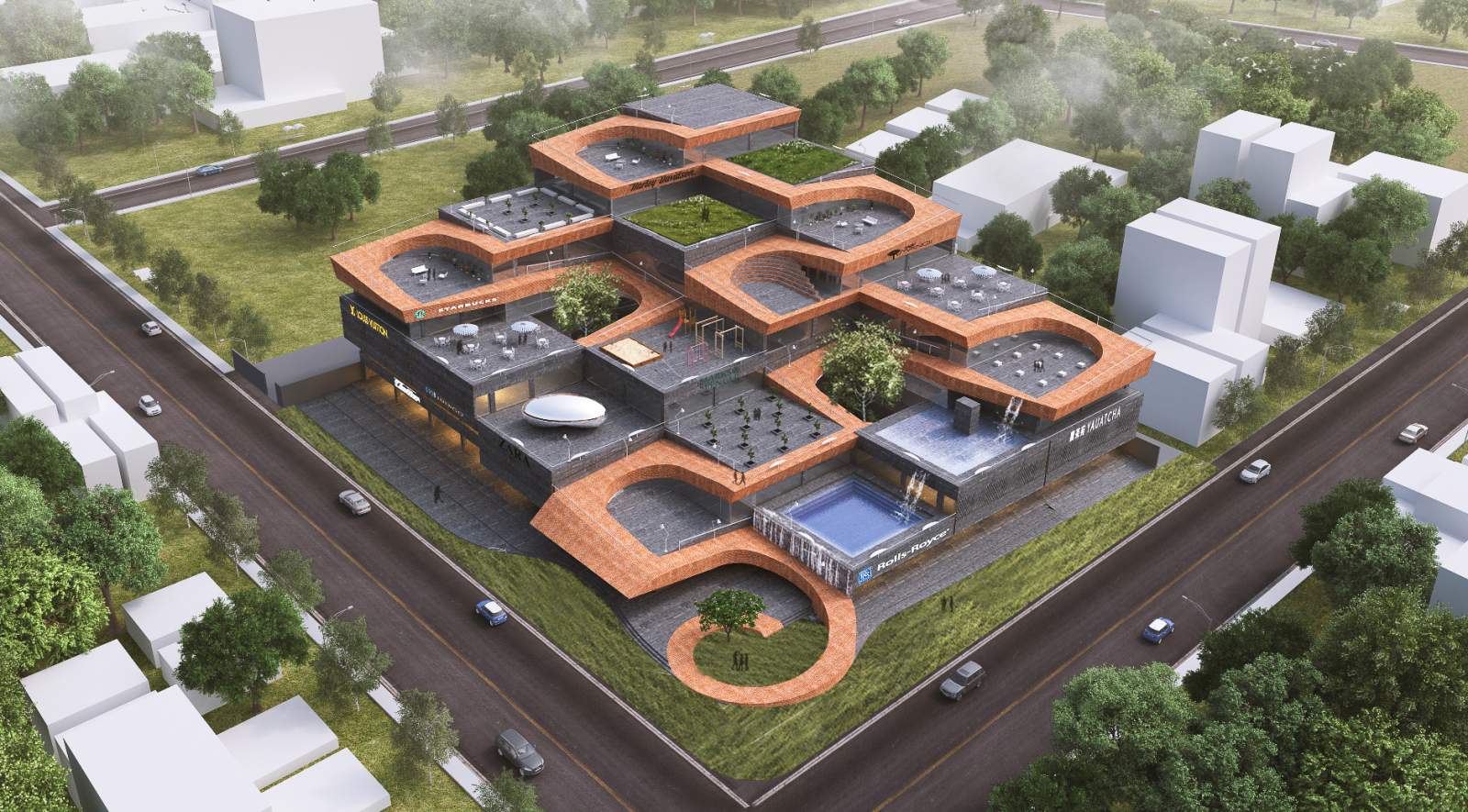
This project attempts to question the type of the typical shopping mall as an introverted box disconnected from its context.

With the developer favouring ground level retail for maximum revenue we proposed a series of 1:12 pedestrian ramps that ascend along the terraces of the stepped volume of our building, hence extending the ground level retail & F&B programs vertically.
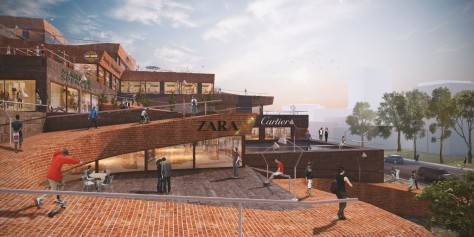
This doubles the amount of accessible retail which is visually connected to the ground entrance.

The project hence becomes an urban plaza stepping up from the corner location of our site, a quasi-public space open to the city long after the fixed hours of the commercial programs that occupy the interiors.

Working with programs that include offices and retail, we proposed an expandable and flexible module open to programmatic change over time.
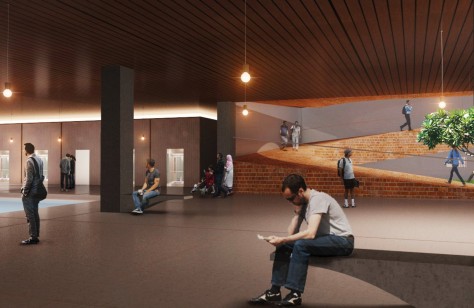
Further two vertical voids drill through the mass of the building culminating in lower courtyards bringing light, ventilation & access to the lower program of the auditorium. Source by Sameep Padora & Associates.

Location: S.G. Highway, Ahmedabad, India
Architect: Sameep Padora & Associates
Project Team: Saloni Parekh, Sanam Bauva, Karan Bhat, Ameesh Bhatnagar, Nitisha Raje, Sandy Patwa
Size: 25,000 sq mt
Year: 2015
Images: Courtesy of Sameep Padora & Associates
