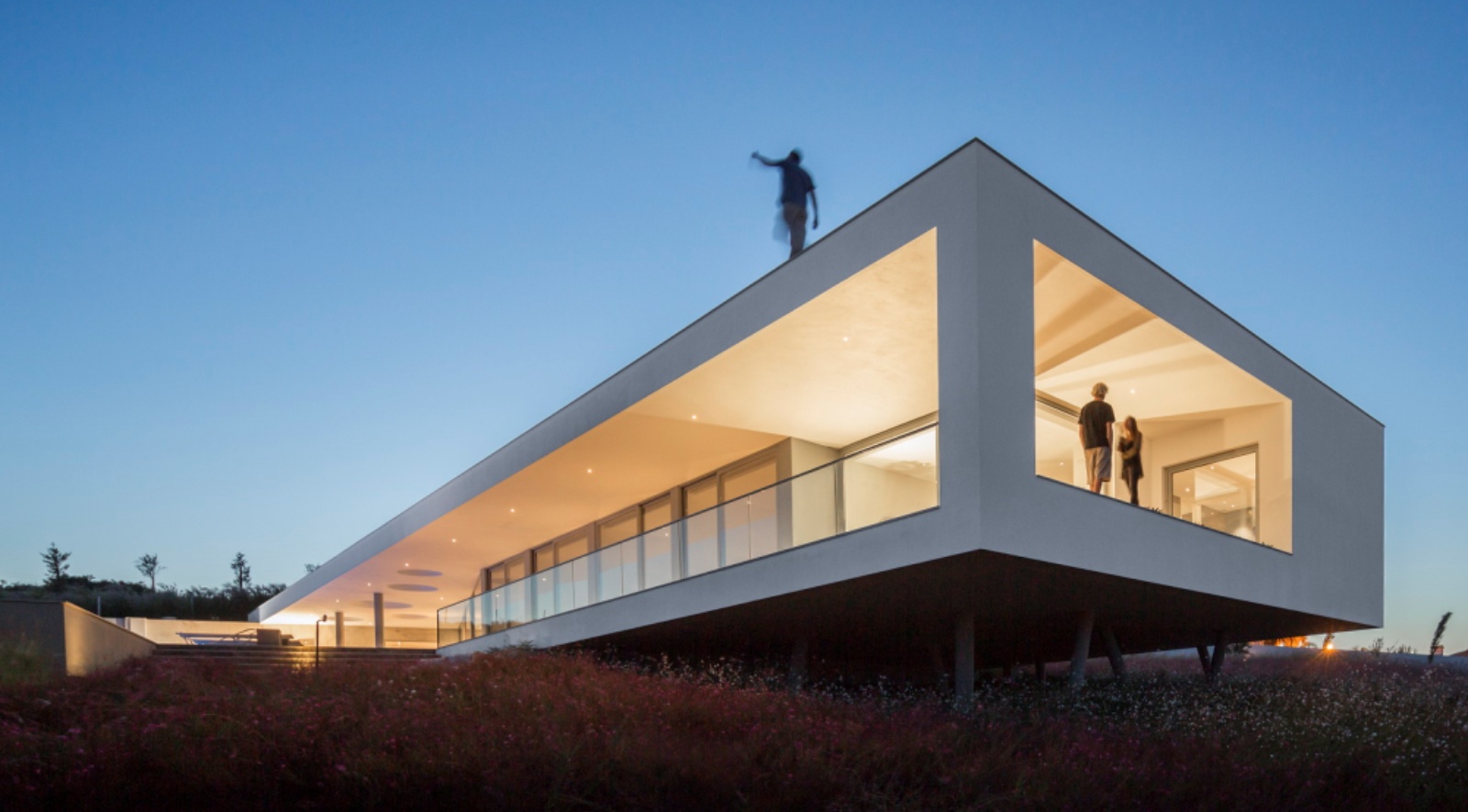 Photo © Fernando Guerra [FG+SG]Zauia House is situated on a hill overlooking Vale da Lama, in the Lagos area of the Algarve – Portugal. It is built on a large property, facing east, with an amazing view of the Alvor Estuary and Lagos Bay.
Photo © Fernando Guerra [FG+SG]Zauia House is situated on a hill overlooking Vale da Lama, in the Lagos area of the Algarve – Portugal. It is built on a large property, facing east, with an amazing view of the Alvor Estuary and Lagos Bay.
 Photo © Fernando Guerra [FG+SG]Paradoxically, the design of the house was inspired by the restrictions and limitations imposed on its construction. It is intended to be an architectural object of great simplicity and lightness: balanced, precise and remarkably modern.
Photo © Fernando Guerra [FG+SG]Paradoxically, the design of the house was inspired by the restrictions and limitations imposed on its construction. It is intended to be an architectural object of great simplicity and lightness: balanced, precise and remarkably modern.
 Photo © Fernando Guerra [FG+SG]The house is purely a white, horizontal structure. Its transparency comes from the long, continuous glassed area, protected from the effects of the sun, which has a spacious, stunningly shaded, south-facing patio.
Photo © Fernando Guerra [FG+SG]The house is purely a white, horizontal structure. Its transparency comes from the long, continuous glassed area, protected from the effects of the sun, which has a spacious, stunningly shaded, south-facing patio.
 Photo © Fernando Guerra [FG+SG]The house seems to rise out of the ground and nestle in the landscape. However, due to the sloping nature of its physical support, it appears to be unattached and emerges on graceful pillars, reducing the effect of the natural vegetation growing under it.
Photo © Fernando Guerra [FG+SG]The house seems to rise out of the ground and nestle in the landscape. However, due to the sloping nature of its physical support, it appears to be unattached and emerges on graceful pillars, reducing the effect of the natural vegetation growing under it.
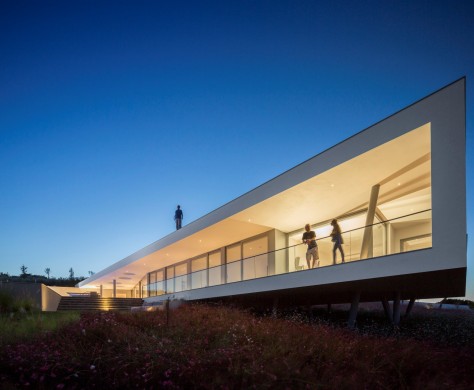 Photo © Fernando Guerra [FG+SG]This vegetation will also come to grow naturally over part of the roof. The house is therefore like a shelter where we feel protected and from where we can enjoy the panoramic views over the valley, Alvor Estuary and the indented coastline of Lagos Bay.
Photo © Fernando Guerra [FG+SG]This vegetation will also come to grow naturally over part of the roof. The house is therefore like a shelter where we feel protected and from where we can enjoy the panoramic views over the valley, Alvor Estuary and the indented coastline of Lagos Bay.
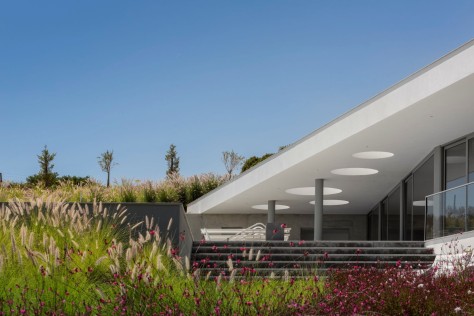 Photo © Fernando Guerra [FG+SG]The house is on one floor and has four bedrooms with ensuite bathrooms, toilet, kitchen with support areas, office and living room opening on to a spacious veranda/partly-covered patio, which is part of the front terrace adjoining all rooms.
Photo © Fernando Guerra [FG+SG]The house is on one floor and has four bedrooms with ensuite bathrooms, toilet, kitchen with support areas, office and living room opening on to a spacious veranda/partly-covered patio, which is part of the front terrace adjoining all rooms.
 Photo © Fernando Guerra [FG+SG]Covered by the natural ground, there is a technical support area and a covered outdoor area for parking, next to a small service patio. The pool, rectangular and elegant, is the continuation of a water mirror which “pours” out of the supporting wall made of exposed concrete.
Photo © Fernando Guerra [FG+SG]Covered by the natural ground, there is a technical support area and a covered outdoor area for parking, next to a small service patio. The pool, rectangular and elegant, is the continuation of a water mirror which “pours” out of the supporting wall made of exposed concrete.
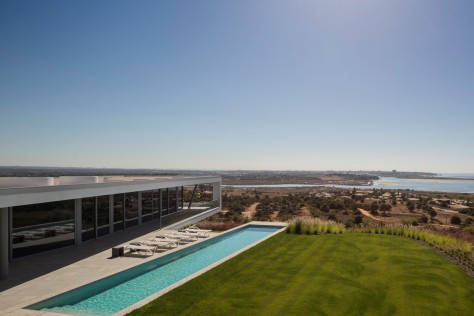 Photo © Fernando Guerra [FG+SG]It has a central platform, also in concrete, as an element to separate it which is used as a deck/sitting area.
Photo © Fernando Guerra [FG+SG]It has a central platform, also in concrete, as an element to separate it which is used as a deck/sitting area.
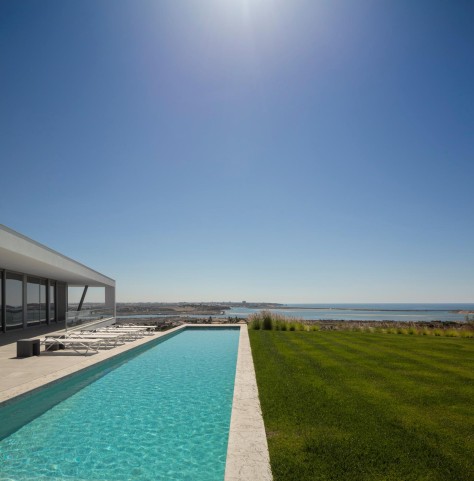 Photo © Fernando Guerra [FG+SG]The wide edge of the pool highlights the presence of water in both in the constructed and natural environments, where the water of the bay blends into the horizon.
Photo © Fernando Guerra [FG+SG]The wide edge of the pool highlights the presence of water in both in the constructed and natural environments, where the water of the bay blends into the horizon.
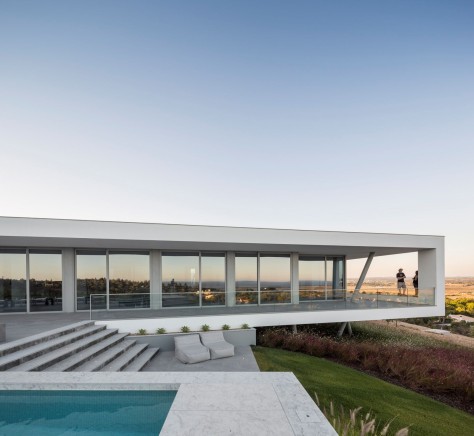 Photo © Fernando Guerra [FG+SG]And for us, in the house, it seems that we reign over the horizon. Pure illusion. It is only the inspiration of architecture that still makes us dream. Fortunately. Source by Mario Martins.
Photo © Fernando Guerra [FG+SG]And for us, in the house, it seems that we reign over the horizon. Pure illusion. It is only the inspiration of architecture that still makes us dream. Fortunately. Source by Mario Martins.
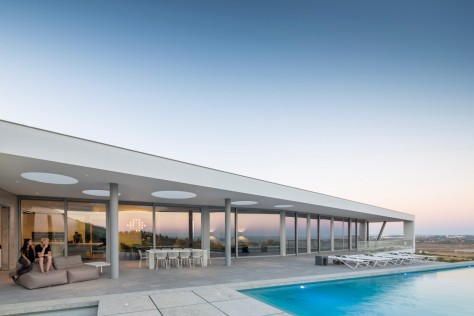 Photo © Fernando Guerra [FG+SG]Location: Vale da Lama, Algarve, Portugal
Photo © Fernando Guerra [FG+SG]Location: Vale da Lama, Algarve, Portugal
Architect: Mario Martins
Project Team: Rui Duarte; Sónia Fialho; José Furtado; Rita Rocha
Technical projects: Nuno Grave, Engenharia, Lda
Year: 2014
Photographs: Fernando Guerra [FG+SG], Courtesy of Mario Martins
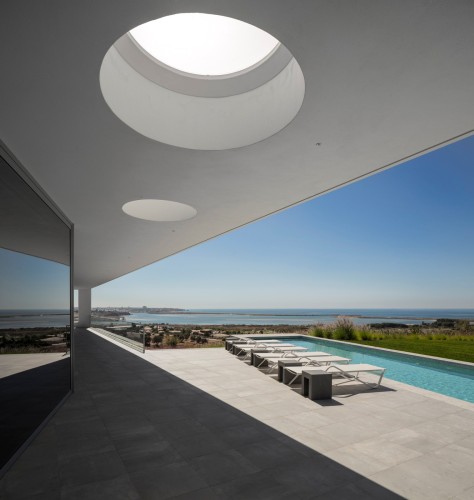 Photo © Fernando Guerra [FG+SG]
Photo © Fernando Guerra [FG+SG] Photo © Fernando Guerra [FG+SG]
Photo © Fernando Guerra [FG+SG] Photo © Fernando Guerra [FG+SG]
Photo © Fernando Guerra [FG+SG]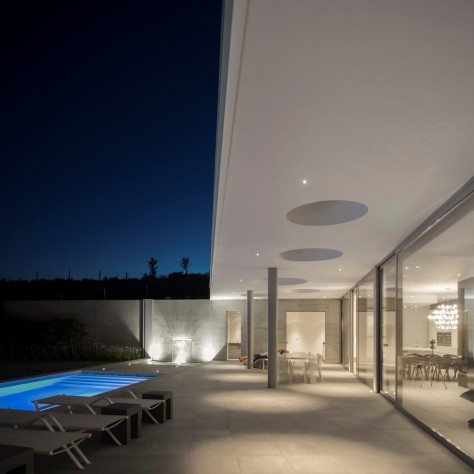 Photo © Fernando Guerra [FG+SG]
Photo © Fernando Guerra [FG+SG]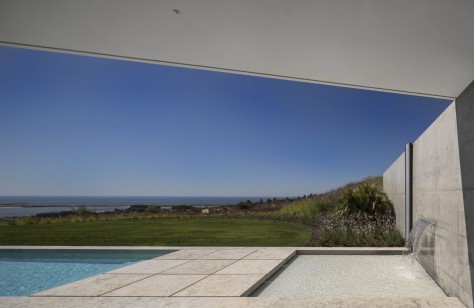 Photo © Fernando Guerra [FG+SG]
Photo © Fernando Guerra [FG+SG]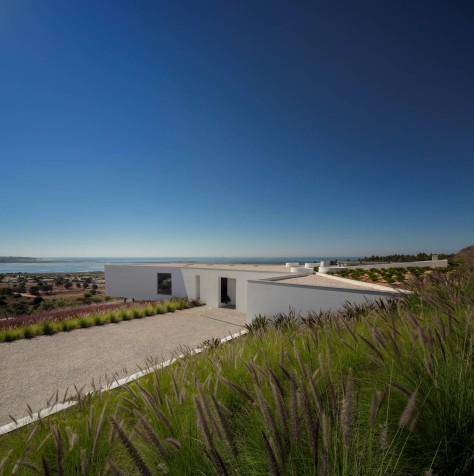 Photo © Fernando Guerra [FG+SG]
Photo © Fernando Guerra [FG+SG] Photo © Fernando Guerra [FG+SG]
Photo © Fernando Guerra [FG+SG] Photo © Fernando Guerra [FG+SG]
Photo © Fernando Guerra [FG+SG]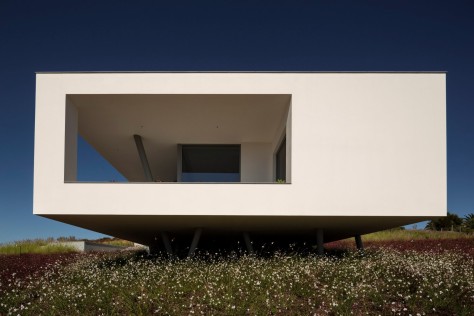 Photo © Fernando Guerra [FG+SG]
Photo © Fernando Guerra [FG+SG] Photo © Fernando Guerra [FG+SG]
Photo © Fernando Guerra [FG+SG] Photo © Fernando Guerra [FG+SG]
Photo © Fernando Guerra [FG+SG]






















