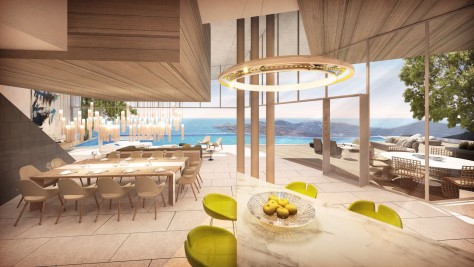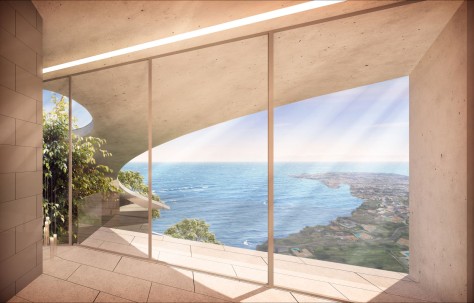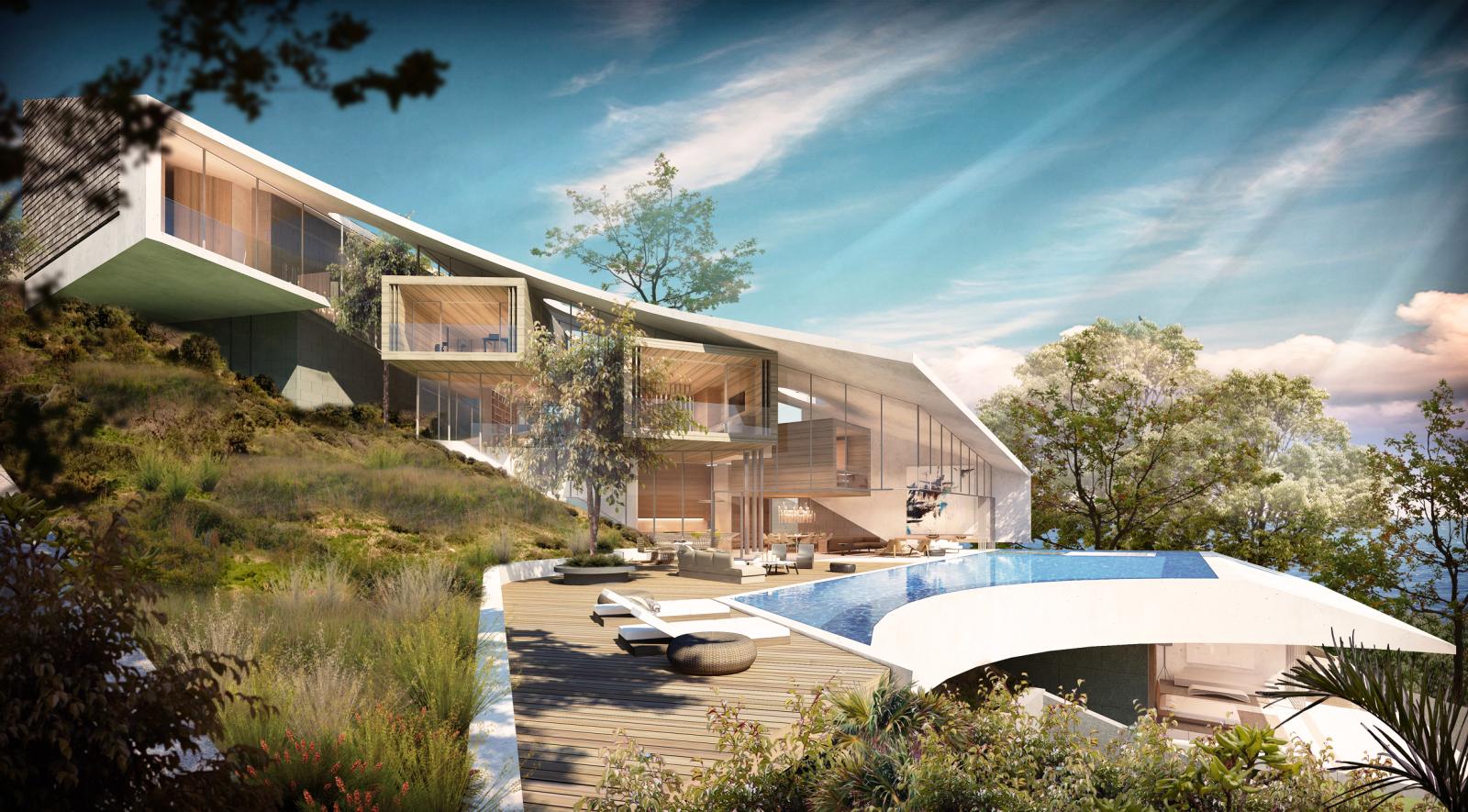
The brief was to maximise on the views of the Madeira coastline framing the sweeping slopes overlooking the sea.

Site
This family villa is situated on a steep slope overlooking the bay of Funchal. The site presented some challenges as there is a level change of 40 meter across the site with a 7.5 meter height restriction

Approach
The sculptural geometry of the roof plane mirrors the view to the coast line. Terracing timber boxes float below the sloping roof plane and are orientated to frame significant views. Source by SAOTA.

Location: Madeira, Portugal
Architects: SAOTA
Project Leader: Phillippe Fouché
Project Team: Danielle Reimers & Wesley Mitchell
Project Type: Single Residentail
Urban Density: Suburban
Site Area: 2735 m2
Building Area: 980 m2
Year: 2015
Images: Courtesy of SAOTA

