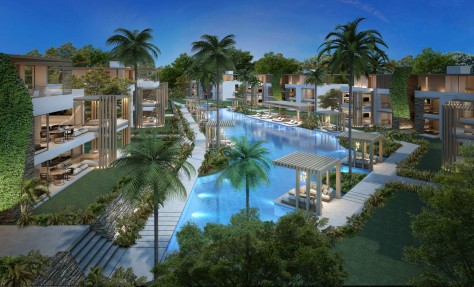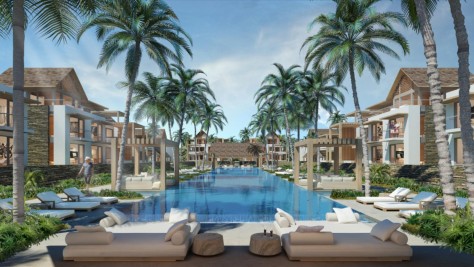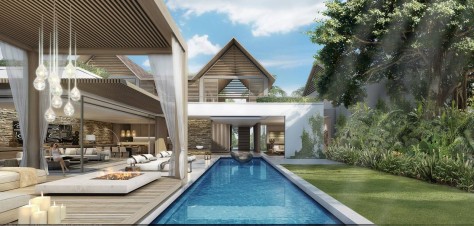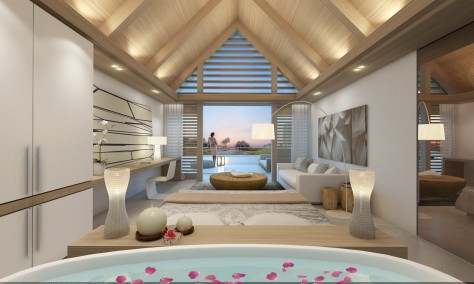
The essence of the design of Parc Du Mont Choisy has been to capture the spirit of Mauritius and particularly its specific location on Grand Baie. It comprises a careful mix of small and larger Villas with pockets of Apartments carefully scaled so as not to over shadow the domestic and intimate nature of the Estate environment.

The Master plan layout and placement of buildings has been carefully set out to utilise the wonderful existing features such as the Banyan and Kapok avenues at the arrival, the coconut palm lined avenues and the stone outcrops. By working with the existing environment it will to a large extent appear ‘well lived in’ on its immediate completion. The buildings are integrated into the existing landscape but also allow for substantial additional landscaping to be added to create a green, natural, Tropical forest environment.

This extensive indigenous planting will greatly assist in the regeneration of the tropical forest environment, especially in areas currently planted with sugar cane. The green fingers between the buildings will assist in minimising the impact of the built elements and will also allow for privacy between villas. Natural water features have also been generously placed between Villas and along public routes. These will attract the abundant wild life of Mauritius, especially bird life.

The existing deer population will be protected and encouraged to continue in its existing habitat. A village road incorporating textured finishes and timber bridges will cross over these water bodies, while secondary paths will allow residents to meander throughout the Estate. The buildings, designed as groups of pavilions, are arranged around outdoor living and landscaped spaces, pools and pavilions.

The forms, materials, finishes and colours together with the natural surfaces, textured walls, wooden ceilings and pergolas and timber shingle roofs have been chosen to engage with the environment to create a timeless and elegant contemporary Estate. This simple, natural & sustainable palette of materials will be allowed to age and acquire a patina. Seamless Indoor Outdoor living further integrates the villas into its environment and landscape.

Heavy walls of local stone and white plastered bases will contrast with the much lighter upper levels clad with timber, shutters and screens. Interiors will feature travertine tiles, granite countertops with wood veneers to doors, joinery and screens. Upper levels are set back from the face of the Ground floor to further break down scale, and allow Bedrooms to open onto terraces.

The Apartments buildings, a La Peninsule, are a collection of refined and elegant domestically scaled buildings arranged around linear pools, inspired by some of the world’s most sophisticated 5 star resorts. Communal pavilion buildings are set at the ends of the pool axes with Cabana pavilions placed around the pool, providing magic and romantic spaces for a more private lifestyle.

The Banyan Grove are more loosely placed buildings arranged around a free form pool feature. Deep roofs float out over shaded terraces allowing the upper level to recede, thereby further reducing the scale of the buildings. The design reinterprets Island living with environmentally intelligent design and sustainable principles – natural materials, deep shaded overhangs with wooden shutters and screen details, solar power and water conservation and management. Source by SAOTA.

Location: Grand Baie, Republic of Mauritius
Architects: SAOTA
Project Leader: Stefan Antoni & Greg Truen
Project Team: Roxanne Kaye, Colby Swartz & Michael Wentworth
Status: Under Construction
Images: Courtesy of SAOTA

