
The renovation and expansion of the historic Excelsior Hotel Gallia, in the heart of Milan, is part of the wider urban redevelopment of Piazza Duca D’Aosta, following the recent completion of the modernization works at the Central Station. An international investment fund from Qatar has acquired the hotel, which consists of a 1930s building and an extension dating from the early 1960s known as Pirelli Wing, with the intention of turning it into a five star luxury hotel. Other three buildings have been acquired, that form a trapezoidal.
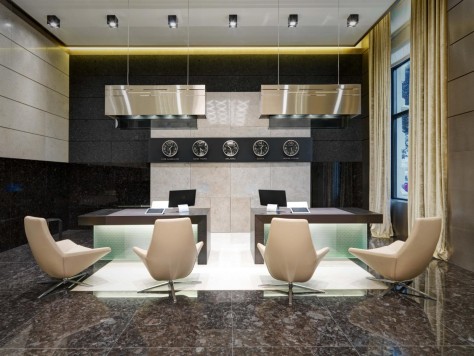
The new project developed by architect Marco Piva comprises a complex of buildings in which the completely restored and renovated late Belle Epoque building stands alongside a newly-designed structure facing Piazza Duca D’Aosta, via Galvani and via Filzi, to create a light steel and glass curtain, a counterpoint to the solid, monumental shapes of the “historic” Gallia. As requested by the Client, and with the agreement of the city authorities, the new building was conceived to contrast to the historic building. The project to renovate and extend the Excelsior Hotel Gallia is divided into two separate but coordinated phases.
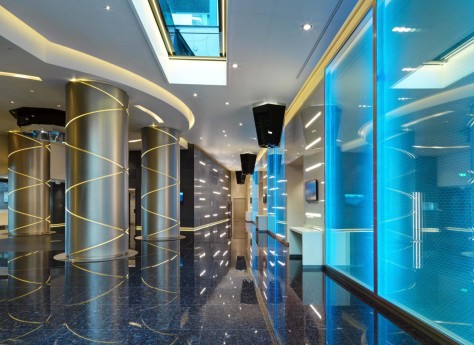
The first phase includes the restoration and functional recovery of the 1930s building, the Excelsior Hotel Gallia, which was built to accommodate travellers arriving in Milan thanks to the new Central Station. Other phase, the new building. The new building is being developed adjacent to the historic building, and replaces the four structures that had previously been located at the side of the hotel. The new building is adjacent and connected to all the floors of the historic building, and runs from Piazza Duca D’Aosta to Via Galvani and Via Filzi.
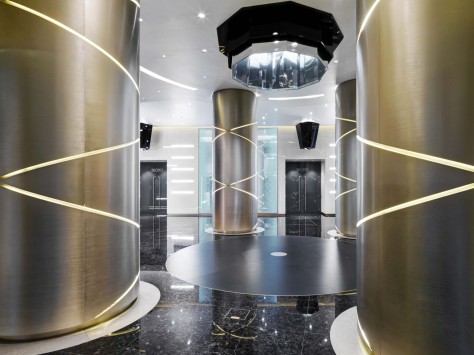
It has been built around an internal courtyard, and includes a host of new features: a centre for meetings, conferences and exhibitions on the ground floor, a large spa on the sixth and seventh floors, with swimming pool, gym, saunas, hammam and a wellness centre. The seventh floor also have a bar with a panoramic terrace. All these spaces are easily accessible, even by hotel non-residents, thanks to the new high-speed lifts located in the large new ground floor lobby. The new building is a single morphological structure extending harmoniously along three sides, creating a ground-floor area which is functionally interrelated with its surroundings and creates a powerful osmosis with the city.
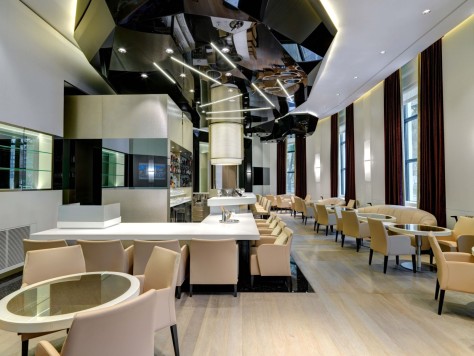
Landscaping
In line with the ongoing renewal of Piazza Duca D’Aosta, a landscaping project has been created to redevelop the entire block, with particular attention being paid to green areas, pavements in stone, pedestrian pathways protected by a large glass and steel canopy and parking areas.

Interiors
The interiors of the new Hotel Excelsior Gallia have been created with great attention being paid to the choice of materials, textures and details, and there are powerful references to design and to the Milanese lifestyle, with a nod to the timeless elegance of Art Deco being added in the shapes and ambiences. In addition to the architectural and interior design, Studio Marco Piva has created the Excelsior Hotel Gallia arts collection, the Art works; more than 500 pieces, including sculptures, paintings and photographs, located in strategic hotel areas, in common spaces, rooms and exclusive areas.

Rooms and Suites
the new accommodation facility hosts 235 rooms, divided into three macro-categories (Premium, Prestige, Excelsior) with 29 different standard room types (for a total of 182 rooms) and 5 suite types (for a total of 51 suites), plus a Presidential and a Royal Suite. Suite design was based on various topics; offering guests different environments for any need and conceived to leave them with different emotional experiences each time. The various types include the Design suites.

These are 8 trendy suites dedicated to Milan as capital of fashion and design, reserved to elegant guests arriving to take part in the mythical Fashion or Design Weeks, narrating the best of traditional Italian craftsmanship. For that purpose, we need to remember that the New Wing’s large Congress Hall, the “Duomo”, was designed to hold Fashion shows and catwalks. City, fashion and design and a maximum common denominator: Milan. Five suites in particular, one on each floor, are dedicated to a “gentleman” of Italian design. The panoramic bar and destination restaurant, the Lounge Bar on the 7th floor; destined to become one of the city’s trendiest bars, with a panoramic terrace overlooking the breathtaking view of the Pirelli skyscraper and the Piazza below.

The Spa
The Excelsior Hotel Gallia Spa building covers almost 1000 m2, with private entrance on the 6th floor, where the innovative, exclusive treatment areas are located. On the 7th floor both Hotel and external guests can use Saunas, Hammam, a new conception Gym and the hanging swimming pool. A pool with swimming lanes, water games, solarium and a Juice bar, and a diamond-shaped glass and steel Skylight.

The rhythms of the façade
In the historic part, the rhythm of the façade is dictated by the existing structural rhythm and windows, and is of a vertical type. All the wood window frames in the old wing have been replaced with wood and bronze-coloured aluminium frames to keep the existing colour scheme and improvements in both thermal and acoustic performance and maintenance. The façade of the new building take up the vertical rhythm imposed by the windows of the historic building; this verticality is also underscored by the choice of materials.
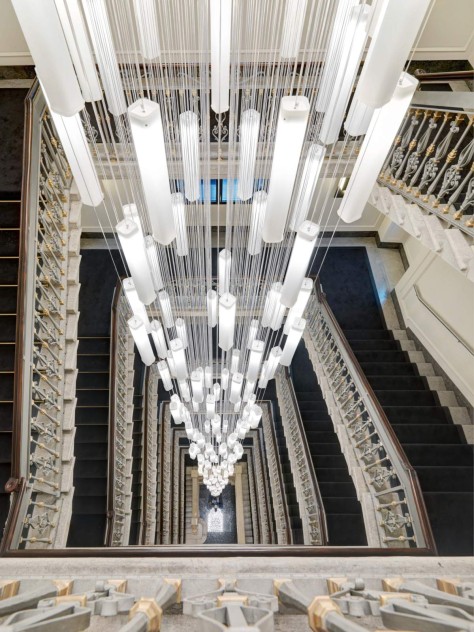
Lighting
To comply with the applicable regulations regarding light pollution, a lighting study of the façades has been carried out with the aim of highlighting the decorative and allegorical details of the historic building through the use of lighting systems that cannot be seen, so that the special elements and details of the building can be “described” without having an impact on the surrounding areas. Source by Marco Piva.
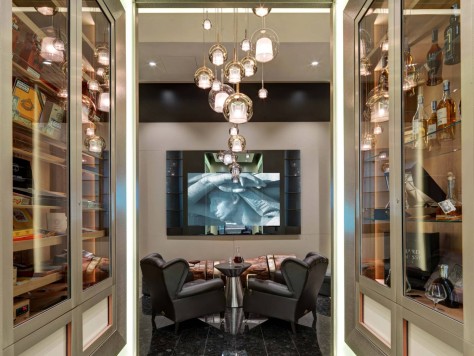
Location: Milan Italy
Architects: Studio Marco Piva
Customer: Katara Hospitality
Project: 5 Star Luxury Hotel
235 Rooms, Of Which 188 Standard, Plus 45 Suites
1 Presidential Suite, 1 Royal Suite
Site Area: 4,273 Square Metres
Built Area: 30,840 Gross Square Metres
Year: 2015
Photographs interiors: Andrea Martiradonna, Courtesy of Studio Marco Piva
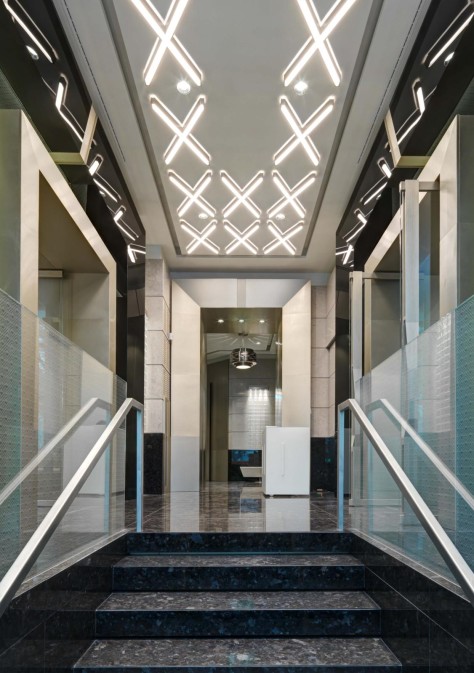
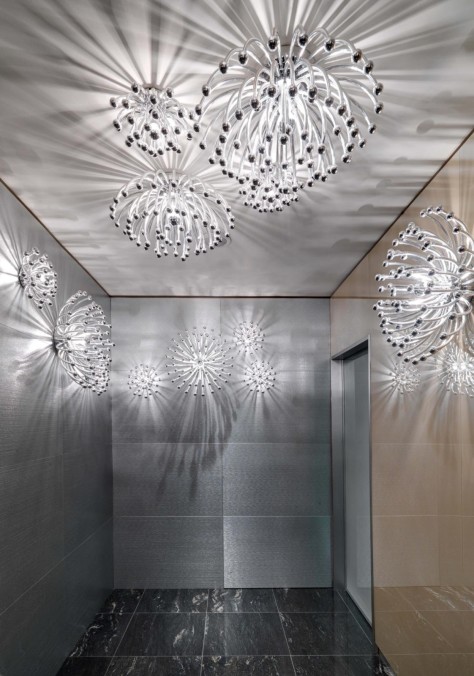
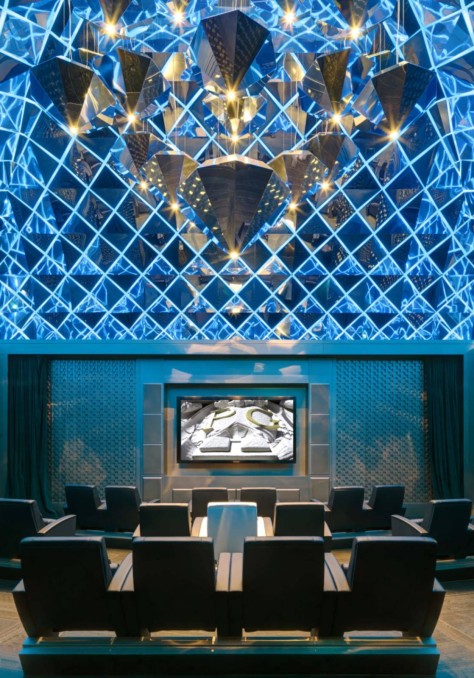
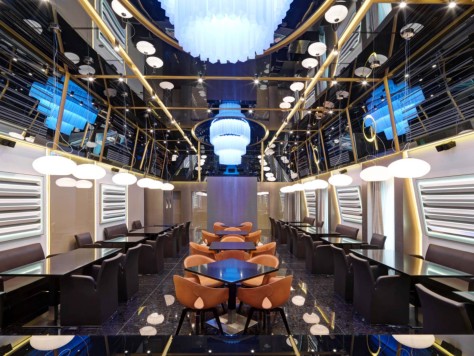
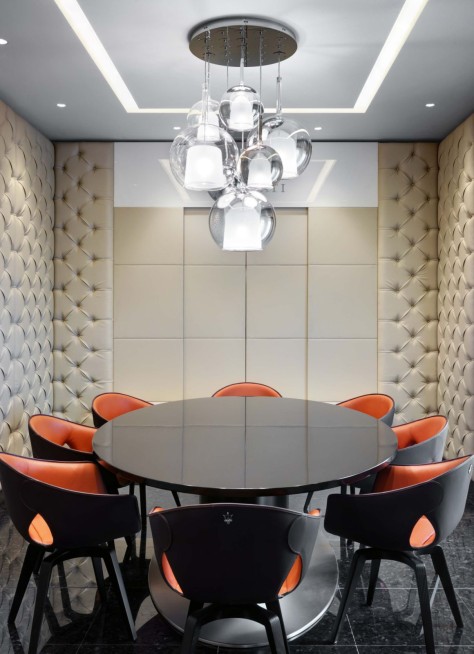

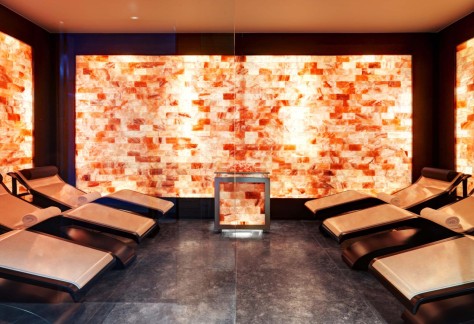


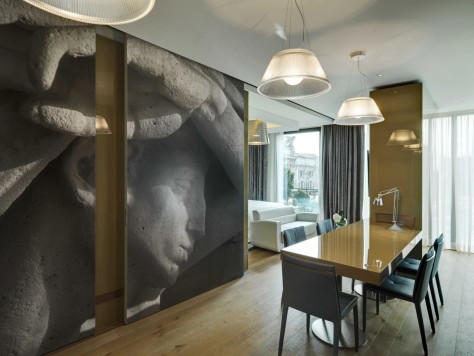
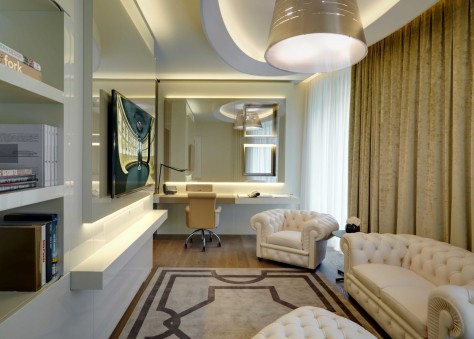
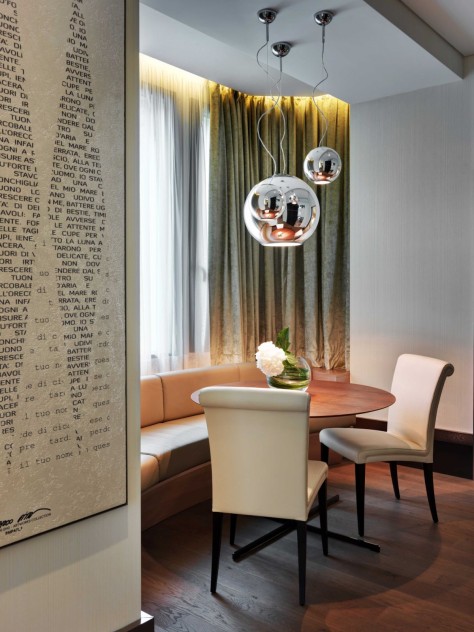
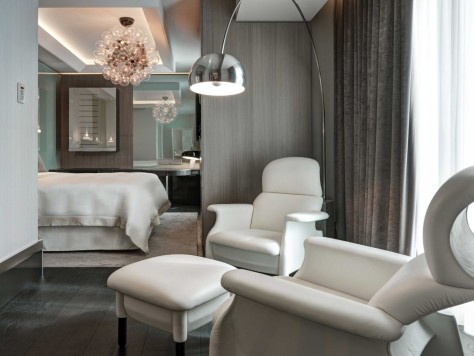
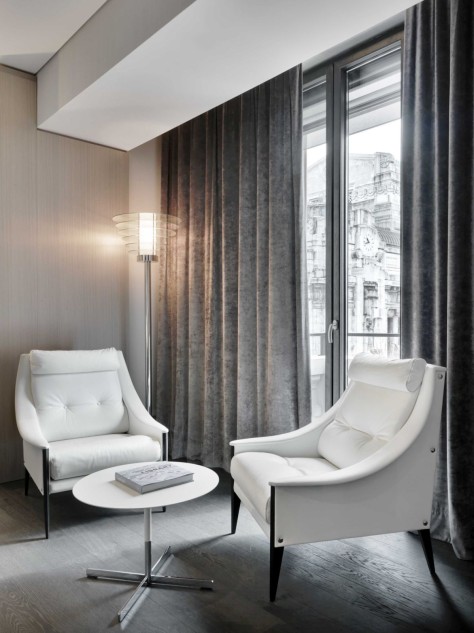
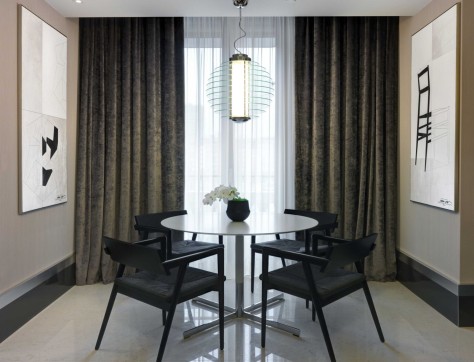
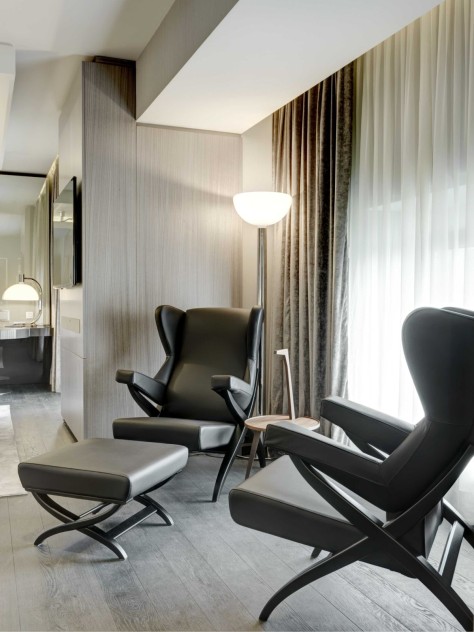



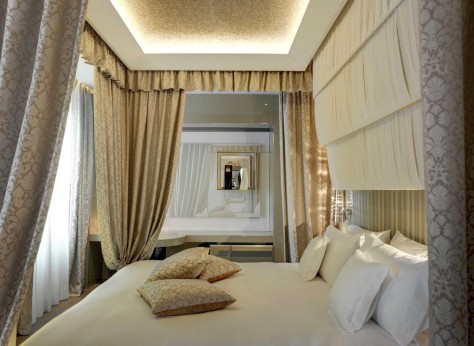
This in actual fact is my very first time i go to here. I found so numerous entertaining stuff in your internet site, chiefly its conversation. In the lots of feedback in your writing, I guess I’m not the only one obtaining all the leisure here! Keep up the superb work.