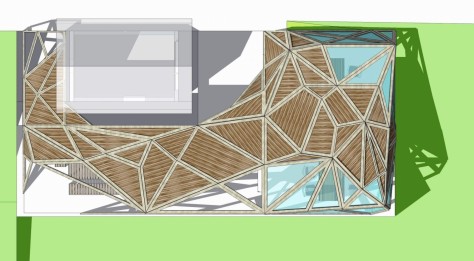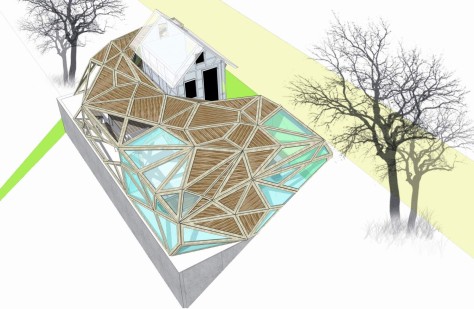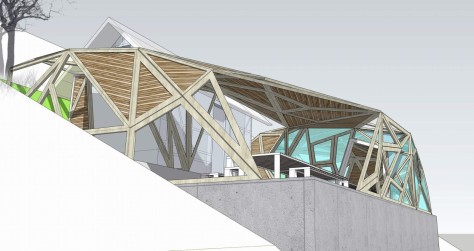
In order to use the little old cottage in the hilly landscape of southern Germany, it must be extended.

“The house has to fit the location and have character” the customer asks. That is the small but difficult task.

Our proposal offers an extension that opens to the valley. The interior follows a design concept cool, which is purist and simultaneously cozy with lots of wood.

Therefore, the supporting structure consists of indigenous wood. Due to the high degree of prefabrication, a rapid, efficient and economical construction process is possible. Source by herrmanns Architekten.

Location: Germany
Architects: herrmanns Architekten
Principal: Henner Herrmanns & Hung Nguyen
Year: 2015
Images: Courtesy of herrmanns Architekten

