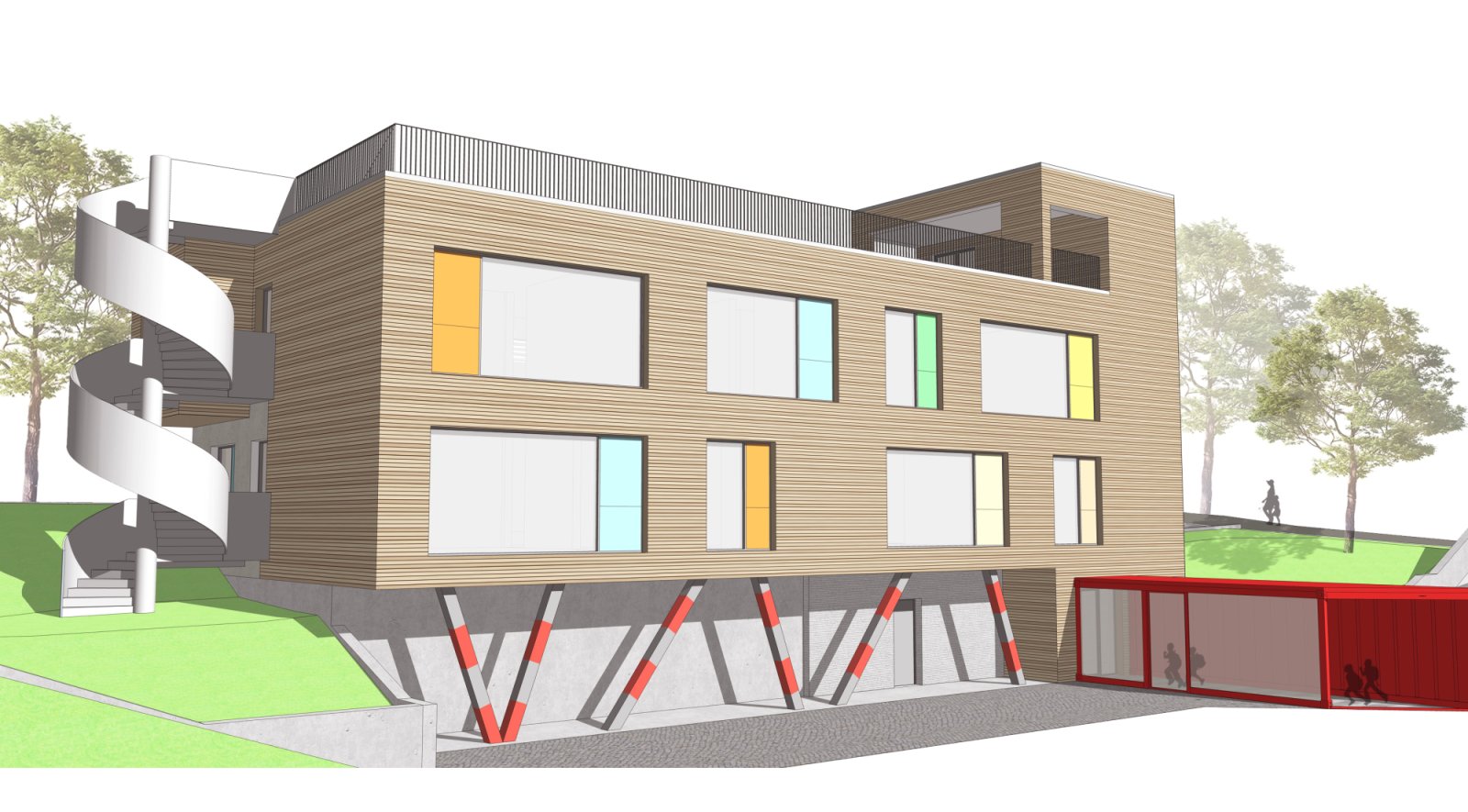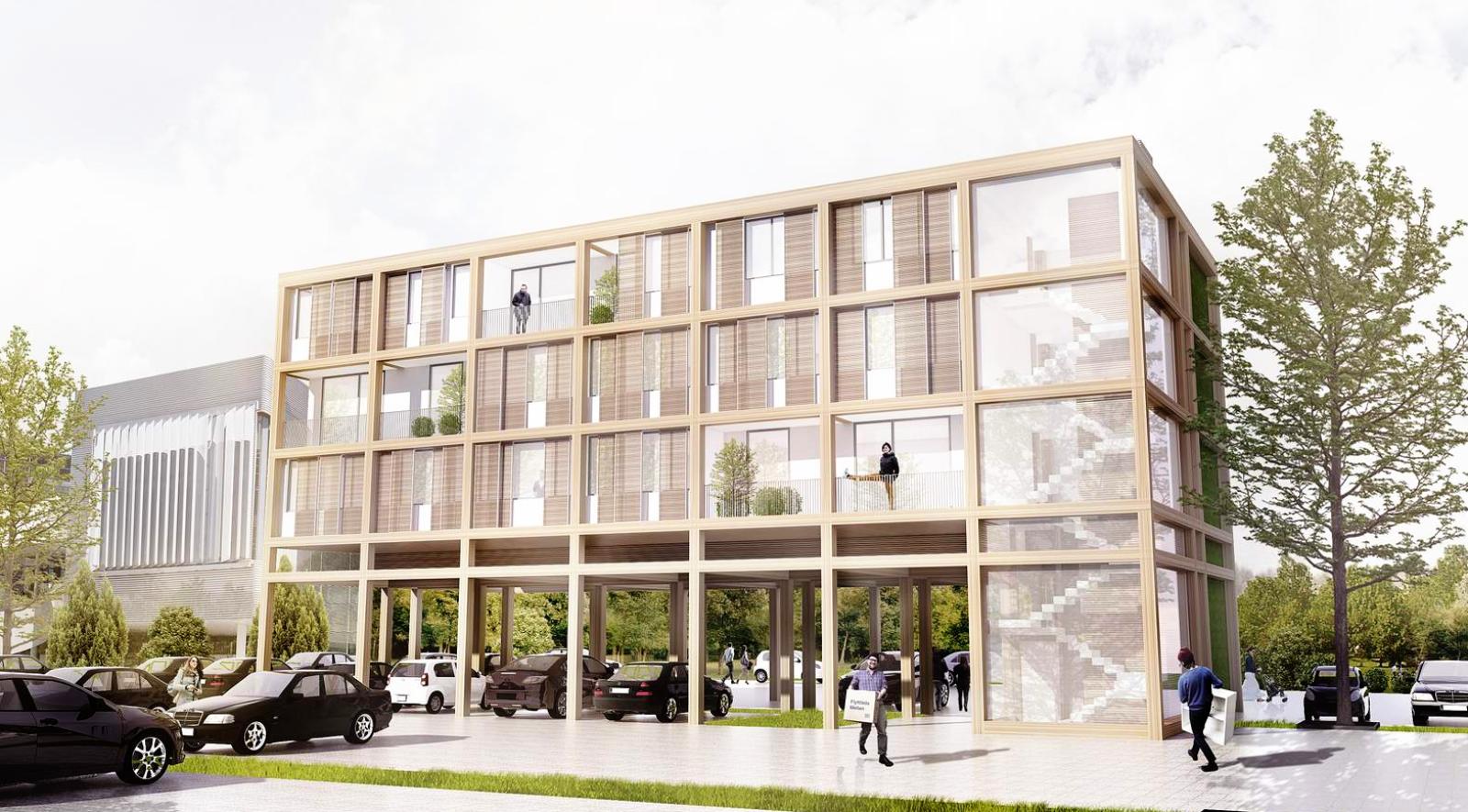Our order was to expand the municipal kindergarten in Vallendar by around 500 square meters. Because of the topography, it … More
Category: Herrmanns Architekten
Kindergarten in Vallendar by Herrmanns Architekten
The task is to supplement the municipal kindergarten in Vallendar with two group rooms and different adjoining rooms. The cultivation … More
Kindergarten in Lahnstein by Henner Herrmanns
The curved building for a new kindergarten is to be erected as a wooden structure with a formwork of vertical … More
Extension’s Cottage by herrmanns Architekten
In order to use the little old cottage in the hilly landscape of southern Germany, it must be extended. “The … More
Social housing over public assets by HerrmannsArchitects
Not only now the situation in the housing market is exacerbated. Even in recent years, far too few apartments have … More
Kindergarten in Neuwied by Henner Herrmanns
The new nursery was placed on the site of the existing kindergarten. For this reason, the roof area of the … More






