
The new nursery was placed on the site of the existing kindergarten. For this reason, the roof area of the new single-storey building is designed as a playground. In keeping with the Montessori pedagogic method, the building is the most important toy.
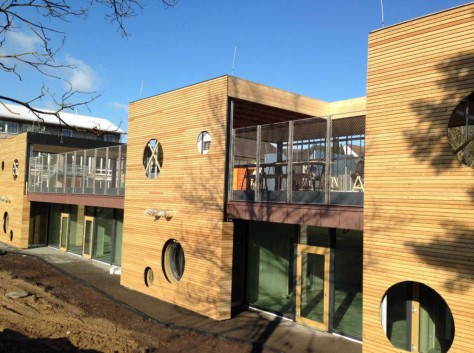
About 25 years ago the old kindergarten was planned by Prof. Henner Herrmanns which has been renovated and expanded for 40 more little children. For reasons of space, the extension was built on the former court yard of the old existing kindergarten.
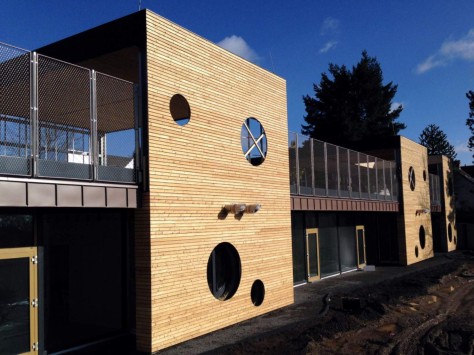
The lost playground is again available, because on the roof of the new building there will be a huge, almost 1,000 m² rooftop terrace. So the children will find on the roof of the new building an attractive multi-colored outdoor play-area, a spatial landscape to play under fixed sun canopies.
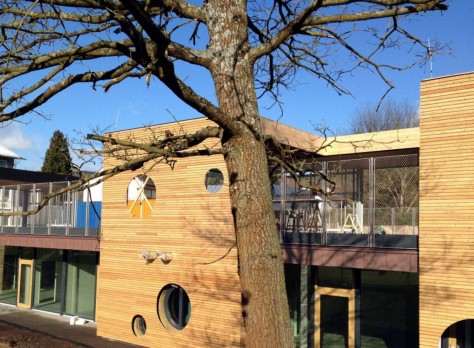
The building shows a linearly structured sequence of rooms for four groups. With their large glass surfaces, the margins open at ground level to the outside area. The development of floor plans lay on the idea of a spatial unit to provide a clear zonation for the little children.
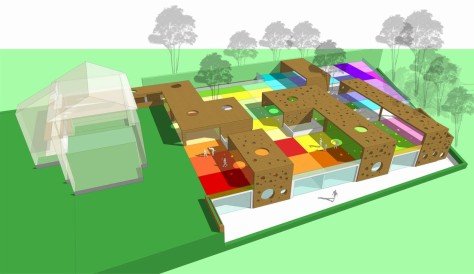
Since the internal development area is also used as a play area and will house the parents waiting areas and lockers, the spatial design of this range is equipped with plenty of light.

The spacious entrance area is designed as a “marketplace”. Internal connections can be made between the different groups, so that a variety of uses leaves no desire.
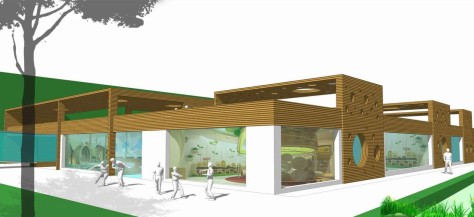
On purpose the planning idea is to build an economically and technically sustainable construction, which can be adapted thanks to its concrete construction for changing use claims like variability and adaptability. Source by Prof. Henner Herrmanns.

Location: Neuwied, Germany
Architects: Henner Herrmanns + mplus architekten
Year: 2015
Images and Photos: Courtesy of Henner Herrmanns

