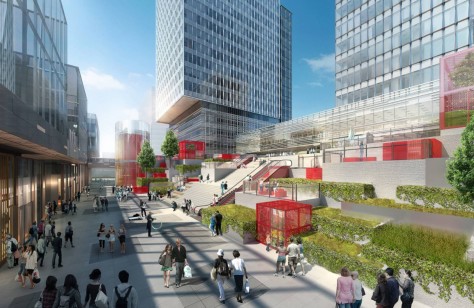
New Cultural District
Mango West Bund Plaza is a new mixed-use development which forms part of Shanghai’s West Bund regeneration plans. Comprising international Grade-A offices, a media hub and multi-purpose venues, it is set to be a future destination for commercial, creative and cultural pursuits.

Occupying an area of 18,500m2, the development is located within the DreamCenter Masterplan which includes nine plots of land wholly dedicated for digital media, technology and creative industries’ use. Following the vision of the wider masterplan, pedestrian bridges and a mega-platform on the second level will ensure Mango West Bund Plaza is seamlessly connected to the neighbouring plots.

At the heart of the scheme is the Central Plaza, an open social gathering space for the community. With landscaped terraces and a grand staircase connecting to the wider masterplan, the plaza creates a visual and spatial dialogue between the high-rise office towers to the north and the low-rise buildings to the south.

Transparent Design
A main focal point of the design is the 24m tall ‘Mango Box’. Located at the east entrance, the elevated structure creates an eye-catching sense of arrival for visitors along the street. With a transparent façade, the Mango Box is designed to capture sunlight and reduce its energy consumption.

The building forms the key cultural component of the development and has been designed with great flexibility to house a wide range of programmes, from car shows to art exhibitions and performances. The transparency of the structure offers glimpses into the striking geometric interior design and enables the building to glow at night like a lantern amongst the other developments.

Energy Efficient
Each of the buildings within the site has been oriented on an east-west axis, maximising the potential for solar energy. The glass used has several insulated layers, which will help to save up to 25-30% on annual energy consumption. The two office towers have been given an interesting façade treatment through the use of fins.

These three types of fins, differing in thickness and width, are designed to create undulating wave patterns which mirror the waterfront location, while also working as external shading devices. Low-E insulated tempered glass will be used to reduce heat gain and energy consumption. Mango West Bund Plaza is anticipated to receive LEED certifications. Source by Benoy.
Location: Shanghai, China
Architect: Benoy
Client: Mango-Xiang Culture
Area: site 18,500m2
Gross Floor Area: 70,000m2
Height of Project: 100m (21 storeys)
Year: 2017
Images: Courtesy of Benoy

