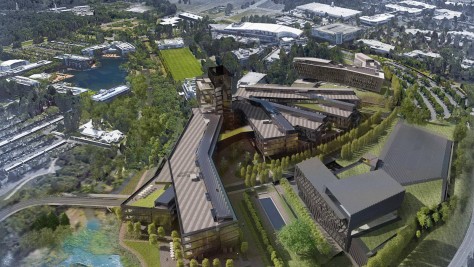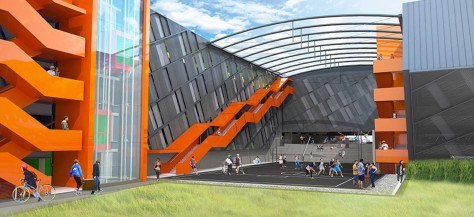
The expansion — with a targeted 2018 completion date — adds approximately 3.2 million square feet of office, mixed-use and parking facilities to campus. A trio of Northwest-based firms: ZGF Architects, SRG Partnership and Skylab Architecture will guide design, while Place Studio, of Portland, will provide landscape architecture services.

The new structures reinforce the original campus master plan and link to preexisting areas through open green spaces, paths, sports courts and fields, and are positioned for fluid future growth. The architecture itself takes inspiration from human movement, speed and the strength and energy of competition, all central to Nike’s core mission. A beacon serves as a campus center while spanning structures radiating from the tower pay homage to Nike’s namesake, the winged goddess of victory. Source by Nike.

