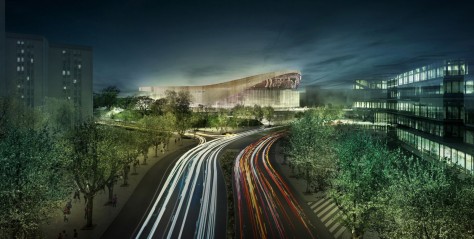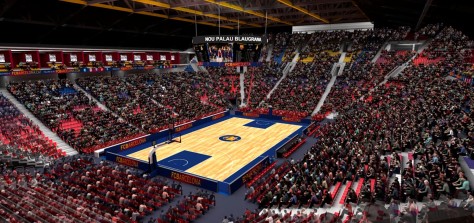
The jury for the selection of an architectural proposal for the design and construction management of the new Palau Blaugrana, unanimously decided to declare winner the proposal submitted jointly by Tac Arquitectes and Hok International. to design a new 10,000-seat arena for FC Barcelona. The highly flexible complex will comprise three areas that can operate independently: a 10,000-seat arena, an auxiliary court for 2,000 spectators and an ice rink.

The design for the New Palau Blaugrana arena is flexible to accommodate different sporting events while meeting the requirements of Euroleague basketball. Seats are arranged close to the court, in a design that creates a dynamic atmosphere and a wave effect. Plans also include 18 VIP boxes and two sky bars overlooking the court Source and Image Courtesy of HOK and TAC Arquitectes.

