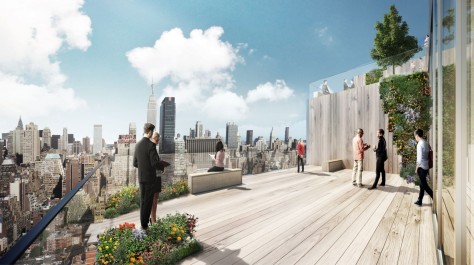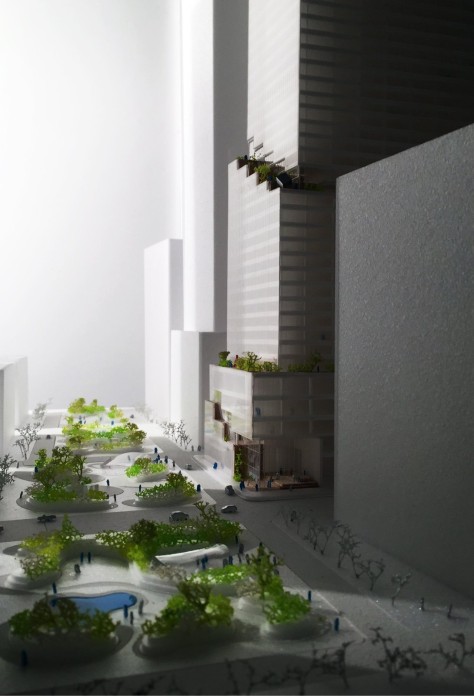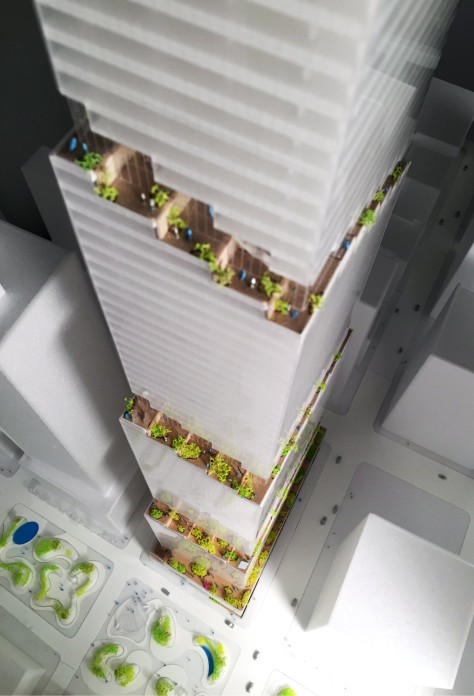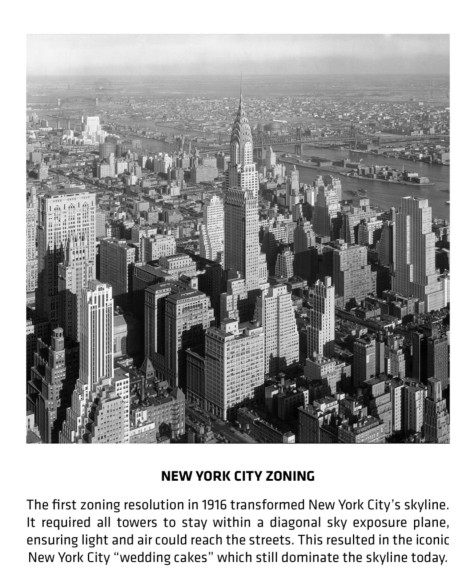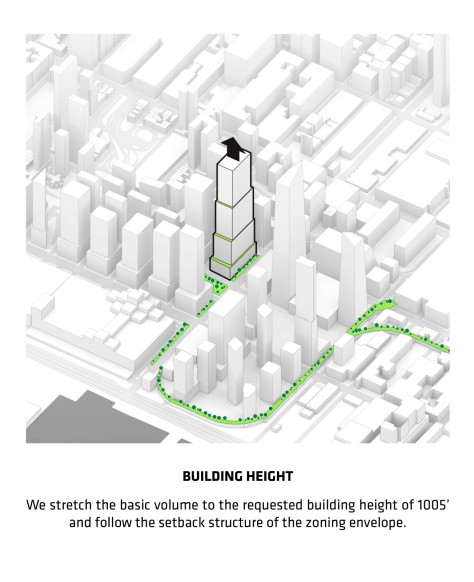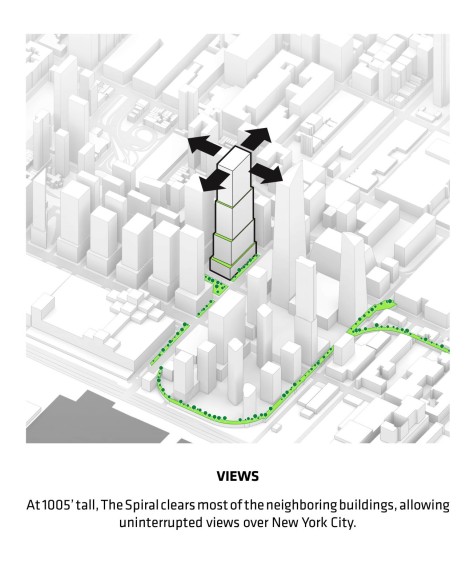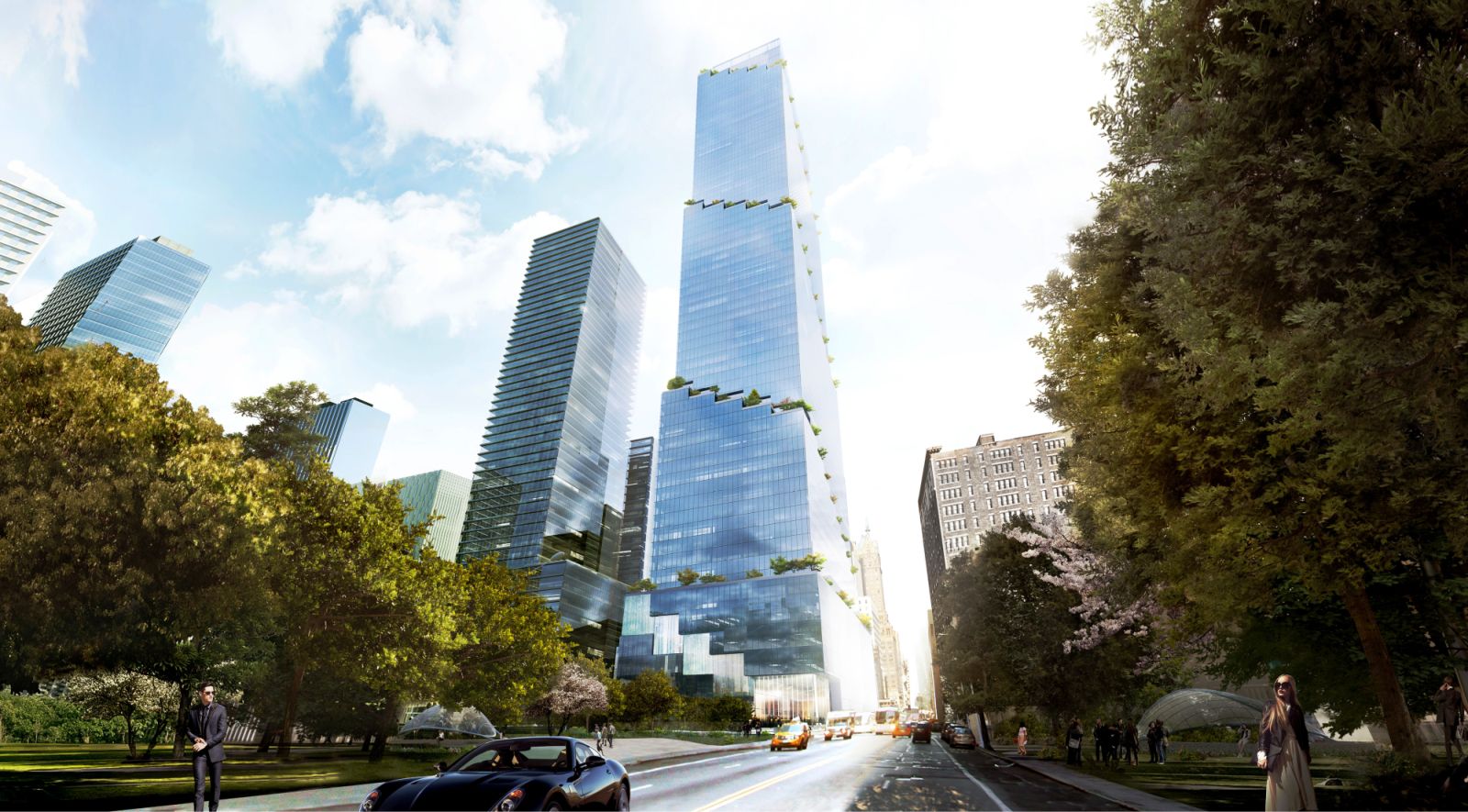
Located at the intersection of the High Line and the newly developed Hudson Boulevard Park on Manhattan’s new western frontier, THE SPIRAL extends the green space of the former train tracks in a spiraling motion towards the sky – from High Line to the skyline.

The 1005 ft high-rise is a unique hybrid that intertwines a continuous green pathway with workspaces on every level. The chain of amenity spaces and terraces originates at THE SPIRAL’s main entrance on 34th street and Hudson Boulevard.

The spiral wraps around the tower, which becomes gradually slimmer towards the top. This creates unique floor configurations that will cater to a diverse community of tenants making the building a lively place for businesses of different scales – giving tenants a stake in the buildings iconic skyline presence.
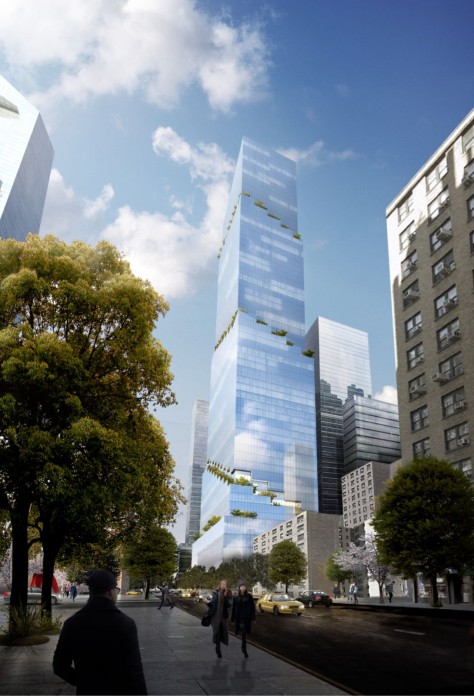
Inside, every terrace becomes a double height atrium with impressive views over Manhattan, offering a more informal setting for meetings, events and recreational activities. These spaces connect multiple levels in the building, offering an alternative to elevators to encourage physical activity and interaction amongst colleagues.
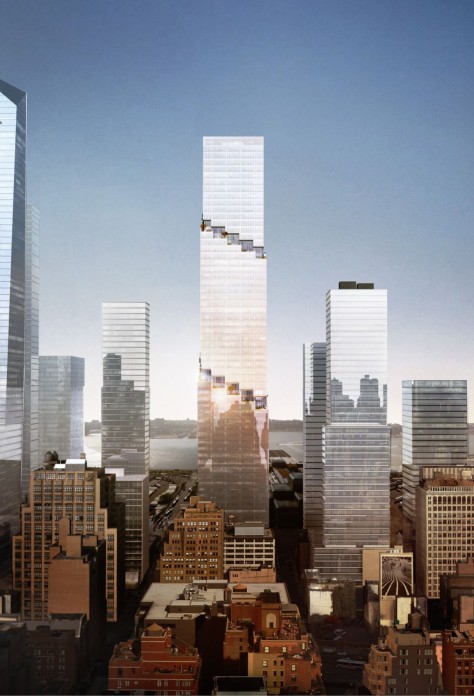
THE SPIRAL sets a new standard for the contemporary workplace, where nature becomes an integrated part of the work environment while spatial features are continuously adaptable to the changing needs of the tenants and their organizations.
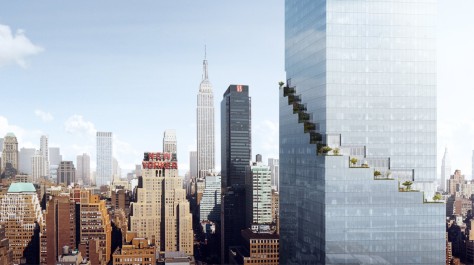
The stepping form of THE SPIRAL echoes the architecture of New York City’s classic stepped setback skyscrapers and is the natural evolutionary step in the Tishman Speyer portfolio.

The silhouette of THE SPIRAL resonates with the iconic architecture of Rockefeller Center while its modern materials and detailing place it at the forefront of contemporary high-rise design on a path to become a future classic on the Manhattan skyline.Source by BIG-BJARKE INGELS GROUP .

Location: New York, USA
Architects: Bjarke Ingels Group
Partners-in-Charge: Bjarke Ingels, Daniel Sundlin, Thomas Christoffersen
Project Leader: Carolien Schippers
Technical Director: Douglass Alligood
Project Team: Adam Sheridan, Ali Chen, Alvaro Velosa, Anton Bashkaev, Beat Schenk, Cadence Bayley, Christopher White, Deborah Campbell, Dominyka Voelkle, Erin Yook, Hung Kai Liao, Ibrahim Salman, Jack Lipson, Jan Casimir, Janice Rim, Jennifer Wood, Joshua Burns, Juan Ramirez, Julie Kaufman, Lasse Kristensen, Lisbet Fritze Christensen, Manon Otto, Mateusz Rek, Maureen Rahman, Michael Zhang, Otilia Pupezeanu, Peter Lee, Sarkis Sarkisyan, Seo Young Shin, Simon David, Simon Lee, Terrence Chew, Thea Gasseholm, Veronica Moretti, Wells Barber, Will Fu, Zoltan Kalaszi
Collaborators: Adamson Associates, WSP Cantor Seinuk, Cosentini, Edgett Williams Consulting Group, Heintges, Neoscape, Pandiscio, Squint Opera, BIG
Client: Tishman Speyer
Status: In Progress
Area: 264775 m2
Year: 2016
Images: Courtesy of BIG-Bjarke Ingels Group


