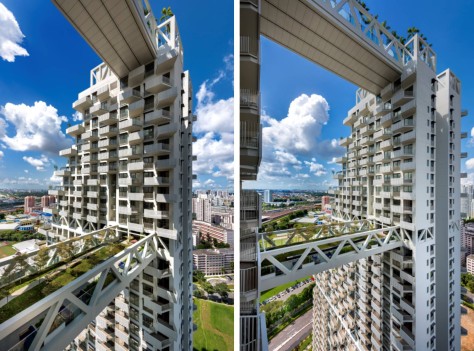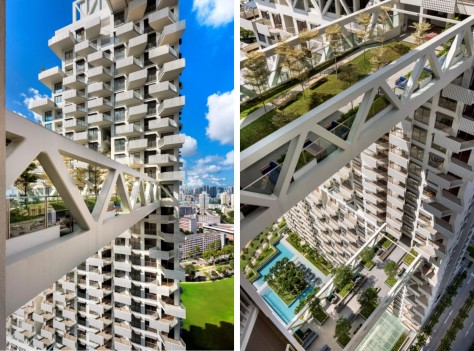
Completed in 2015 and designed by Safdie Architects, SkyHabitat is a 38-story residential complex in Bishan, Singapore, the nation’s suburban heartland.

The complex exlores the balance of high-density living with humanistic concepts of community, landscape, gardens, and daylight.

Breaking down the scale of typical singular tower residential development, the community-based solution of SkyHabitat is a three-dimensional matrix of homes with private terraces, balconies, and common gardens, bringing landscape into the air and maintaining porosity on the skyline through three bridging sky gardens.

Providing a variety of areas for common recreation and congregation, the sky bridges also allow breezes to flow through and daylight to penetrate deep into the structure.

The stepping geometry allows every residence multiple orientations and a private outdoor space, resulting in a more humane and delicate urban fabric. Source by Safdie Architects.

Location: Bishan Street 15, Bishan, Singapore
Architects: Safdie Architects
Project Design: Moshe Safdie
Project Principals: Charu Kokate, Jaron Lubin, Greg Reaves
Project Team: Howard Bloom, Chris Guignon, Jennifer Hardy, Dan Lee, Damon Sidel, Temple Simpson
Executive Architect: DCA Architects Pte Ltd
Landscape Architect: Coen + Partners, USA
Executive Landscape Architect: Coen Design International, Pte Ltd Singapore
Structural Engineers: RSP Architects Planners & Engineers Pte Ltd
Mechanical and Electrical Engineers: Squire Mech Pte Ltd
Building Area: 61,000 square meters
Year: 2015
Photographs: Edward Hendricks, Courtesy of Safdie Architects





