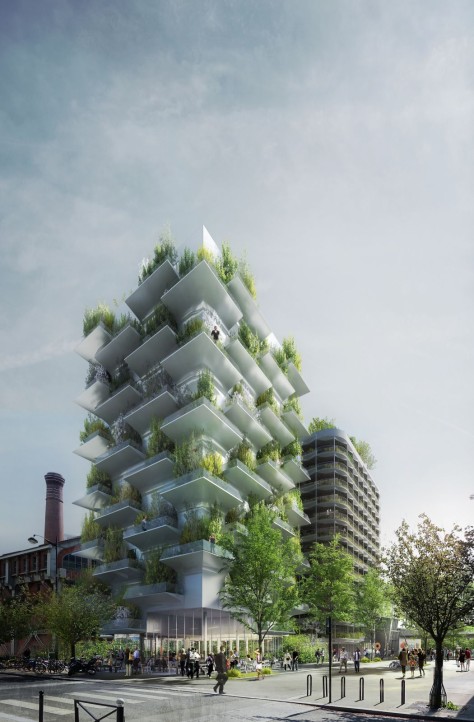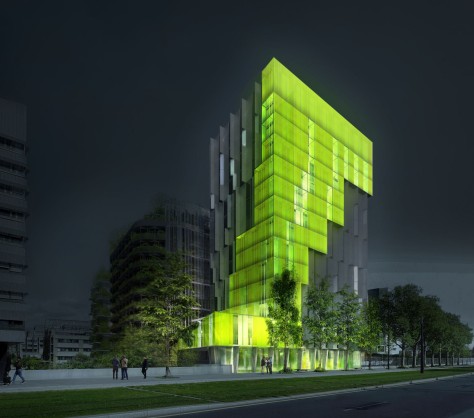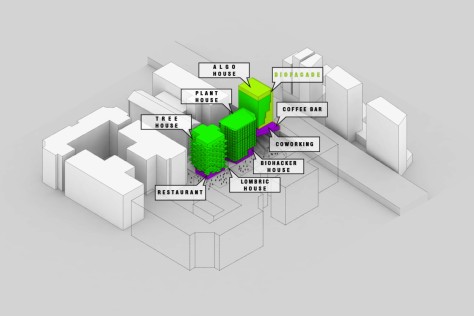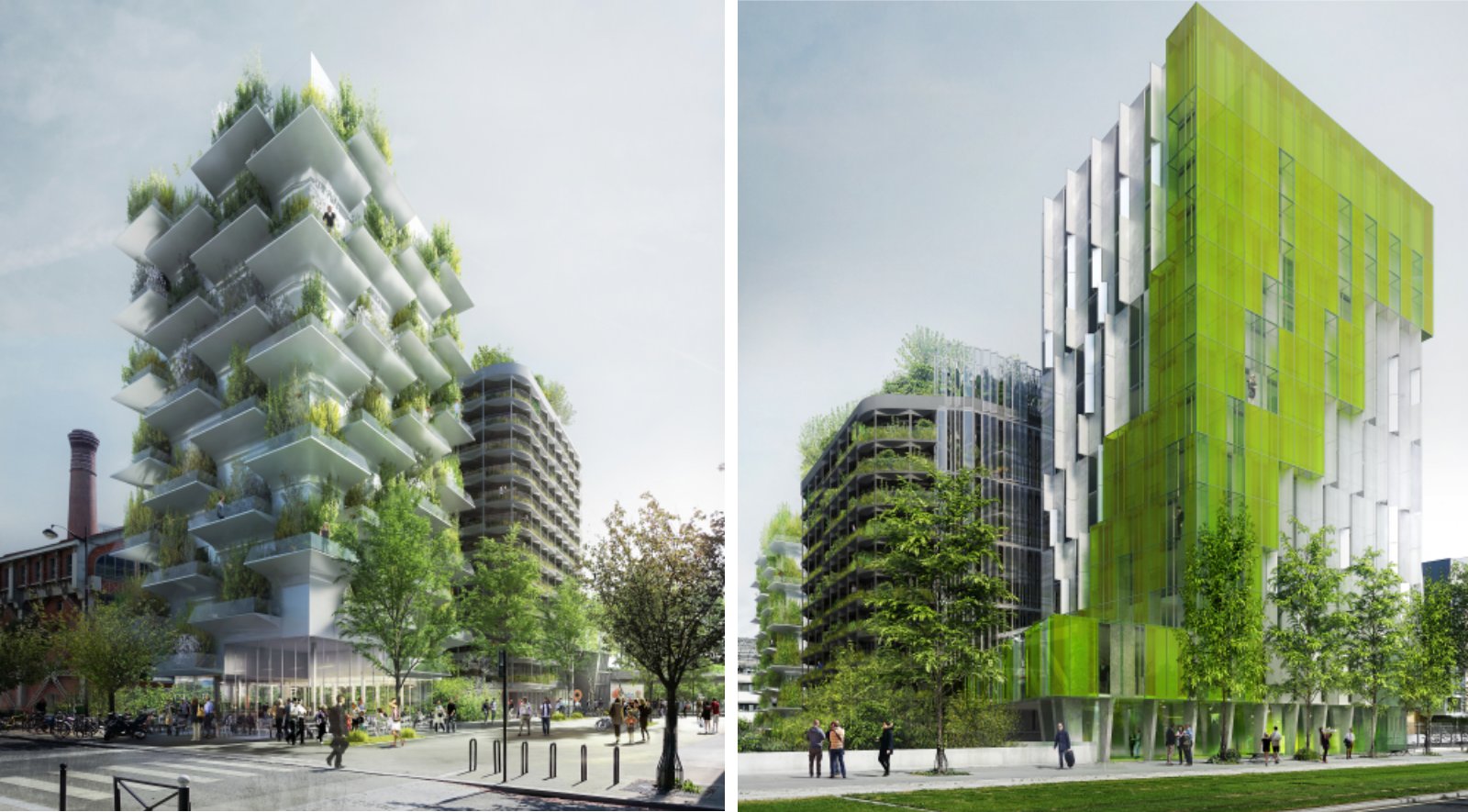
BPD Marignan and XTU Architects, associated with SNI Group and MU Architecture, will put up flagship buildings, clear proof of the integration of living matter and nature in the city. This genuine laboratory-building located on Boulevard des Maréchaux in the 13th district of Paris, will feature an active biofacade housing microalgae culture for medical research.

Rebuilding ties between citizens and with nature
The In Vivo project is meant to be a manifesto for the innovative urban integration of nature and living matter with three buildings for humans and one for earthworms:
– the Tree House: growing trees and bushes suited to host urban biodiversity on large flower box balconies on all its facades
– the Plant House: dedicated to all forms of vegetable gardens and small-scale urban agriculture in loggias, under greenhouses or outdoor on rooftops

– the AlgoHouse: integrating a microalgae-producing biofacade for medical research
– the Lombric House: raising earthworms to allow the vermicomposting of inhabitants’ organic waste and culture conditioning
– 13,000 m2 for home ownership, intermediate housing and residence for students and young researchers
– 1,200 m2 for a third place open to all-comers
– 255 m2 for an alternative café
– and more than 2,000 m2 for vegetable and regular gardens

Microalgae-producing biofacade for medical research
The Algo House will display a major innovation developed by XTU and the SymBIO2 consortium on the Boulevard du Général Jean Simon: a «biofacade».
This new generation facade, operated by AlgoSource, will house microalgae cultures within «biological solar panels» (photobioreactors), providing valuable biomass for medical research. This productive biofacade will also allow the building to use the heat collected by the photobioreactors for domestic hot water and heating, causing energy consumption to drop below 48 kWh/m2 per year, as part of the «Plan Climat de Paris».

Following 7 years of R&D, a 200 m2 industrial pilot is under construction in Champs-sur-Marne on the CSTB site, run by the VIRY company, a partner of SymBIO2. As a driver of innovation at the heart of the In-Vivo project, animated by the open and people innovation laboratory «La Paillasse», this third place will allow block and neighbour residents, entrepreneurs from all walks of life, researchers, artists, life and city sciences lovers, to meet up, experiment and create in a 1,000m² welcoming space.

This people laboratory will be taken up in a much broader collaborative and participative process, at the neighbourhood level, designed and managed by the Centre Michel Serres and animated by organisations such as Toits Vivants (living roofs), along with Vergers Urbains (urban gardens) and the Collectif Babylone, services such as Mon P’ti Voisinage (my little neighbourhood), and also Street Art artists such as the association Le Mur. Source by XTU Architects. Source and images Courtesy of XTU Architects.

