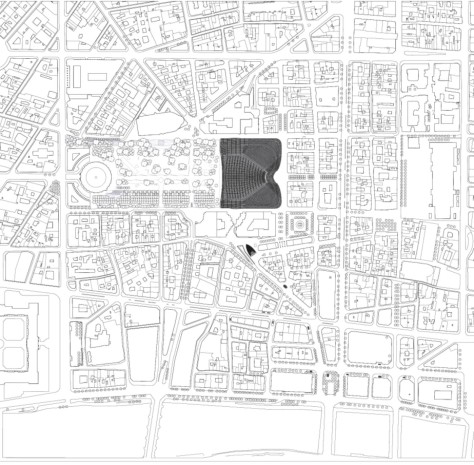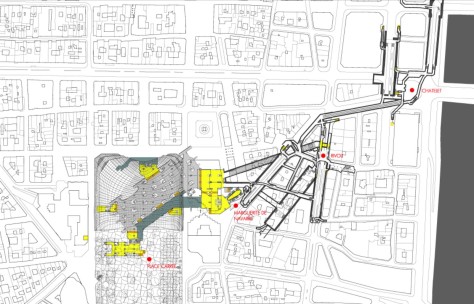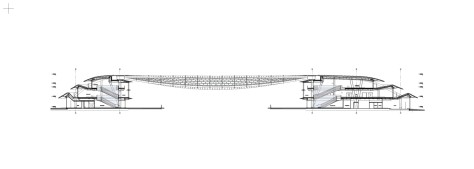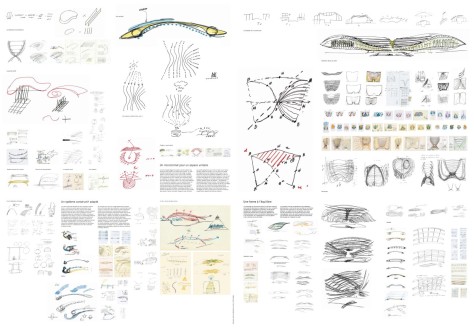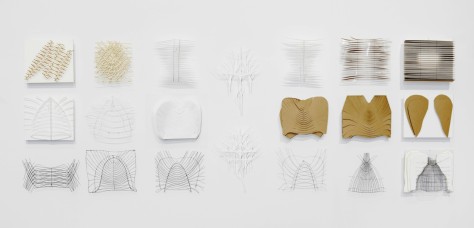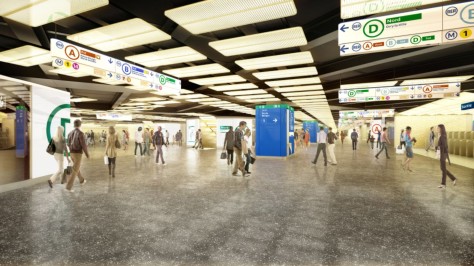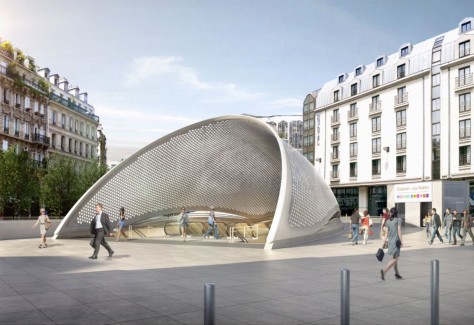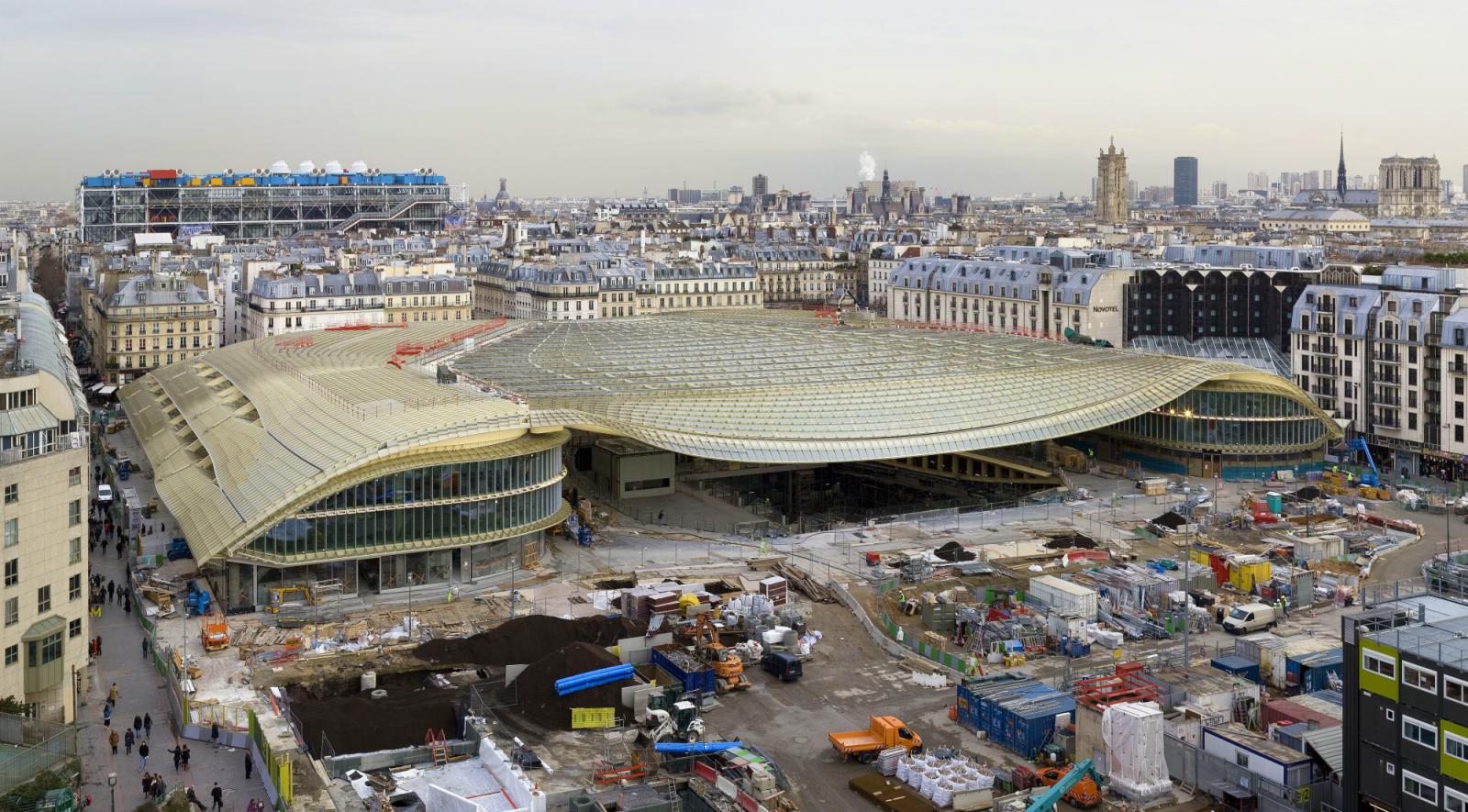The project has the characteristic of being deducted from the website: its shape, its spaces and its materialization are from a confrontation between the state of things and the emergence of new energy to Halles.

The architectural principles can be summarized as: a reorganization of the site. The current layout, left on a diagonal between the Fountain of the Innocents and Saint Eustache Church gave way to a new configuration.

Urban made by the Stock Exchange together, the garden and the canopy is unified by an orientation of the space along an east axis / Ouest.Une metropolitan dimension.

Canopy is only the visible part of an urban piece 500m long largely hidden underground. The station extends underground to the Seine. Enlarged and simplified, the Chatelet-les-Halles and the exchange platform form a unit.

A door of Paris. Continuity is created between the website in soil: that of the city above, the forum below. It “goes up” to Paris now. Microclimate for a unitary space.
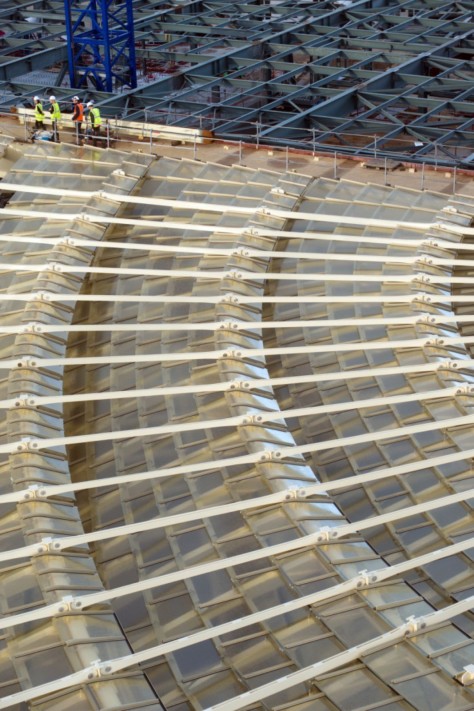
The canopy is a shelter at the urban scale against the weather. It protects a global space where you can move at any time and in any season. Constructive system adapted.
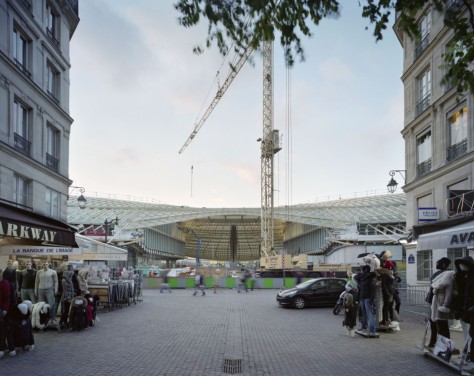
The constructive choices result from two major constraints Site: Build by relying exclusively on the doorposts of the basement structure and without stopping the operation of the forum and transport. This results in a structure reaching steel and self-traction.

A form in equilibrium. The morphology of architecture results from a balance between all program and dynamic site. This complexity has been optimized using as a model the morphogenesis of nature.

This is a unique shape in a single website. A dilation of the elements and a translucent envelope. The Canopy constituents have a relationship with her figure. The casing is designed as a substance.
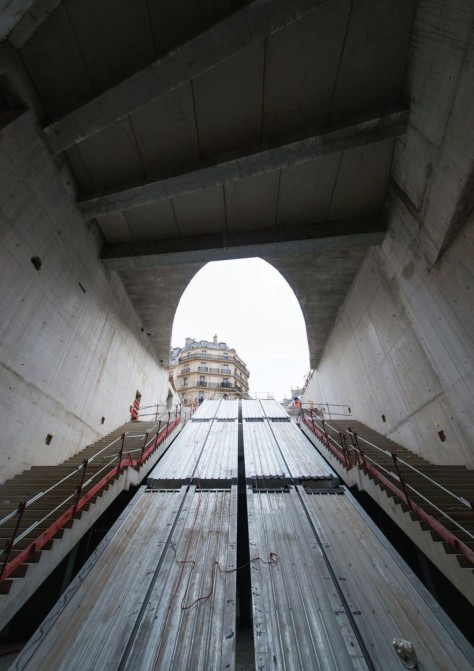
Its material is of a ceramic glass. Light diffusing the day, it’s a chandelier night. The drawing of architecture was done freely but guided by these principles. Source by Patrick Berger et Jacques Anziutti, architectes.

Location: Paris, France
Architects: Patrick Berger and Jacques Anziutti architects
Assistants chief: Mathieu Mercuriali (canopy), Julien Abinal and Mathieu Andrieu (station)
THE CANOPY
Structure, fluids, economy: Ingérop conseil et ingéniérie
Envelope and elevations: Arcora, Emmer Pfenninger
Acoustic: Acv
High Environmental Quality: Base consultants
Lighting: I ngélux
Modelisation: Patrick Berger et Jacques Anziutti, with Design to production, Ingérop with Decode
Security: Vulcanéo
Scenography: Changement à vue
Glass master: Emmanuel Barrois
Fountain master: J-M Lorca
Project management: Ville de Paris / Sempariseine
Principal company: Vinci – Chantiers modernes construction
Site total surface: 16 875 m²
Site total length: 145 m
Site width: 125 m
Construction height: 14,50 m
Roof surface: 18 000 m2
Envelope surface: 25 000 m2
Mediatheque La Fontaine: 1 300 m2
La Place: 1 500 m2
Conservatoire W.A. Mozart: 3 000 m2
Maison des pratiques artistiques amateurs: 1 300 m2
Circulations/technical services: 7 460 m2
Culture total: 13 700 m2
Shops: 6172 m2
CHÂTELET-LES HALLES STATION
Engineering: RAT P ingénierie, Ingérop Conseil et ingénierie,
Kiosk structure: Ingérop – Muttoni & Fernandez
Acoustic: ACV
Lighting: Ingelux
Travellers informations: Attoma
OPC: RAT P
Fluids: RAT P
Project management: RAT P
Companies: Sogea TPI,Vulcain
Hub area: 7 000 m²
Length: 160 m (unchanged)
Width: 55 m (variable ±30 à 50 m)
Width with gallery: 68 m
Ceiling height: 3 m (unchanged)
Gallery: 2 000 m²
Platforms: 9 500 m²
Photograps: Franck Badaire, Yves Marchand et Romain Meffre, Courtesy of Patrick Berger and Jacques Anziutti architectes
